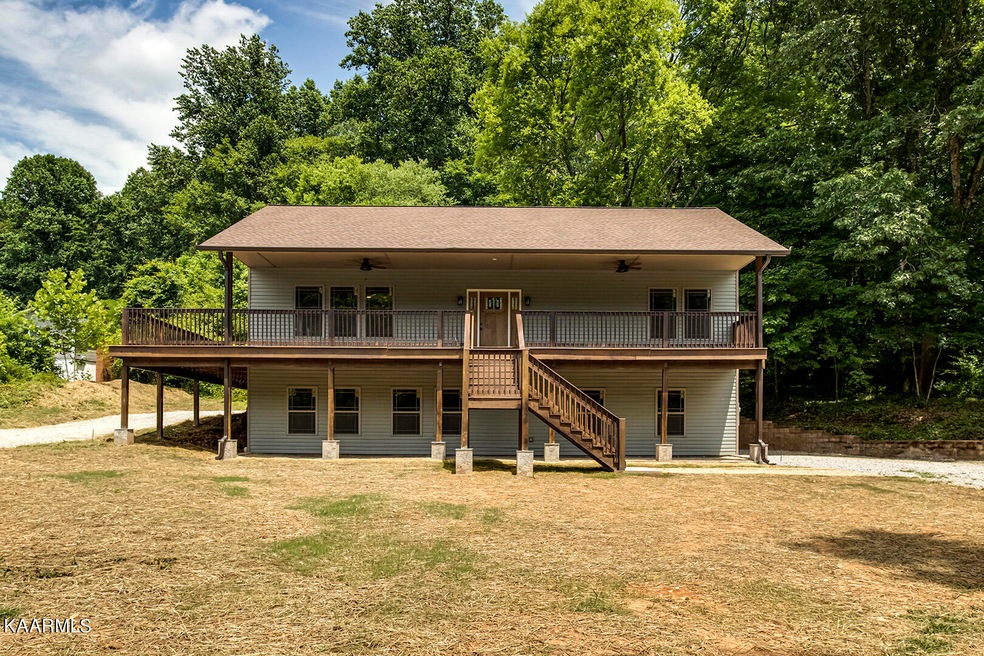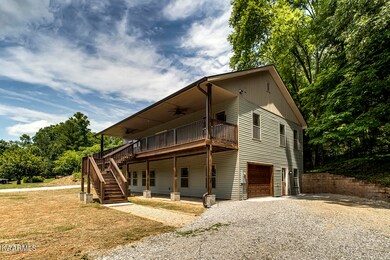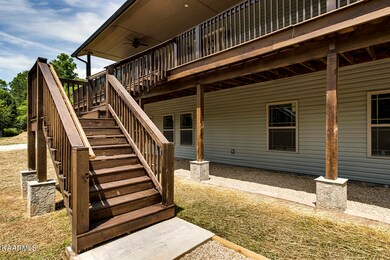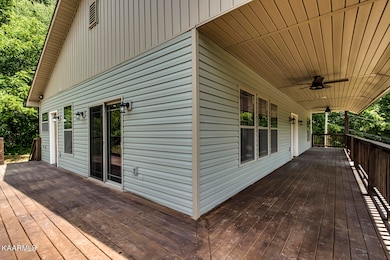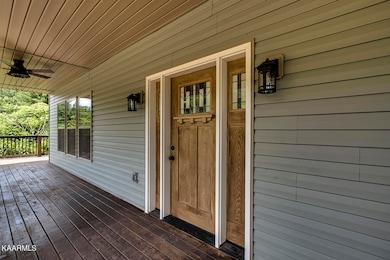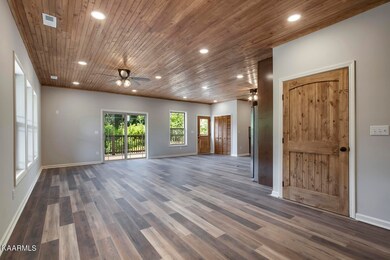
287 Cave Creek Rd Loudon, TN 37774
Estimated Value: $251,000 - $579,000
Highlights
- New Construction
- Deck
- Wooded Lot
- Countryside Views
- Private Lot
- Traditional Architecture
About This Home
As of August 2023Beautiful Raised Ranch nestled on nearly 2 acres! Come home to the beautiful lush green trees in this quiet country setting. You will absolutely love the views while relaxing on the covered wrap around porch. This 4br/3ba new build features high end finishes including tongue and grove ceilings on the main level, upgraded laminate and tile flooring throughout, no carpet, and big beautiful Craftsman by Anderson Windows. The main level offers an open concept living/kitchen/dining room sure to be the heart of the home. The chef's kitchen boasts honed granite countertops, stone backsplash, high end shaker soft close double stacked cabinets, a walk in pantry, and all new stainless appliances including refrigerator. Just down the hall are 2 bedrooms including the Primary Bedroom complete with a custom walk in closet, with a full sized window. The luxurious Ensuite Bathroom is equipped with a double vanity, large walk in tiled shower, and a separate water closet. Also located on the main level is the 2nd full bathroom and the laundry. Bedrooms 3 and 4 are located downstairs as well as the 3rd full bathroom complete with a tiled walk in shower, and a large den, rec, or flex room. This home has a 1 car attached garage with a WIFI garage door system and a detached garage with an extra storage room in the back. Two PEX manifold systems and dedicated HVAC system for each level. Conveniently located within minutes from Lenoir City and approx. 15 minutes from Farragut.
Last Agent to Sell the Property
Sentell Real Estate License #282218 Listed on: 06/16/2023
Last Buyer's Agent
Victoria Eberhart
The Realty Firm
Home Details
Home Type
- Single Family
Est. Annual Taxes
- $1,091
Year Built
- Built in 2023 | New Construction
Lot Details
- 1.97 Acre Lot
- Private Lot
- Level Lot
- Irregular Lot
- Wooded Lot
Parking
- 2 Car Garage
- Basement Garage
Home Design
- Traditional Architecture
- Frame Construction
- Vinyl Siding
Interior Spaces
- 2,675 Sq Ft Home
- Ceiling Fan
- Insulated Windows
- Great Room
- Open Floorplan
- Bonus Room
- Storage Room
- Countryside Views
- Fire and Smoke Detector
Kitchen
- Eat-In Kitchen
- Range
- Dishwasher
- Disposal
Flooring
- Laminate
- Tile
Bedrooms and Bathrooms
- 4 Bedrooms
- Primary Bedroom on Main
- Walk-In Closet
- 3 Full Bathrooms
- Walk-in Shower
Laundry
- Laundry Room
- Washer and Dryer Hookup
Finished Basement
- Walk-Out Basement
- Recreation or Family Area in Basement
Outdoor Features
- Deck
- Covered patio or porch
Utilities
- Zoned Heating and Cooling System
- Septic Tank
- Internet Available
Community Details
- No Home Owners Association
Listing and Financial Details
- Assessor Parcel Number 082 024.00
Ownership History
Purchase Details
Home Financials for this Owner
Home Financials are based on the most recent Mortgage that was taken out on this home.Purchase Details
Home Financials for this Owner
Home Financials are based on the most recent Mortgage that was taken out on this home.Purchase Details
Home Financials for this Owner
Home Financials are based on the most recent Mortgage that was taken out on this home.Purchase Details
Home Financials for this Owner
Home Financials are based on the most recent Mortgage that was taken out on this home.Purchase Details
Home Financials for this Owner
Home Financials are based on the most recent Mortgage that was taken out on this home.Purchase Details
Home Financials for this Owner
Home Financials are based on the most recent Mortgage that was taken out on this home.Purchase Details
Home Financials for this Owner
Home Financials are based on the most recent Mortgage that was taken out on this home.Purchase Details
Home Financials for this Owner
Home Financials are based on the most recent Mortgage that was taken out on this home.Purchase Details
Similar Homes in Loudon, TN
Home Values in the Area
Average Home Value in this Area
Purchase History
| Date | Buyer | Sale Price | Title Company |
|---|---|---|---|
| Mcglamery Clinton R | $484,000 | Melrose Title | |
| Dmc Solutions Llc | $142,500 | -- | |
| Mccardell David Lee | $142,500 | None Listed On Document | |
| Rebuilt Offers Llc | $135,000 | National Title Services Llc | |
| Ninis Robert J | -- | -- | |
| Ninis Robert J | $117,000 | -- | |
| King Rodes Janet S | -- | -- | |
| King Rodes Janet S | $25,000 | -- | |
| White White A | -- | -- |
Mortgage History
| Date | Status | Borrower | Loan Amount |
|---|---|---|---|
| Open | Mcglamery Clinton R | $478,891 | |
| Closed | Mcglamery Clinton R | $475,233 | |
| Previous Owner | Dmc Solutions Llc | $276,250 | |
| Previous Owner | White White A | $112,400 | |
| Previous Owner | White White A | $117,000 | |
| Previous Owner | White White A | $117,000 | |
| Previous Owner | King Jones Linda G | $38,500 |
Property History
| Date | Event | Price | Change | Sq Ft Price |
|---|---|---|---|---|
| 08/25/2023 08/25/23 | Sold | $484,000 | -3.0% | $181 / Sq Ft |
| 07/25/2023 07/25/23 | Pending | -- | -- | -- |
| 07/11/2023 07/11/23 | Price Changed | $499,000 | -3.7% | $187 / Sq Ft |
| 06/16/2023 06/16/23 | For Sale | $518,000 | -- | $194 / Sq Ft |
Tax History Compared to Growth
Tax History
| Year | Tax Paid | Tax Assessment Tax Assessment Total Assessment is a certain percentage of the fair market value that is determined by local assessors to be the total taxable value of land and additions on the property. | Land | Improvement |
|---|---|---|---|---|
| 2024 | $1,681 | $70,050 | $6,375 | $63,675 |
| 2023 | $590 | $70,050 | $6,375 | $63,675 |
| 2022 | $1,091 | $45,475 | $6,400 | $39,075 |
| 2021 | $1,123 | $45,475 | $6,400 | $39,075 |
| 2020 | $1,124 | $45,475 | $6,400 | $39,075 |
| 2019 | $1,028 | $38,275 | $4,950 | $33,325 |
| 2018 | $502 | $19,500 | $4,950 | $14,550 |
| 2017 | $502 | $19,500 | $4,950 | $14,550 |
| 2016 | $502 | $19,500 | $4,950 | $14,550 |
| 2015 | $502 | $19,500 | $4,950 | $14,550 |
| 2013 | -- | $22,950 | $5,300 | $17,650 |
Agents Affiliated with this Home
-
Howard Sentell

Seller's Agent in 2023
Howard Sentell
Sentell Real Estate
(865) 454-0320
240 Total Sales
-
V
Buyer's Agent in 2023
Victoria Eberhart
The Realty Firm
Map
Source: East Tennessee REALTORS® MLS
MLS Number: 1230582
APN: 082-024.00
- 173 Howard Rd
- 885 Malone Rd
- 139 Hearon Rd
- 283 Eblen Cave Rd
- 150 Copenhaver Rd
- 212 Copenhaver Rd
- 257 Copenhaver Rd
- 170 Cross Creek Private Ln
- 0 Dogwood Valley Rd
- 150 Cardwell Chapel Rd
- 1563 Oren White Rd
- 312 Holderford Rd
- 376 Old Holderford Rd
- 311 Tate Coley Rd
- 145 Old Farm Rd
- 227 Columbus Dr
- 110 Elm Grove St
- 110 Pinecrest Dr
- 136 Oak Grove Rd
- 310 Abbott Rd
- 287 Cave Creek Rd
- 279 Cave Creek Rd
- 277 Cave Creek Rd
- 272 Cave Creek Rd
- 265 Cave Creek Rd
- 265 Cave Creek Rd
- 291 Cave Creek Rd
- 253 Cave Creek Rd
- 281 Cave Creek Rd
- 303 Cave Creek Rd
- 244 Cave Creek Rd
- 153 Pine Grove Rd
- 311 Howard Rd
- 232 Cave Creek Rd
- 334 Howard Rd
- 332 Howard Rd
- 292 Howard Rd
- 335 Howard Rd
- 100 Pine Grove Rd
- 259 Cave Creek Rd
