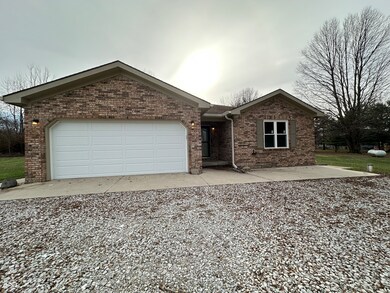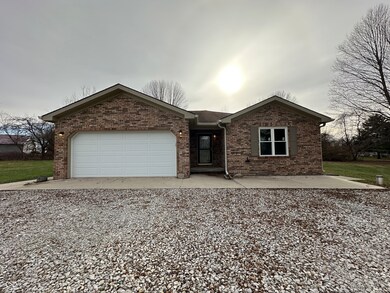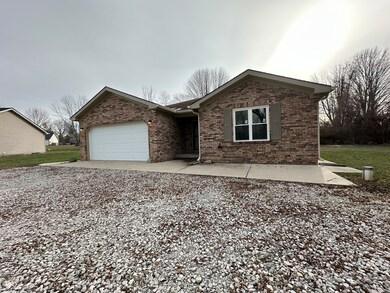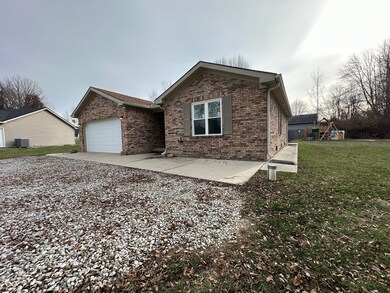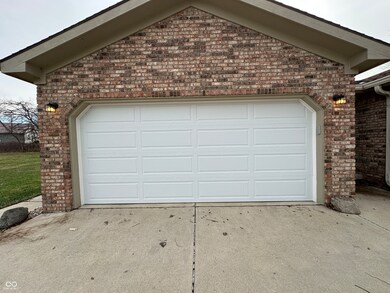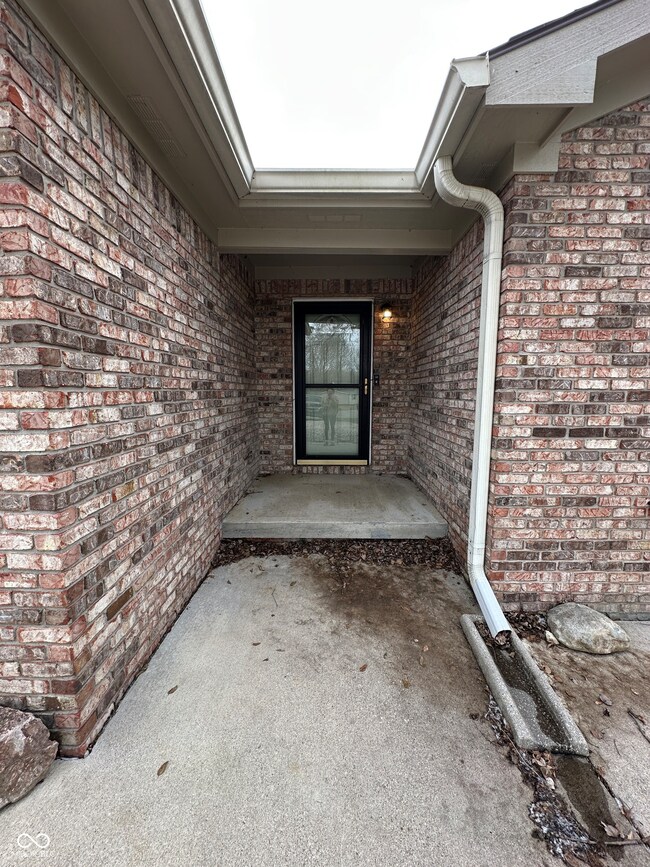
287 Gettysburg Coatesville, IN 46121
Highlights
- Ranch Style House
- Tray Ceiling
- Vinyl Plank Flooring
- 2 Car Attached Garage
- Walk-In Closet
- Combination Kitchen and Dining Room
About This Home
As of March 2025Welcome home! This 3 bedroom, 2 bath home nestled in a private cul-de-sac has so much to offer! Many new updates including new flooring, paint, tankless water heater, garage door opener, iron filter, whole house filter, pressure tank and more. Kitchen features updated cabinetry, beautiful quartz countertops & stainless steel appliances that stay. Both bathrooms are completely remodeled. Two car attached garage is finished and offers plenty of extra storage space. The back yard is fully fenced in with two gates & has a brand new, stamped concrete patio! Plenty of parking available with the long, widened driveway. Enjoy all of the amenities that Heritage Lake has to offer, don't miss out on this one!
Last Agent to Sell the Property
Greene Realty, LLC Brokerage Email: brette@greenerealty.net License #RB21001219 Listed on: 12/15/2024
Co-Listed By
Greene Realty, LLC Brokerage Email: brette@greenerealty.net License #RB14039657
Home Details
Home Type
- Single Family
Est. Annual Taxes
- $572
Year Built
- Built in 2000 | Remodeled
Lot Details
- 9,670 Sq Ft Lot
HOA Fees
- $25 Monthly HOA Fees
Parking
- 2 Car Attached Garage
Home Design
- Ranch Style House
- Brick Exterior Construction
- Block Foundation
Interior Spaces
- 1,256 Sq Ft Home
- Tray Ceiling
- Combination Kitchen and Dining Room
- Washer and Dryer Hookup
Kitchen
- Electric Oven
- Recirculated Exhaust Fan
- Dishwasher
- Disposal
Flooring
- Carpet
- Vinyl Plank
Bedrooms and Bathrooms
- 3 Bedrooms
- Walk-In Closet
- 2 Full Bathrooms
Schools
- North Putnam Middle School
- North Putnam Sr High School
Utilities
- Heating System Uses Propane
- Well
- Electric Water Heater
Community Details
- Association Phone (765) 386-7447
- Heritage Lake Subdivision
- Property managed by Heritage Lake Property Owners Association
Listing and Financial Details
- Tax Lot 287
- Assessor Parcel Number 670623401032000004
- Seller Concessions Not Offered
Ownership History
Purchase Details
Home Financials for this Owner
Home Financials are based on the most recent Mortgage that was taken out on this home.Purchase Details
Home Financials for this Owner
Home Financials are based on the most recent Mortgage that was taken out on this home.Purchase Details
Home Financials for this Owner
Home Financials are based on the most recent Mortgage that was taken out on this home.Purchase Details
Purchase Details
Similar Homes in Coatesville, IN
Home Values in the Area
Average Home Value in this Area
Purchase History
| Date | Type | Sale Price | Title Company |
|---|---|---|---|
| Warranty Deed | $260,000 | None Listed On Document | |
| Warranty Deed | $256,600 | None Listed On Document | |
| Personal Reps Deed | $110,000 | -- | |
| Quit Claim Deed | -- | None Available | |
| Corporate Deed | -- | None Available |
Mortgage History
| Date | Status | Loan Amount | Loan Type |
|---|---|---|---|
| Open | $208,000 | New Conventional | |
| Previous Owner | $243,770 | New Conventional | |
| Previous Owner | $161,700 | New Conventional |
Property History
| Date | Event | Price | Change | Sq Ft Price |
|---|---|---|---|---|
| 03/19/2025 03/19/25 | Sold | $260,000 | -1.9% | $207 / Sq Ft |
| 02/28/2025 02/28/25 | Pending | -- | -- | -- |
| 02/08/2025 02/08/25 | Price Changed | $265,000 | -1.8% | $211 / Sq Ft |
| 01/08/2025 01/08/25 | For Sale | $269,900 | 0.0% | $215 / Sq Ft |
| 12/20/2024 12/20/24 | Pending | -- | -- | -- |
| 12/15/2024 12/15/24 | For Sale | $269,900 | +5.2% | $215 / Sq Ft |
| 05/15/2023 05/15/23 | Sold | $256,600 | 0.0% | $204 / Sq Ft |
| 04/14/2023 04/14/23 | Pending | -- | -- | -- |
| 04/07/2023 04/07/23 | For Sale | $256,600 | -- | $204 / Sq Ft |
Tax History Compared to Growth
Tax History
| Year | Tax Paid | Tax Assessment Tax Assessment Total Assessment is a certain percentage of the fair market value that is determined by local assessors to be the total taxable value of land and additions on the property. | Land | Improvement |
|---|---|---|---|---|
| 2024 | $998 | $167,700 | $15,400 | $152,300 |
| 2023 | $572 | $120,800 | $13,400 | $107,400 |
| 2022 | $590 | $112,800 | $5,400 | $107,400 |
| 2021 | $457 | $102,400 | $5,400 | $97,000 |
| 2020 | $553 | $104,900 | $5,400 | $99,500 |
| 2019 | $1,678 | $107,300 | $5,400 | $101,900 |
| 2018 | $1,327 | $106,600 | $5,400 | $101,200 |
| 2017 | $1,290 | $107,200 | $5,400 | $101,800 |
| 2016 | $1,222 | $106,400 | $5,400 | $101,000 |
| 2014 | $1,179 | $108,200 | $5,400 | $102,800 |
| 2013 | $1,179 | $108,200 | $5,400 | $102,800 |
Agents Affiliated with this Home
-
Brette McGuire

Seller's Agent in 2025
Brette McGuire
Greene Realty, LLC
(765) 720-2682
29 in this area
251 Total Sales
-
Amber Greene

Seller Co-Listing Agent in 2025
Amber Greene
Greene Realty, LLC
(317) 370-7869
27 in this area
320 Total Sales
-
Shelby Alspaugh
S
Buyer's Agent in 2025
Shelby Alspaugh
F.C. Tucker Advantage, REALTOR
(765) 721-4155
1 in this area
8 Total Sales
-
Richard Scott
R
Seller's Agent in 2023
Richard Scott
Carpenter, REALTORS®
(317) 697-2347
1 in this area
5 Total Sales
Map
Source: MIBOR Broker Listing Cooperative®
MLS Number: 22015109
APN: 67-06-23-401-032.000-004
- 220 Gettysburg
- 365 Gettysburg
- 34 Gettysburg
- 629 Gettysburg
- 188 Gettysburg
- 103 Gettysburg
- 539 Gettysburg
- 522 Gettysburg
- 101 Jefferson Valley
- 187 Mill Springs
- 502 Jefferson
- 656 Jefferson Valley
- 48 Jefferson Valley
- 3 Jefferson Valley
- 508 Jefferson Valley
- 161 Mill Springs
- 222 Mill Springs
- 474 Mill Springs
- 464 Mill Spring Dr
- 262 Jefferson Valley

