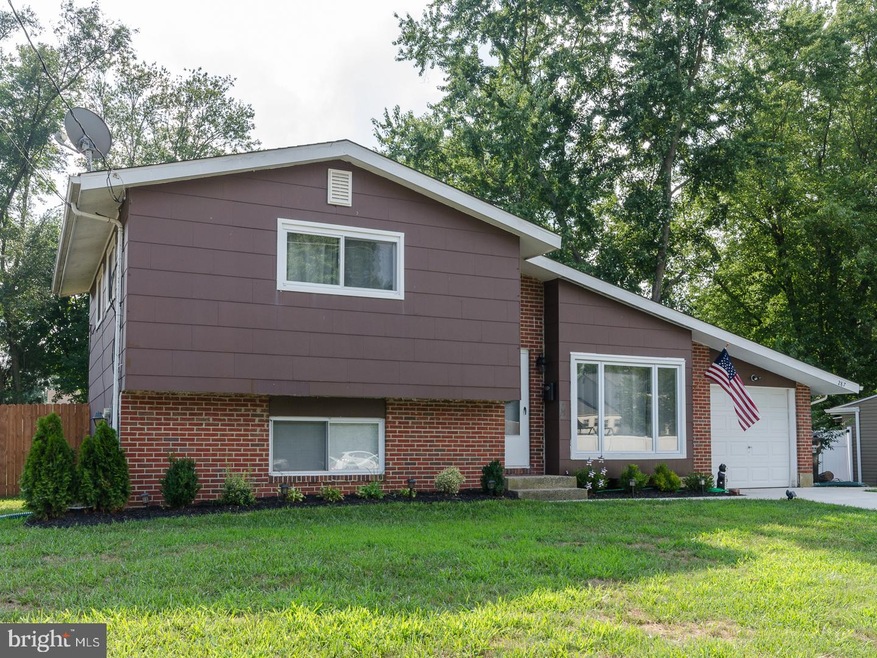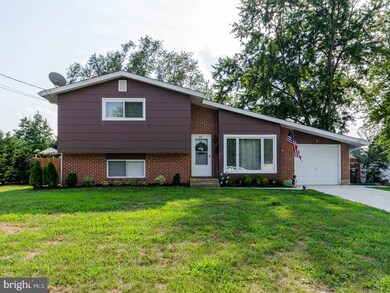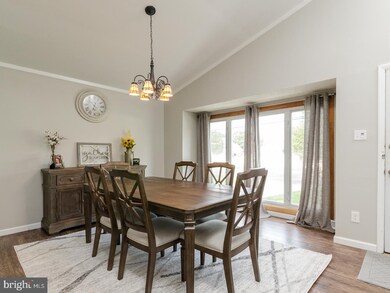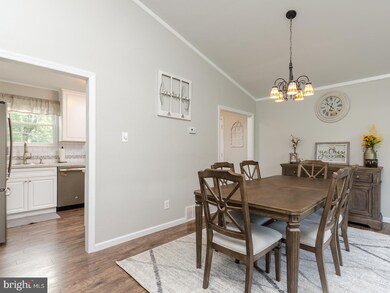
287 Jackson Rd Mantua, NJ 08051
Mantua Township NeighborhoodEstimated Value: $331,000 - $371,000
Highlights
- Attic
- No HOA
- 1 Car Attached Garage
- Centre City School Rated A-
- Butlers Pantry
- Eat-In Kitchen
About This Home
As of October 2018Remodeled to stay but owners were transferred and now sad to go. Home in desirable Mantua Township which is a USDA 100% Finance option available. Our home is a 3 bedroom split level home with 1.5 bathroom. We have a brand NEW Kitchen with white slow close cabinets and drawers, new counters beautiful NEW tiled back splash, new laminate wood flooring and NEW slate appliance package.There is a large Dining room with the laminate wood flooring, Down stairs you will find a nice size family room with NEW carpeting, a bonus room and laundry/powder room. The house also has brand NEW heat and air conditioning, NEW upgraded electrical panel. There is also a 1 car garage and a very large back yard with 2 sheds for extra storage and a gazebo to enjoy. This is a must see home!
Last Agent to Sell the Property
BHHS Fox & Roach - Haddonfield License #8061299 Listed on: 08/08/2018

Last Buyer's Agent
BHHS Fox & Roach - Haddonfield License #8061299 Listed on: 08/08/2018

Home Details
Home Type
- Single Family
Est. Annual Taxes
- $4,582
Year Built
- Built in 1958
Lot Details
- 0.26 Acre Lot
- Lot Dimensions are 75x150
- Level Lot
- Open Lot
- Back and Side Yard
- Property is in good condition
Parking
- 1 Car Attached Garage
- 3 Open Parking Spaces
- Driveway
- On-Street Parking
Home Design
- Split Level Home
- Pitched Roof
- Shingle Roof
- Aluminum Siding
Interior Spaces
- 1,337 Sq Ft Home
- Replacement Windows
- Family Room
- Living Room
- Partial Basement
- Attic
Kitchen
- Eat-In Kitchen
- Butlers Pantry
- Self-Cleaning Oven
- Built-In Microwave
- Dishwasher
- Disposal
Flooring
- Wall to Wall Carpet
- Vinyl
Bedrooms and Bathrooms
- 3 Bedrooms
- En-Suite Primary Bedroom
Laundry
- Laundry Room
- Laundry on lower level
Outdoor Features
- Patio
- Shed
Schools
- Clearview Regional High School
Utilities
- Forced Air Heating and Cooling System
- Heating System Uses Gas
- 100 Amp Service
- Natural Gas Water Heater
- Cable TV Available
Community Details
- No Home Owners Association
- Edwards Run Subdivision
Listing and Financial Details
- Tax Lot 00030
- Assessor Parcel Number 10-00017-00030
Ownership History
Purchase Details
Home Financials for this Owner
Home Financials are based on the most recent Mortgage that was taken out on this home.Purchase Details
Home Financials for this Owner
Home Financials are based on the most recent Mortgage that was taken out on this home.Purchase Details
Similar Homes in the area
Home Values in the Area
Average Home Value in this Area
Purchase History
| Date | Buyer | Sale Price | Title Company |
|---|---|---|---|
| Cooke Steven J | $189,000 | None Available | |
| Bannar Zachary R | $152,900 | None Available | |
| Licciardelli Russell | $83,000 | -- |
Mortgage History
| Date | Status | Borrower | Loan Amount |
|---|---|---|---|
| Open | Cooke Steven J | $185,505 | |
| Closed | Cooke Steven J | $190,909 | |
| Previous Owner | Bannar Zachary R | $154,444 | |
| Previous Owner | Licciardelli Russell | $15,900 | |
| Previous Owner | Licciardelli Russell | $50,000 | |
| Previous Owner | Licciardelli Russell | $34,000 | |
| Previous Owner | Licciardelli Russell | $20,000 | |
| Previous Owner | Licciardelli Russell | $70,000 | |
| Previous Owner | Licciardelli Russell | $12,700 |
Property History
| Date | Event | Price | Change | Sq Ft Price |
|---|---|---|---|---|
| 10/19/2018 10/19/18 | Sold | $189,000 | +2.2% | $141 / Sq Ft |
| 09/11/2018 09/11/18 | Pending | -- | -- | -- |
| 08/09/2018 08/09/18 | For Sale | $184,900 | 0.0% | $138 / Sq Ft |
| 08/09/2018 08/09/18 | Pending | -- | -- | -- |
| 08/08/2018 08/08/18 | For Sale | $184,900 | +20.9% | $138 / Sq Ft |
| 07/07/2017 07/07/17 | Sold | $152,900 | 0.0% | $114 / Sq Ft |
| 05/10/2017 05/10/17 | Pending | -- | -- | -- |
| 05/09/2017 05/09/17 | For Sale | $152,900 | -- | $114 / Sq Ft |
Tax History Compared to Growth
Tax History
| Year | Tax Paid | Tax Assessment Tax Assessment Total Assessment is a certain percentage of the fair market value that is determined by local assessors to be the total taxable value of land and additions on the property. | Land | Improvement |
|---|---|---|---|---|
| 2024 | $6,197 | $243,200 | $68,400 | $174,800 |
| 2023 | $6,197 | $243,200 | $68,400 | $174,800 |
| 2022 | $5,324 | $152,200 | $46,300 | $105,900 |
| 2021 | $5,364 | $152,200 | $46,300 | $105,900 |
| 2020 | $5,321 | $152,200 | $46,300 | $105,900 |
| 2019 | $4,719 | $137,300 | $46,300 | $91,000 |
| 2018 | $4,652 | $137,300 | $46,300 | $91,000 |
| 2017 | $4,528 | $135,700 | $46,300 | $89,400 |
| 2016 | $4,477 | $135,700 | $46,300 | $89,400 |
| 2015 | $4,367 | $135,700 | $46,300 | $89,400 |
| 2014 | $4,220 | $135,700 | $46,300 | $89,400 |
Agents Affiliated with this Home
-
Michele Kovalchek

Seller's Agent in 2018
Michele Kovalchek
BHHS Fox & Roach
(609) 315-1150
2 in this area
108 Total Sales
-
Michael DeFillippis

Seller's Agent in 2017
Michael DeFillippis
RE/MAX
(856) 207-9077
14 in this area
144 Total Sales
Map
Source: Bright MLS
MLS Number: 1002163724
APN: 10-00017-0000-00030
- 642 Topeka Ave
- 36 Woodbrook Dr
- 52 Woodstream Ct
- 1106 Crestmont Dr Unit 1106
- 641 Santa fe Dr
- 246 Montgomery Dr
- 666 N Bridgeton Pike
- 230 Heritage Rd
- 380 Heritage Rd
- 204 W Landing Rd
- 325 Bridgeton Pike
- 68 Bobolink Ave
- 246 Andrew
- 41 Barry Dr
- 1432 Tristram Cir Unit 1432
- 267 Tony Cir
- 1340 Tristram Cir Unit 1340
- 1320 Tristram Cir
- 3 Hollybrook Ct
- 530 Galahad Ct






