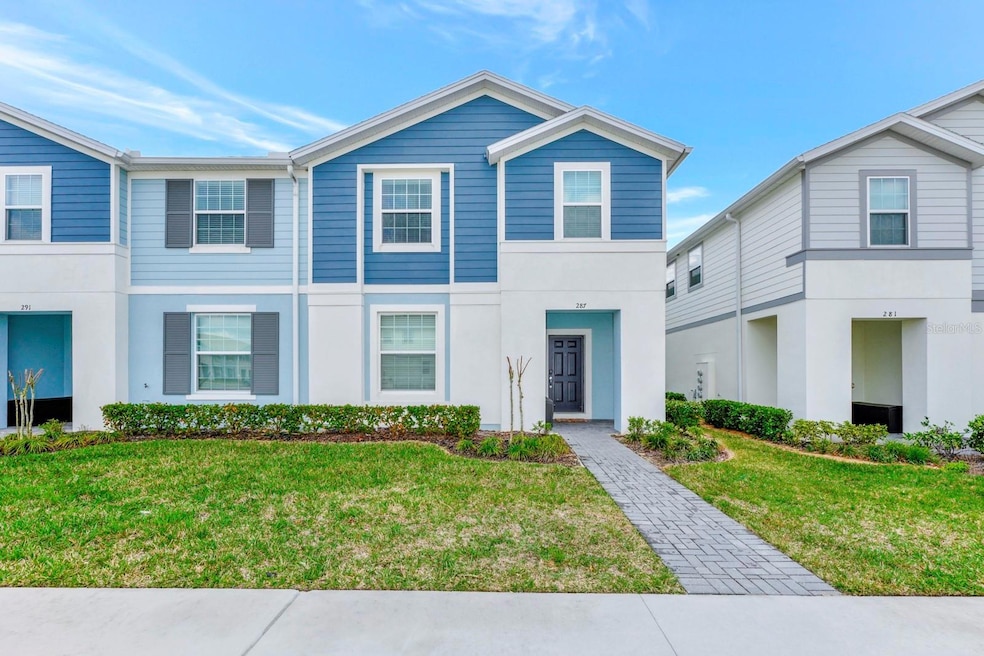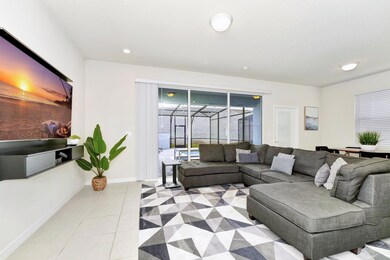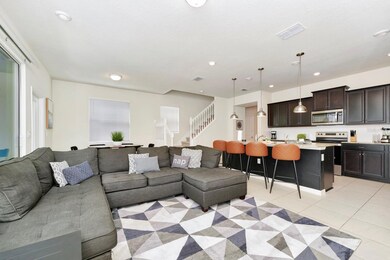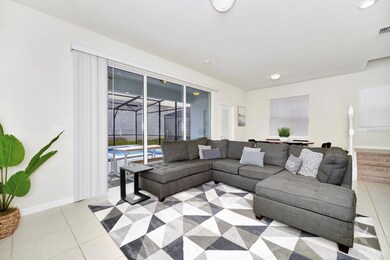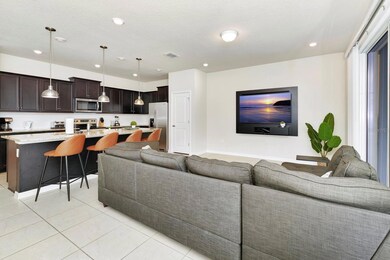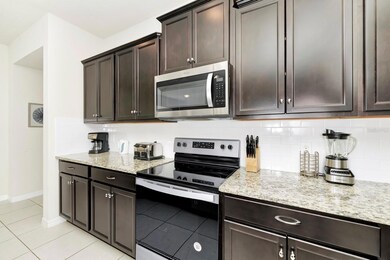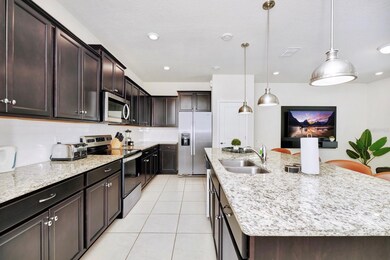287 Jetty Way Davenport, FL 33897
Westside NeighborhoodEstimated payment $3,564/month
Highlights
- Fitness Center
- Screened Pool
- Clubhouse
- Dundee Elementary Academy Rated 9+
- Open Floorplan
- End Unit
About This Home
MOTIVATED OWNER - FULLY FURNISHED and stunning 5-bedroom, 4-bathroom resort residence, nestled in the newly developed Windsor Island Resort, offers luxurious living with a private splash pool. The home boasts a spacious, open floor plan, perfect for entertaining and family living.
Main Level
Living Area: The expansive living room is perfect for relaxation and socializing, with a sliding glass door that opens to your private splash pool, complete with a safety fence.
Kitchen and Dining: The modern kitchen is equipped with top-of-the-line appliances and plenty of counter space, seamlessly connecting to the dining area for convenient meals and gatherings.
Bedroom and Bathroom: A well-appointed bedroom and a full-sized bathroom are situated just before the kitchen, offering easy access and privacy.
Upper Level
Master Suite and Ensuites: Ascend the staircase to find two luxurious ensuites on the left, including the master bedroom with its own private bathroom.
Additional Bedrooms and Facilities: On the right side, discover two more spacious bedrooms, a full-sized bathroom, and a laundry room equipped with a washer and dryer.
Resort Amenities
Windsor Island Resort provides an impressive array of amenities, including:
A spectacular resort pool and water park
A lazy river and thrilling water slide
A covered bar and rental cabanas
A delightful 9-hole mini golf course
A cozy fire pit and sand volleyball court
Convenient Location
Your HOA fees cover basic internet and cable, lawn care, and daily garbage collection service, ensuring a hassle-free lifestyle. Located close to Walt Disney World, world-class golf courses, shopping centers, grocery stores, the airport, and numerous other attractions, this home offers unparalleled convenience and access to everything you need.
Don't miss the opportunity to make this incredible resort home yours!
Listing Agent
COLDWELL BANKER RESIDENTIAL RE Brokerage Phone: 305-361-5722 License #3617024 Listed on: 11/01/2024

Townhouse Details
Home Type
- Townhome
Est. Annual Taxes
- $6,898
Year Built
- Built in 2021
Lot Details
- 3,302 Sq Ft Lot
- End Unit
- North Facing Home
- Irrigation Equipment
HOA Fees
- $612 Monthly HOA Fees
Home Design
- Bi-Level Home
- Entry on the 2nd floor
- Slab Foundation
- Shingle Roof
- Block Exterior
- Stucco
Interior Spaces
- 2,283 Sq Ft Home
- Open Floorplan
- Furnished
- High Ceiling
- Family Room Off Kitchen
- Combination Dining and Living Room
Kitchen
- Eat-In Kitchen
- Range
- Microwave
- Dishwasher
- Solid Surface Countertops
- Solid Wood Cabinet
Flooring
- Carpet
- Ceramic Tile
Bedrooms and Bathrooms
- 5 Bedrooms
- Primary Bedroom Upstairs
- Walk-In Closet
Laundry
- Laundry on upper level
- Dryer
- Washer
Pool
- Screened Pool
- Heated In Ground Pool
- Fence Around Pool
- Child Gate Fence
Outdoor Features
- Exterior Lighting
Utilities
- Central Air
- Heating Available
- Thermostat
- Septic Tank
- Cable TV Available
Listing and Financial Details
- Visit Down Payment Resource Website
- Tax Lot 25
- Assessor Parcel Number 26-25-13-998011-000250
- $1,226 per year additional tax assessments
Community Details
Overview
- Association fees include 24-Hour Guard, cable TV, pool, internet, ground maintenance, recreational facilities, trash
- Windsor Island Association
- Windsor Island Residence Subdivision
Recreation
- Tennis Courts
- Community Playground
- Fitness Center
- Community Pool
Pet Policy
- Dogs and Cats Allowed
Additional Features
- Clubhouse
- Security Guard
Map
Home Values in the Area
Average Home Value in this Area
Tax History
| Year | Tax Paid | Tax Assessment Tax Assessment Total Assessment is a certain percentage of the fair market value that is determined by local assessors to be the total taxable value of land and additions on the property. | Land | Improvement |
|---|---|---|---|---|
| 2025 | $7,598 | $422,000 | $100 | $421,900 |
| 2024 | -- | $470,000 | $100 | $469,900 |
| 2023 | $6,898 | $405,350 | $0 | $0 |
| 2022 | $6,432 | $368,500 | $100 | $368,400 |
| 2021 | $1,721 | $31,000 | $31,000 | $0 |
| 2020 | $197 | $14,082 | $14,082 | $0 |
Property History
| Date | Event | Price | Change | Sq Ft Price |
|---|---|---|---|---|
| 09/04/2025 09/04/25 | Pending | -- | -- | -- |
| 08/22/2025 08/22/25 | Price Changed | $450,000 | -12.6% | $197 / Sq Ft |
| 04/17/2025 04/17/25 | Price Changed | $515,000 | -11.2% | $226 / Sq Ft |
| 11/01/2024 11/01/24 | For Sale | $580,000 | +20.8% | $254 / Sq Ft |
| 12/15/2023 12/15/23 | Sold | $480,000 | -2.0% | $210 / Sq Ft |
| 11/21/2023 11/21/23 | Pending | -- | -- | -- |
| 11/19/2023 11/19/23 | For Sale | $490,000 | -- | $215 / Sq Ft |
Purchase History
| Date | Type | Sale Price | Title Company |
|---|---|---|---|
| Warranty Deed | $480,000 | Near North Title Group | |
| Warranty Deed | $480,000 | Near North Title Group | |
| Special Warranty Deed | $403,100 | Pgp Title |
Source: Stellar MLS
MLS Number: O6253189
APN: 26-25-13-998011-000250
- 1320 Lava Tree Dr
- 236 Jetty Way
- 1366 Lava Tree Dr
- 207 Jetty Way
- 131 Jetty Way
- 201 Jetty Way
- 1200 Aloha Blvd
- 197 Jetty Way
- 627 Jasmine Ln
- 301 Jetty Way
- 617 Jasmine Ln
- 2290 Lelani Cir
- 136 Jetty Way
- 607 Jasmine Ln
- 927 Paradise Dr
- 826 Paradise Dr
- 866 Paradise Dr
- 880 Paradise Dr
- 900 Paradise Dr
- 720 Gardenia Ln
