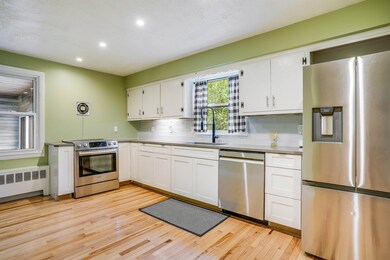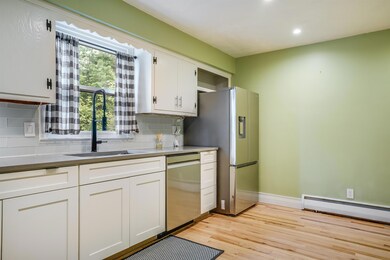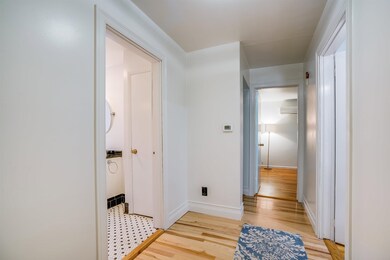
287 Mast Rd Manchester, NH 03102
Mast Road NeighborhoodEstimated payment $2,440/month
Highlights
- Wood Flooring
- Living Room
- 1 Car Garage
- Eat-In Kitchen
- Baseboard Heating
- Mini Split Air Conditioners
About This Home
Welcome Home - this ranch has so much to offer: beautiful kitchen with a mix of old and new ( quartz counter, designer sink and upgraded appliance package), wood floors throughout, bathroom has a large tiled shower and double vanity, all rooms are good size, walkout basement, large breezeway and 1 car garage, gorgeous fenced rear yard, extra parking, conveniently located to shopping, h'ways, and downtown Manchester.
Seller requests all offers be submitted by Tuesday 6/24 @ 5pm.
Home Details
Home Type
- Single Family
Est. Annual Taxes
- $5,351
Year Built
- Built in 1961
Lot Details
- 10,019 Sq Ft Lot
- Property is zoned R1B
Parking
- 1 Car Garage
- Driveway
- Off-Street Parking
Home Design
- Concrete Foundation
- Wood Frame Construction
- Shingle Roof
- Vinyl Siding
Interior Spaces
- Property has 1 Level
- Living Room
- Basement
- Interior Basement Entry
- Eat-In Kitchen
Flooring
- Wood
- Tile
Bedrooms and Bathrooms
- 3 Bedrooms
- 1 Bathroom
Laundry
- Dryer
- Washer
Location
- City Lot
Utilities
- Mini Split Air Conditioners
- Baseboard Heating
- Hot Water Heating System
- Gas Available
- Internet Available
Listing and Financial Details
- Tax Lot 8A
- Assessor Parcel Number 699
Map
Home Values in the Area
Average Home Value in this Area
Tax History
| Year | Tax Paid | Tax Assessment Tax Assessment Total Assessment is a certain percentage of the fair market value that is determined by local assessors to be the total taxable value of land and additions on the property. | Land | Improvement |
|---|---|---|---|---|
| 2023 | $5,154 | $273,300 | $98,500 | $174,800 |
| 2022 | $4,985 | $273,300 | $98,500 | $174,800 |
| 2021 | $4,832 | $273,300 | $98,500 | $174,800 |
| 2020 | $4,461 | $180,900 | $67,900 | $113,000 |
| 2019 | $4,399 | $180,900 | $67,900 | $113,000 |
| 2018 | $4,284 | $180,900 | $67,900 | $113,000 |
| 2017 | $4,219 | $180,900 | $67,900 | $113,000 |
| 2016 | $4,186 | $180,900 | $67,900 | $113,000 |
| 2015 | $4,226 | $180,300 | $67,900 | $112,400 |
| 2014 | $4,237 | $180,300 | $67,900 | $112,400 |
| 2013 | $4,087 | $180,300 | $67,900 | $112,400 |
Property History
| Date | Event | Price | Change | Sq Ft Price |
|---|---|---|---|---|
| 06/25/2025 06/25/25 | Pending | -- | -- | -- |
| 06/19/2025 06/19/25 | For Sale | $360,000 | +140.2% | $364 / Sq Ft |
| 04/12/2013 04/12/13 | Sold | $149,900 | 0.0% | $152 / Sq Ft |
| 03/16/2013 03/16/13 | Pending | -- | -- | -- |
| 03/11/2013 03/11/13 | For Sale | $149,900 | -- | $152 / Sq Ft |
Purchase History
| Date | Type | Sale Price | Title Company |
|---|---|---|---|
| Warranty Deed | $149,900 | -- | |
| Warranty Deed | $149,900 | -- | |
| Deed | $60,000 | -- | |
| Deed | $60,000 | -- |
Mortgage History
| Date | Status | Loan Amount | Loan Type |
|---|---|---|---|
| Closed | $0 | No Value Available |
Similar Homes in Manchester, NH
Source: PrimeMLS
MLS Number: 5047517
APN: MNCH-000699-000000-000008A






