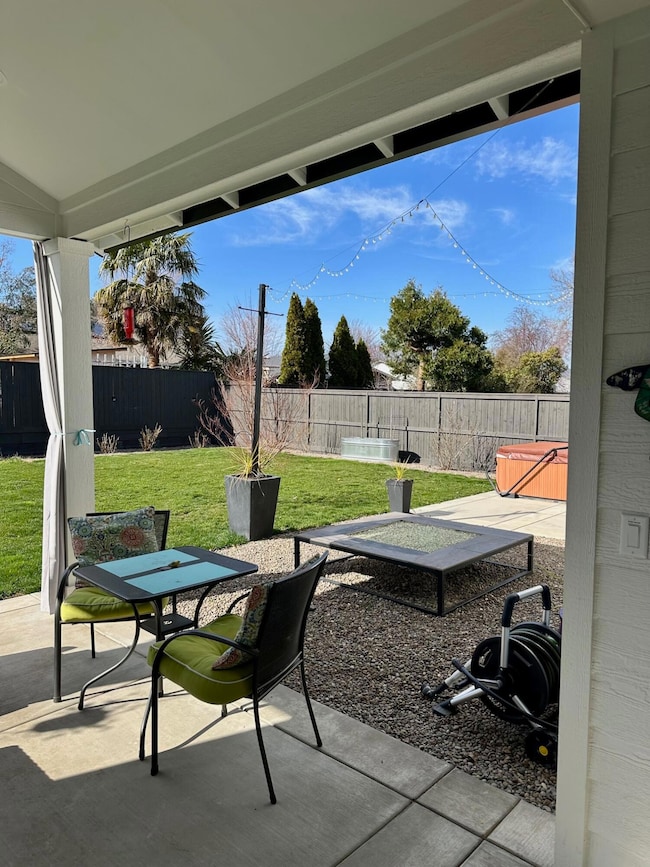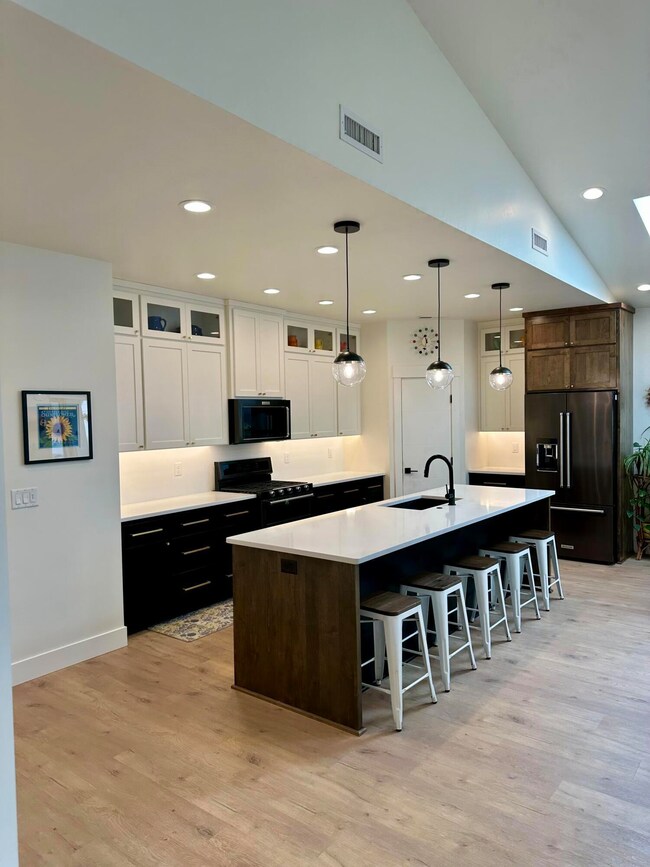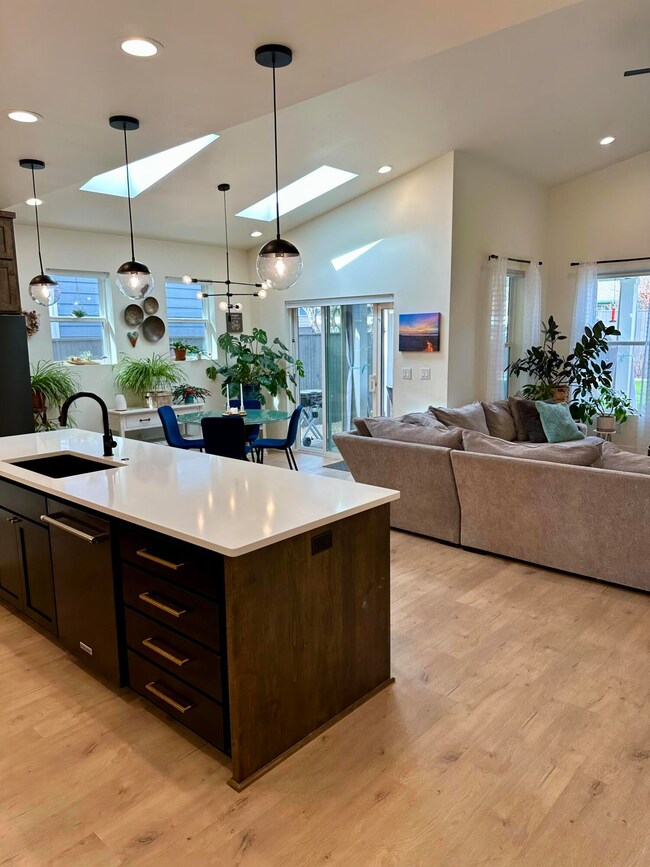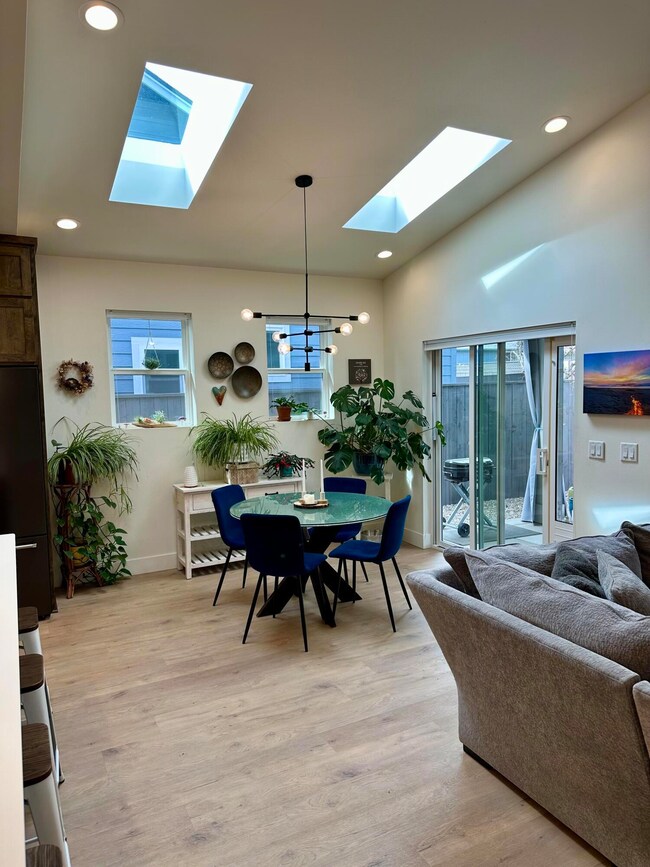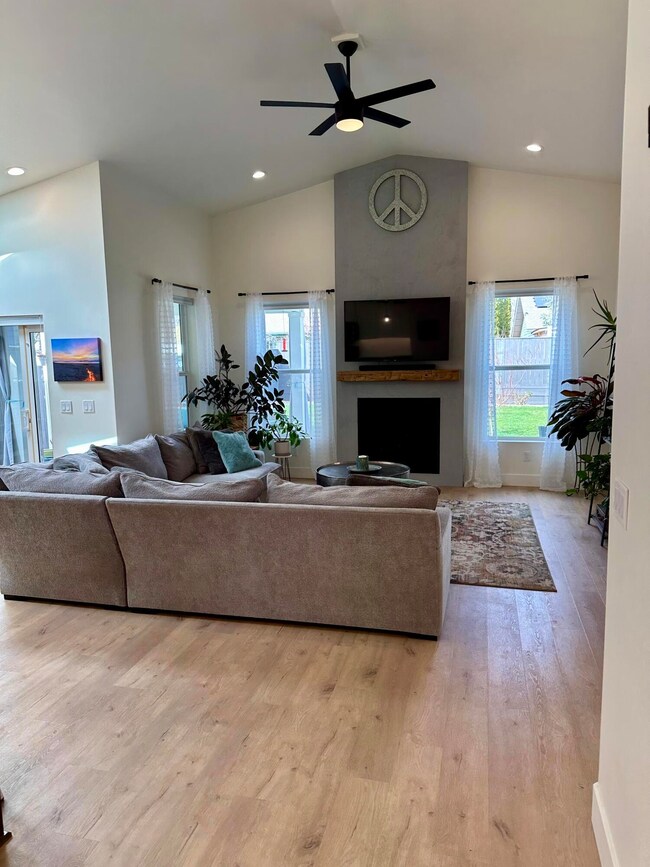
287 Meadow Slope Dr Talent, OR 97540
Highlights
- Spa
- Earth Advantage Certified Home
- Territorial View
- Open Floorplan
- Contemporary Architecture
- Vaulted Ceiling
About This Home
As of April 2025Gorgeous, newer single level home in the sought-after Marin Estates Subdivision in south Talent, just minutes from Ashland. This 2020 solar-powered home is on a quiet street close to downtown Talent and less than two blocks to Chuck Roberts Park. The home features an open floor plan and dynamic great room with vaulted ceilings and endless light. The kitchen is a cook's dream with a large center island, granite countertops, lovely cabinetry, and storage fit for a professional chef. The backyard oasis features a large covered and heated patio, a fancy fire pit with permanent natural gas connection, hot tub, lovely landscaping with planters and raised beds, and is fully fenced. Contemporary design and neutral colors make this home turnkey. This is a must see if you are looking for a quality home in Talent
Last Agent to Sell the Property
Gateway Real Estate License #871200149 Listed on: 03/14/2025
Home Details
Home Type
- Single Family
Est. Annual Taxes
- $4,647
Year Built
- Built in 2020
Lot Details
- 6,534 Sq Ft Lot
- Fenced
- Drip System Landscaping
- Front and Back Yard Sprinklers
- Garden
- Property is zoned RS-7, RS-7
Parking
- 2 Car Attached Garage
- Garage Door Opener
Home Design
- Contemporary Architecture
- Frame Construction
- Composition Roof
- Concrete Perimeter Foundation
Interior Spaces
- 1,561 Sq Ft Home
- 1-Story Property
- Open Floorplan
- Vaulted Ceiling
- Ceiling Fan
- Skylights
- Gas Fireplace
- Double Pane Windows
- Vinyl Clad Windows
- Great Room with Fireplace
- Dining Room
- Territorial Views
- Laundry Room
Kitchen
- Oven
- Range with Range Hood
- Microwave
- Dishwasher
- Kitchen Island
- Granite Countertops
- Disposal
Flooring
- Laminate
- Tile
Bedrooms and Bathrooms
- 3 Bedrooms
- Linen Closet
- Walk-In Closet
- 2 Full Bathrooms
- Double Vanity
- Bathtub Includes Tile Surround
- Solar Tube
Home Security
- Surveillance System
- Smart Thermostat
- Carbon Monoxide Detectors
- Fire and Smoke Detector
Eco-Friendly Details
- Earth Advantage Certified Home
- Solar owned by seller
- Solar Water Heater
- Sprinklers on Timer
Outdoor Features
- Spa
- Patio
- Fire Pit
Schools
- Talent Elementary School
- Talent Middle School
- Phoenix High School
Utilities
- Forced Air Heating and Cooling System
- Heating System Uses Natural Gas
- Natural Gas Connected
- Tankless Water Heater
- Cable TV Available
Community Details
- No Home Owners Association
- Marin Estates Subdivision
Listing and Financial Details
- Exclusions: Washer and Dryer
- Tax Lot 8202
- Assessor Parcel Number 11008847
Ownership History
Purchase Details
Home Financials for this Owner
Home Financials are based on the most recent Mortgage that was taken out on this home.Purchase Details
Home Financials for this Owner
Home Financials are based on the most recent Mortgage that was taken out on this home.Purchase Details
Home Financials for this Owner
Home Financials are based on the most recent Mortgage that was taken out on this home.Similar Homes in Talent, OR
Home Values in the Area
Average Home Value in this Area
Purchase History
| Date | Type | Sale Price | Title Company |
|---|---|---|---|
| Warranty Deed | $550,000 | First American Title | |
| Warranty Deed | $590,000 | Ticor Title Company Of Or | |
| Warranty Deed | $410,000 | Ticor Title Company Of Or |
Mortgage History
| Date | Status | Loan Amount | Loan Type |
|---|---|---|---|
| Previous Owner | $380,000 | New Conventional | |
| Previous Owner | $328,000 | New Conventional |
Property History
| Date | Event | Price | Change | Sq Ft Price |
|---|---|---|---|---|
| 04/16/2025 04/16/25 | Sold | $550,000 | +0.2% | $352 / Sq Ft |
| 03/15/2025 03/15/25 | Pending | -- | -- | -- |
| 03/14/2025 03/14/25 | For Sale | $549,000 | -- | $352 / Sq Ft |
Tax History Compared to Growth
Tax History
| Year | Tax Paid | Tax Assessment Tax Assessment Total Assessment is a certain percentage of the fair market value that is determined by local assessors to be the total taxable value of land and additions on the property. | Land | Improvement |
|---|---|---|---|---|
| 2025 | $4,647 | $297,230 | $80,660 | $216,570 |
| 2024 | $4,647 | $288,580 | $78,310 | $210,270 |
| 2023 | $4,501 | $280,180 | $76,040 | $204,140 |
| 2022 | $4,381 | $280,180 | $76,040 | $204,140 |
| 2021 | $4,340 | $272,020 | $73,820 | $198,200 |
| 2020 | $808 | $50,700 | $50,700 | $0 |
Agents Affiliated with this Home
-
E
Seller's Agent in 2025
Evan Archerd
Gateway Real Estate
-
J
Buyer's Agent in 2025
Jinnee Joos
Full Circle Real Estate
Map
Source: Oregon Datashare
MLS Number: 220197430
APN: 11008847
- 465 Arnos St
- 460 Arnos St Unit 87
- 460 Arnos Rd Unit 47
- 460 Arnos Rd Unit 69
- 467 Arnos St
- 103 William Way
- 0 S Pacific Hwy Unit 220205677
- 487 Tulipan Way
- 529 Tulipan Way Unit A
- 312 E Rapp Rd
- 314 E Rapp Rd
- 542 Tulipan Way
- 303 Lithia Ave
- 283 Rockfellow Place
- 333 Mountain View Dr Unit 100
- 333 Mountain View Dr Unit 26
- 333 Mountain View Dr Unit 101
- 333 Mountain View Dr Unit 18
- 333 Mountain View Dr Unit 47
- 333 Mountain View Dr Unit 99

