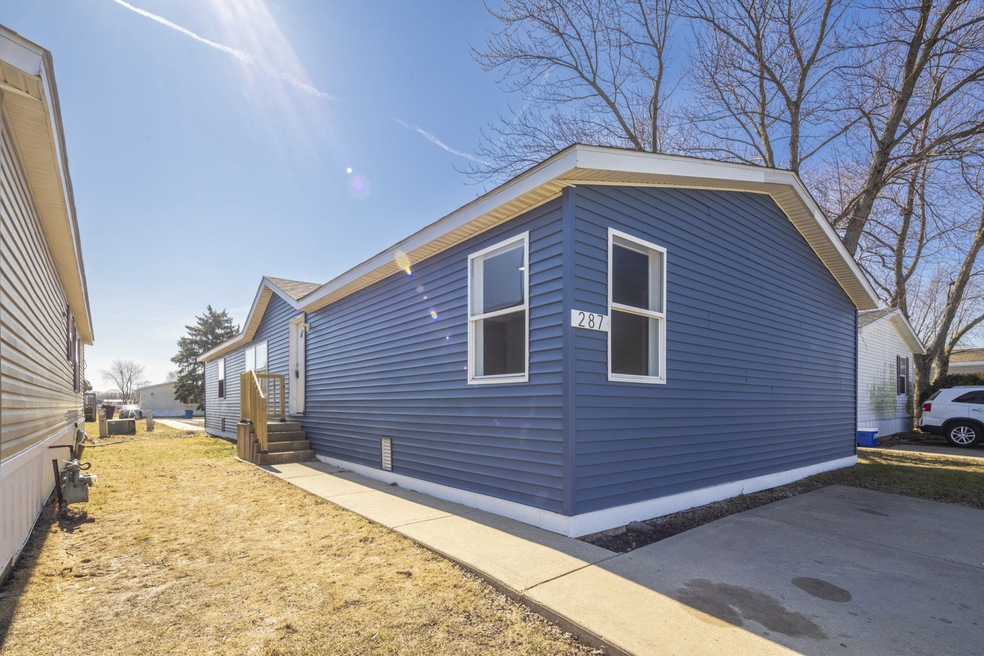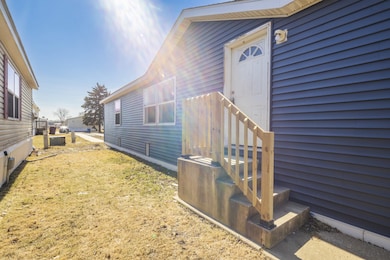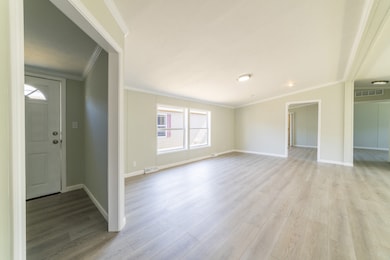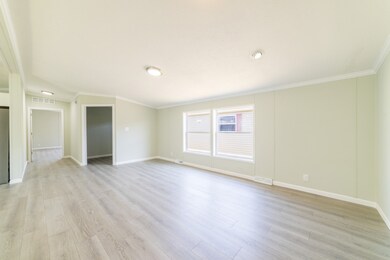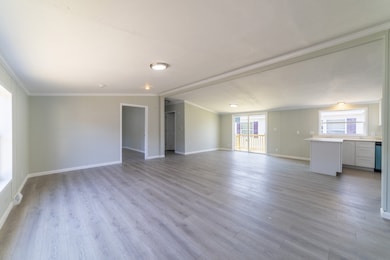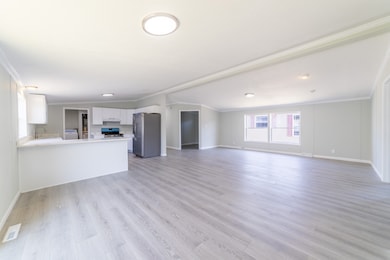
287 Park Ln Sauk Village, IL 60411
Highlights
- Clubhouse
- Stainless Steel Appliances
- Laundry Room
- Property is near a park
- Living Room
- Handicap Shower
About This Home
As of June 2025This spacious 1,848 sq ft manufactured home, built in 2001, offers 3 bedrooms and 2 full bathrooms. The open-concept layout features a large living area with a cozy fireplace, perfect for entertaining or relaxing evenings. The kitchen is equipped with ample cabinetry and modern appliances, including a dishwasher, refrigerator, washer, and dryer. The master suite includes a walk-in closet and a private bathroom with a separate shower and soaking tub. Additional highlights include central air conditioning, forced air heating, and off-street parking. Situated in a quiet community, this home combines comfort and convenience. Don't miss the opportunity to make this your new home!! Text Agent for Offer Link.
Last Agent to Sell the Property
UTR Investments LLC License #471011267 Listed on: 06/02/2025
Property Details
Home Type
- Mobile/Manufactured
Est. Annual Taxes
- $2,190
Year Built
- Built in 2001
Interior Spaces
- Living Room
- Dining Room
Kitchen
- Range
- Microwave
- Dishwasher
- Stainless Steel Appliances
Bedrooms and Bathrooms
- 3 Bedrooms
- 3 Potential Bedrooms
- 2 Full Bathrooms
Laundry
- Laundry Room
- Dryer
- Washer
Parking
- 2 Parking Spaces
- Assigned Parking
Utilities
- Forced Air Heating and Cooling System
- Heating System Uses Natural Gas
Additional Features
- Handicap Shower
- Lot Dimensions are 28x66
- Property is near a park
- Double Wide
Community Details
- CandlelightVillage
- Clubhouse
Similar Homes in the area
Home Values in the Area
Average Home Value in this Area
Property History
| Date | Event | Price | Change | Sq Ft Price |
|---|---|---|---|---|
| 07/21/2025 07/21/25 | Under Contract | -- | -- | -- |
| 07/21/2025 07/21/25 | For Rent | $2,100 | 0.0% | -- |
| 06/28/2025 06/28/25 | Sold | $70,000 | 0.0% | -- |
| 06/26/2025 06/26/25 | Pending | -- | -- | -- |
| 06/02/2025 06/02/25 | For Sale | $70,000 | -- | -- |
Tax History Compared to Growth
Tax History
| Year | Tax Paid | Tax Assessment Tax Assessment Total Assessment is a certain percentage of the fair market value that is determined by local assessors to be the total taxable value of land and additions on the property. | Land | Improvement |
|---|---|---|---|---|
| 2024 | $2,190 | $9,609 | $652 | $8,957 |
| 2023 | $571 | $9,609 | $652 | $8,957 |
| 2022 | $571 | $4,756 | $559 | $4,197 |
| 2021 | $573 | $4,756 | $559 | $4,197 |
| 2020 | $645 | $4,756 | $559 | $4,197 |
| 2019 | $1,690 | $7,836 | $512 | $7,324 |
| 2018 | $1,618 | $7,836 | $512 | $7,324 |
| 2017 | $1,769 | $7,836 | $512 | $7,324 |
| 2016 | $1,945 | $7,389 | $466 | $6,923 |
| 2015 | $1,880 | $7,389 | $466 | $6,923 |
| 2014 | $1,892 | $7,389 | $466 | $6,923 |
| 2013 | $1,086 | $5,664 | $466 | $5,198 |
Agents Affiliated with this Home
-
Elizabeth Withers

Seller's Agent in 2025
Elizabeth Withers
Better Homes & Gardens Real Estate
(708) 323-5499
22 Total Sales
-
Tericia Ruff
T
Seller's Agent in 2025
Tericia Ruff
UTR Investments LLC
(773) 999-9571
1 in this area
29 Total Sales
Map
Source: Midwest Real Estate Data (MRED)
MLS Number: 12381727
APN: 32-32-111-039-1007
- 50 Candlelight Dr Unit 50
- 21563 Orion Ave
- 1178 Barry Ln
- 2246 Poplar Ln
- 2028 215th Place
- 2209 Rush St
- 2057 217th St
- 2112 217th Place
- 21604 Merrill Ave
- 2124 218th St
- 2118 218th St
- 185 Blue Jay Dr
- 21643 Merrill Ave
- 21655 Clyde Ave
- 2001 E Lincoln Hwy
- 7 Ellen Dr
- 194 Sparrow Dr
- 21729 Gailine Ave
- 2053 219th Place
- 21640 Olivia Ave
