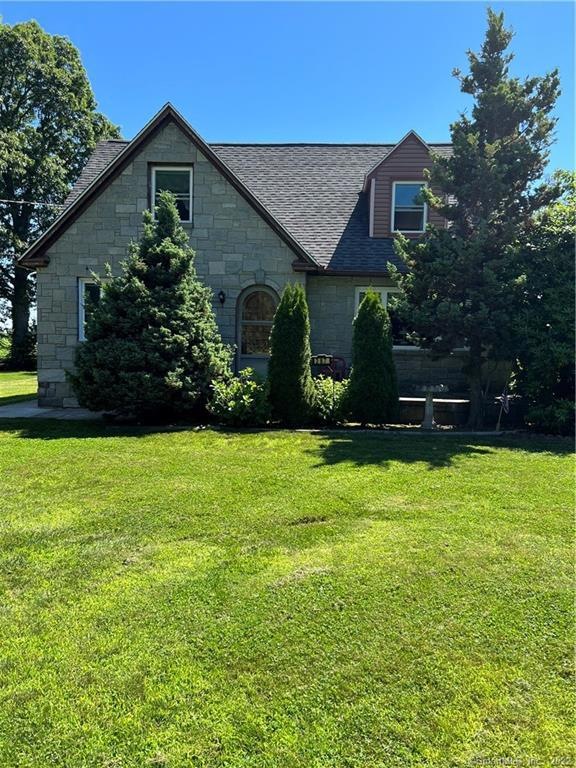
287 Peck Ln Bristol, CT 06010
South Bristol NeighborhoodEstimated Value: $348,217 - $364,000
Highlights
- Cape Cod Architecture
- 1 Fireplace
- Thermal Windows
- Attic
- No HOA
- Separate Entry Quarters
About This Home
As of October 2022Beautiful vintage one-of-a-kind home. Exquisite masonry including beautiful fireplace. Spacious rooms in main home with a full attached accessory dwelling unit that could be used in conjunction with the main house or used separately as an additional five room accessory unit Subject to registering and abiding by the city of Bristol CT rules regarding conformance of an accessory dwelling unit.
Last Agent to Sell the Property
Appletown Realty Inc. License #REB.0440665 Listed on: 06/27/2022
Home Details
Home Type
- Single Family
Est. Annual Taxes
- $5,221
Year Built
- Built in 1939
Lot Details
- 0.29 Acre Lot
- Level Lot
- Property is zoned R-15
Home Design
- Cape Cod Architecture
- Brick Exterior Construction
- Stone Foundation
- Stone Frame
- Frame Construction
- Shingle Roof
- Masonry Siding
- Stone Siding
- Vinyl Siding
- Stone
Interior Spaces
- 2,445 Sq Ft Home
- 1 Fireplace
- Thermal Windows
- Basement Fills Entire Space Under The House
- Walkup Attic
- Electric Range
Bedrooms and Bathrooms
- 5 Bedrooms
- 3 Full Bathrooms
Parking
- Driveway
- Paved Parking
Additional Homes
- Separate Entry Quarters
Utilities
- Baseboard Heating
- Heating System Uses Oil
- Oil Water Heater
- Fuel Tank Located in Basement
Community Details
- No Home Owners Association
Ownership History
Purchase Details
Home Financials for this Owner
Home Financials are based on the most recent Mortgage that was taken out on this home.Purchase Details
Purchase Details
Similar Homes in the area
Home Values in the Area
Average Home Value in this Area
Purchase History
| Date | Buyer | Sale Price | Title Company |
|---|---|---|---|
| Ackers Nicholas | $250,000 | None Available | |
| Bachman Christopher P | -- | -- | |
| Bachman Debra A | -- | -- |
Mortgage History
| Date | Status | Borrower | Loan Amount |
|---|---|---|---|
| Open | Nickerson Tammy | $109,000 |
Property History
| Date | Event | Price | Change | Sq Ft Price |
|---|---|---|---|---|
| 10/19/2022 10/19/22 | Sold | $250,000 | -13.5% | $102 / Sq Ft |
| 10/13/2022 10/13/22 | Pending | -- | -- | -- |
| 09/07/2022 09/07/22 | Price Changed | $289,000 | -5.2% | $118 / Sq Ft |
| 08/14/2022 08/14/22 | Price Changed | $305,000 | -6.2% | $125 / Sq Ft |
| 06/27/2022 06/27/22 | For Sale | $325,000 | -- | $133 / Sq Ft |
Tax History Compared to Growth
Tax History
| Year | Tax Paid | Tax Assessment Tax Assessment Total Assessment is a certain percentage of the fair market value that is determined by local assessors to be the total taxable value of land and additions on the property. | Land | Improvement |
|---|---|---|---|---|
| 2024 | $6,158 | $193,340 | $35,000 | $158,340 |
| 2023 | $5,653 | $186,270 | $35,000 | $151,270 |
| 2022 | $5,221 | $136,150 | $26,530 | $109,620 |
| 2021 | $5,221 | $136,150 | $26,530 | $109,620 |
| 2020 | $5,221 | $136,150 | $26,530 | $109,620 |
| 2019 | $5,181 | $136,150 | $26,530 | $109,620 |
| 2018 | $5,021 | $136,150 | $26,530 | $109,620 |
| 2017 | $4,701 | $130,480 | $37,870 | $92,610 |
| 2016 | $4,701 | $130,480 | $37,870 | $92,610 |
| 2015 | $4,516 | $130,480 | $37,870 | $92,610 |
| 2014 | $4,516 | $130,480 | $37,870 | $92,610 |
Agents Affiliated with this Home
-
John Mastrianni
J
Seller's Agent in 2022
John Mastrianni
Appletown Realty Inc.
(860) 982-6969
2 in this area
51 Total Sales
-
Nicholas Ackers

Buyer's Agent in 2022
Nicholas Ackers
eXp Realty
(203) 706-0438
1 in this area
22 Total Sales
Map
Source: SmartMLS
MLS Number: 170503738
APN: BRIS-000015-000000-000114H-000007
- 257 Peck Ln
- 70 Leslie Ct
- 130 Judson Ave
- 30 Earl St
- 489 Wolcott St Unit 98
- 489 Wolcott St Unit 117
- 489 Wolcott St Unit 83
- 489 Wolcott St Unit 61
- 34 Peck Ln
- 108 Fall Mountain Rd
- 30 Tuttle Rd
- 36 Rockwell Ave
- 24 Colony St
- 305 Park St
- 97 Gridley St
- 211 Park St
- 215 Park St
- 181 Sherbrook St Unit 2
- 314 Old Wolcott Rd
- 49 S Street Extension
