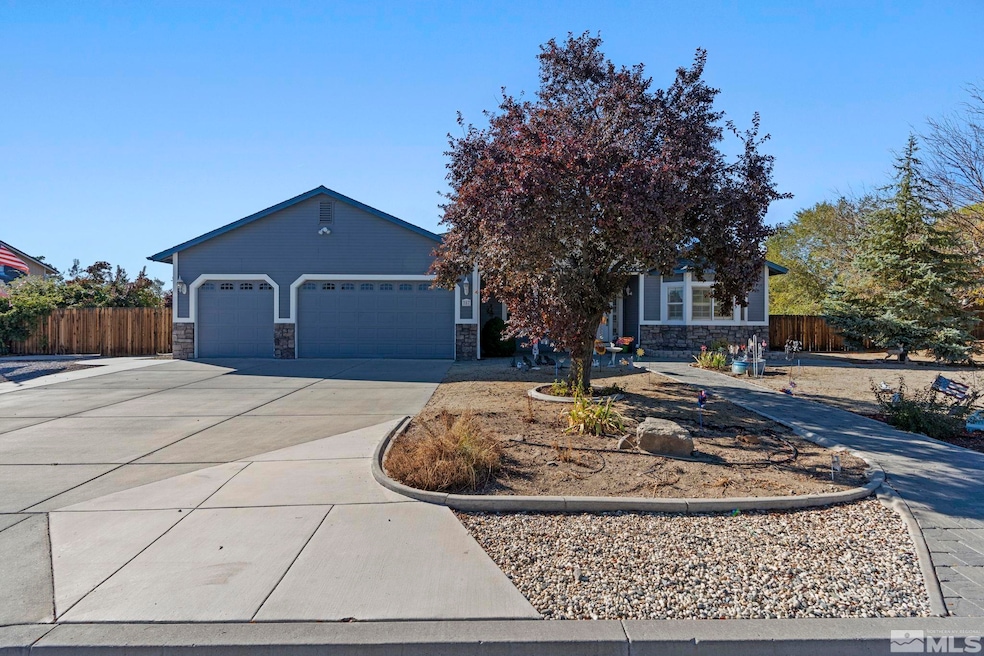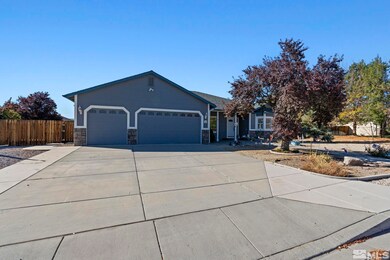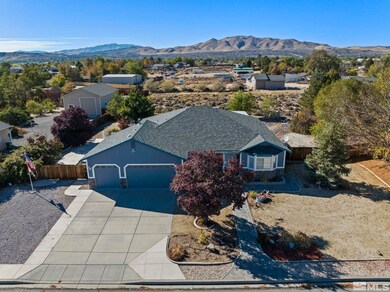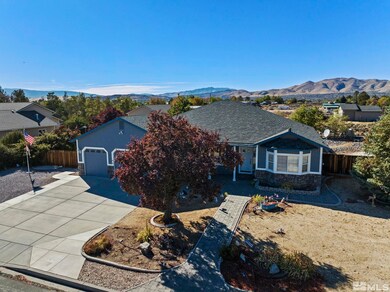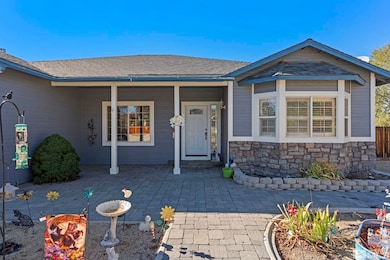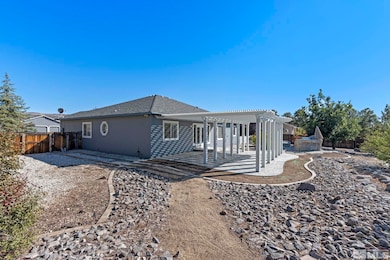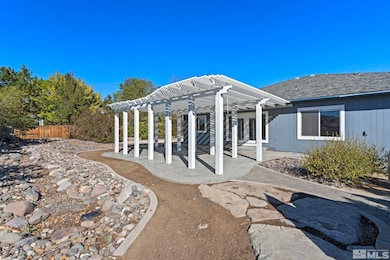
287 Saintsbury Ct Sparks, NV 89441
Sky Ranch NeighborhoodAbout This Home
As of December 2024Enjoy rural living without sacrificing the convenience of easy access to schools, parks, restaurants and shopping! Situated on a cul de sac in a highly desirable Sparks neighborhood, this home offers an ideal floorplan with plenty of space and incredible views! It's ready for you to choose your own finishing touches! The open-concept layout is ideal for entertaining, with a spacious living area that flows seamlessly into the dining space and kitchen., This home features 3 bedrooms plus an additional office space/bonus room with beautiful bay windows bringing in plenty of natural light. The oversized primary suite is ideally situated for maximum privacy. A 3 car garage plus RV parking on a full acre lot provides ample storage for all your toys! Step outside to the spacious backyard, complete with a pergola, stamped concrete patio and built in BBQ. Low maintenance yards all around. Spend less time on yard work and more time taking in the scenery! Zoned for horses, the options are endless with how you use your backyard. The lot extends past the short fence, aligning with the south neighbors back fence. AC unit was replaced in 2021 and water heater in 2016. Agents please ensure you read private remarks prior to showing the home!
Last Agent to Sell the Property
Keller Williams Group One Inc. License #S.193543 Listed on: 10/23/2024

Home Details
Home Type
- Single Family
Est. Annual Taxes
- $3,208
Year Built
- Built in 2000
Lot Details
- 1.04 Acre Lot
- Property is zoned LDS
HOA Fees
- $20 per month
Parking
- 3 Car Garage
Home Design
- 2,328 Sq Ft Home
- Pitched Roof
Kitchen
- Electric Range
- Dishwasher
- Disposal
Flooring
- Carpet
- Ceramic Tile
Bedrooms and Bathrooms
- 3 Bedrooms
- 2 Full Bathrooms
Schools
- Spanish Springs Elementary School
- Shaw Middle School
- Spanish Springs High School
Utilities
- Internet Available
Listing and Financial Details
- Assessor Parcel Number 53434103
Ownership History
Purchase Details
Home Financials for this Owner
Home Financials are based on the most recent Mortgage that was taken out on this home.Purchase Details
Purchase Details
Purchase Details
Home Financials for this Owner
Home Financials are based on the most recent Mortgage that was taken out on this home.Similar Homes in Sparks, NV
Home Values in the Area
Average Home Value in this Area
Purchase History
| Date | Type | Sale Price | Title Company |
|---|---|---|---|
| Bargain Sale Deed | $650,000 | True Title | |
| Bargain Sale Deed | $650,000 | True Title | |
| Bargain Sale Deed | -- | None Listed On Document | |
| Quit Claim Deed | -- | None Available | |
| Bargain Sale Deed | $241,000 | Stewart Title Northern Nevad |
Mortgage History
| Date | Status | Loan Amount | Loan Type |
|---|---|---|---|
| Previous Owner | $142,000 | Credit Line Revolving | |
| Previous Owner | $246,400 | Unknown | |
| Previous Owner | $190,400 | No Value Available | |
| Closed | $23,800 | No Value Available |
Property History
| Date | Event | Price | Change | Sq Ft Price |
|---|---|---|---|---|
| 12/19/2024 12/19/24 | Sold | $650,000 | 0.0% | $279 / Sq Ft |
| 10/29/2024 10/29/24 | Pending | -- | -- | -- |
| 10/22/2024 10/22/24 | For Sale | $650,000 | -- | $279 / Sq Ft |
Tax History Compared to Growth
Tax History
| Year | Tax Paid | Tax Assessment Tax Assessment Total Assessment is a certain percentage of the fair market value that is determined by local assessors to be the total taxable value of land and additions on the property. | Land | Improvement |
|---|---|---|---|---|
| 2025 | $3,208 | $133,946 | $50,127 | $83,819 |
| 2024 | $3,208 | $132,403 | $47,628 | $84,775 |
| 2023 | $3,116 | $133,292 | $53,141 | $80,151 |
| 2022 | $3,025 | $106,645 | $39,911 | $66,735 |
| 2021 | $2,938 | $100,676 | $34,214 | $66,462 |
| 2020 | $2,851 | $99,299 | $32,634 | $66,665 |
| 2019 | $2,768 | $94,786 | $30,429 | $64,357 |
| 2018 | $2,688 | $87,352 | $24,255 | $63,097 |
| 2017 | $2,610 | $85,754 | $22,528 | $63,226 |
| 2016 | $2,544 | $86,360 | $21,719 | $64,641 |
| 2015 | $2,542 | $86,267 | $21,646 | $64,621 |
| 2014 | $2,473 | $80,684 | $18,632 | $62,052 |
| 2013 | -- | $73,722 | $12,679 | $61,043 |
Agents Affiliated with this Home
-
Yvonne Drabin

Seller's Agent in 2024
Yvonne Drabin
Keller Williams Group One Inc.
(775) 750-2353
3 in this area
71 Total Sales
-
Diana Fowler Rogers

Buyer's Agent in 2024
Diana Fowler Rogers
Sierra Sotheby's Intl. Realty
(775) 690-2474
3 in this area
75 Total Sales
Map
Source: Northern Nevada Regional MLS
MLS Number: 240013532
APN: 534-341-03
- 281 Saintsbury Ct
- 280 E Sky Ranch Blvd
- 55 Stags Leap Cir
- 2444 Butte Creek Dr
- 2449 Butte Creek Dr
- 20 Leo Dr
- 2271 Butte Creek Dr
- 3110 Rama Ct
- 2144 Butte Creek Dr
- 2282 Selway Dr
- 2252 Selway Dr
- 2402 Nehalem Dr Unit Alicante 1
- 7799 Hoback Dr
- 7951 Baleares Ct
- 7797 Boulder Falls Dr
- 2187 Sprague Dr
- 7732 Boulder Falls Dr
- 2181 Wyaconda Dr
- 7836 Tarkio Ct
- 2018 Silicone Dr Unit Lot 131
