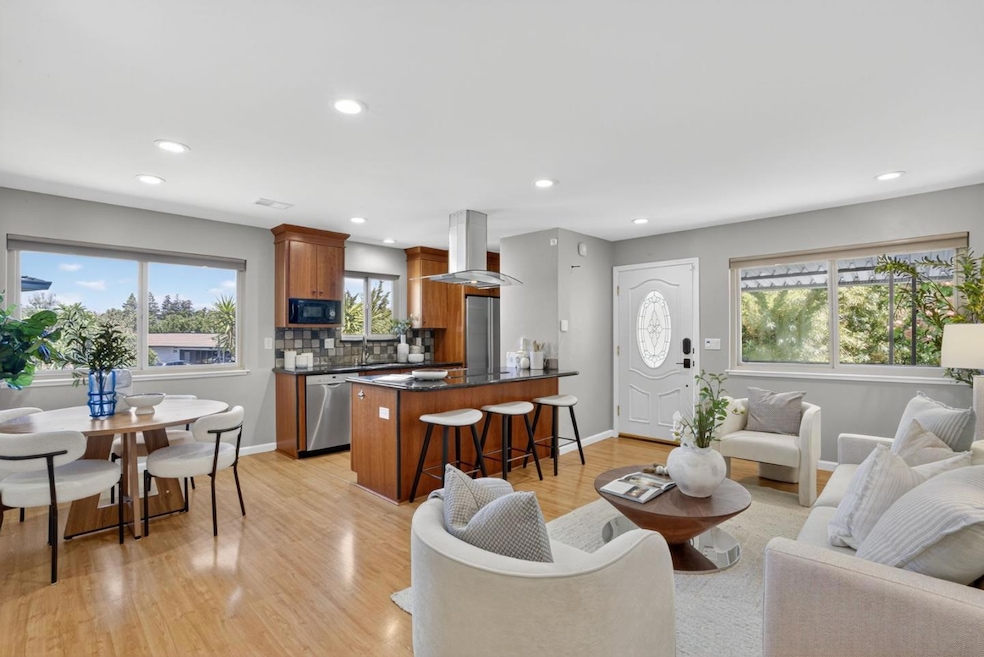
287 Watson Dr Unit 4 Campbell, CA 95008
Downtown Campbell NeighborhoodEstimated payment $4,916/month
Highlights
- Private Pool
- Clubhouse
- Balcony
- Del Mar High School Rated A-
- Granite Countertops
- Open to Family Room
About This Home
Welcome to 287 Watson Drive #4, a beautifully updated top-floor unit set in the peaceful and highly desirable Hamilton Downs community of downtown Campbell. This light-filled home offers 2 spacious bedrooms and 1 bathroom, with the huge added bonus of in-unit laundry, a rare and convenient feature. The kitchen has been thoughtfully updated with modern finishes, and central AC and heat provide year-round comfort. Nestled in a quiet corner of the complex, this unit enjoys added privacy while still being just steps from the vibrant shops, restaurants, and popular weekend farmers market in downtown Campbell. A perfect blend of comfort, convenience, and location, don't miss this opportunity to own in one of Campbells' most sought-after neighborhoods.
Property Details
Home Type
- Condominium
Est. Annual Taxes
- $9,456
Year Built
- Built in 1971
Lot Details
- North Facing Home
HOA Fees
- $566 Monthly HOA Fees
Home Design
- Slab Foundation
- Composition Roof
Interior Spaces
- 798 Sq Ft Home
- 2-Story Property
- Double Pane Windows
- Dining Room
Kitchen
- Open to Family Room
- Breakfast Bar
- Electric Oven
- Range Hood
- Microwave
- Dishwasher
- Granite Countertops
- Disposal
Flooring
- Carpet
- Laminate
Bedrooms and Bathrooms
- 2 Bedrooms
- Remodeled Bathroom
- 1 Full Bathroom
- Walk-in Shower
Laundry
- Laundry in unit
- Washer and Dryer
Parking
- 1 Parking Space
- 1 Carport Space
- Guest Parking
- Off-Street Parking
Outdoor Features
- Private Pool
- Balcony
Utilities
- Forced Air Heating and Cooling System
- Thermostat
Listing and Financial Details
- Assessor Parcel Number 279-36-060
Community Details
Overview
- Association fees include exterior painting, fencing, garbage, landscaping / gardening, pool spa or tennis, roof, water, common area electricity, common area gas, maintenance - common area
- 336 Units
- Compass Management Group Association
- Built by Hamilton Downs
- The community has rules related to parking rules
Amenities
- Clubhouse
Recreation
- Community Pool
Pet Policy
- Pets Allowed
Map
Home Values in the Area
Average Home Value in this Area
Tax History
| Year | Tax Paid | Tax Assessment Tax Assessment Total Assessment is a certain percentage of the fair market value that is determined by local assessors to be the total taxable value of land and additions on the property. | Land | Improvement |
|---|---|---|---|---|
| 2025 | $9,456 | $723,078 | $361,539 | $361,539 |
| 2024 | $9,456 | $708,900 | $354,450 | $354,450 |
| 2023 | $9,330 | $695,000 | $347,500 | $347,500 |
| 2022 | $9,357 | $685,800 | $342,900 | $342,900 |
| 2021 | $8,529 | $619,000 | $309,500 | $309,500 |
| 2020 | $8,317 | $614,000 | $307,000 | $307,000 |
| 2019 | $9,367 | $698,700 | $349,350 | $349,350 |
| 2018 | $4,567 | $309,090 | $154,545 | $154,545 |
| 2017 | $4,490 | $303,030 | $151,515 | $151,515 |
| 2016 | $4,216 | $297,090 | $148,545 | $148,545 |
| 2015 | $4,126 | $292,628 | $146,314 | $146,314 |
| 2014 | $3,927 | $286,896 | $143,448 | $143,448 |
Property History
| Date | Event | Price | Change | Sq Ft Price |
|---|---|---|---|---|
| 08/28/2025 08/28/25 | Pending | -- | -- | -- |
| 07/23/2025 07/23/25 | For Sale | $655,000 | -5.8% | $821 / Sq Ft |
| 08/26/2022 08/26/22 | Sold | $695,000 | +0.9% | $871 / Sq Ft |
| 08/03/2022 08/03/22 | Pending | -- | -- | -- |
| 07/21/2022 07/21/22 | For Sale | $689,000 | -- | $863 / Sq Ft |
Purchase History
| Date | Type | Sale Price | Title Company |
|---|---|---|---|
| Grant Deed | $695,000 | Old Republic Title | |
| Interfamily Deed Transfer | -- | Chicago Title Company | |
| Grant Deed | $685,000 | Old Republic Title Co | |
| Grant Deed | $170,000 | Chicago Title Company | |
| Grant Deed | $280,000 | Old Republic Title Company | |
| Interfamily Deed Transfer | -- | -- |
Mortgage History
| Date | Status | Loan Amount | Loan Type |
|---|---|---|---|
| Open | $660,250 | New Conventional | |
| Previous Owner | $578,000 | New Conventional | |
| Previous Owner | $594,000 | New Conventional | |
| Previous Owner | $337,500 | New Conventional | |
| Previous Owner | $253,000 | New Conventional | |
| Previous Owner | $255,000 | New Conventional | |
| Previous Owner | $160,000 | New Conventional |
Similar Homes in Campbell, CA
Source: MLSListings
MLS Number: ML82015673
APN: 279-36-060
- 236 Watson Dr Unit 1
- 390 N 1st St Unit 2
- 50 Waterford Ct
- 178 Salmar Terrace
- 72 Cannery Cir
- 21 N 2nd St Unit 303
- 411 Dunster Dr
- 390 Lawndale Ave
- 68 Page St
- 2508 Calma Ct
- 110 S 1st St Unit 110
- 113 E Rincon Ave
- 160 Quail Hollow Dr Unit 160A
- 3133 Loma Verde Dr Unit 39
- 3179 Loma Verde Dr Unit 2
- 1445 S Bascom Ave Unit 47
- 113 George Ct
- 935 Ravenscourt Ave
- 26 Quail Hollow Dr Unit 26
- 1019 Lenor Way






