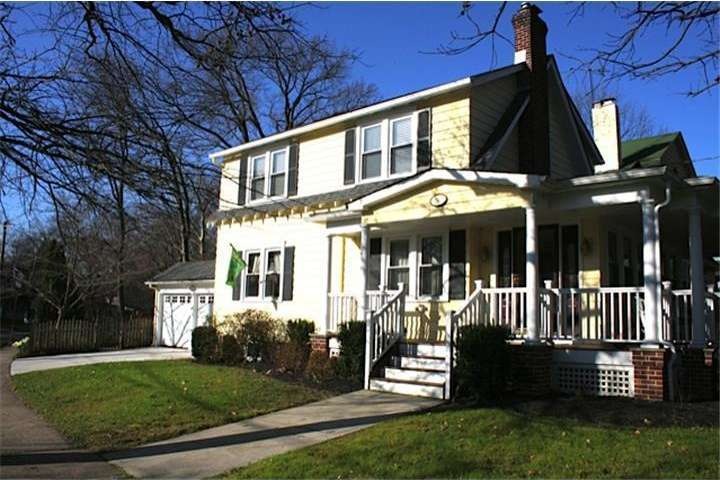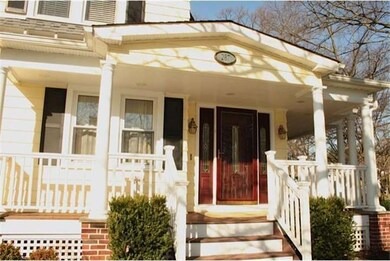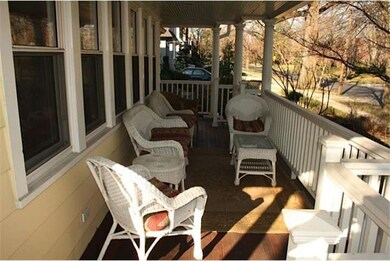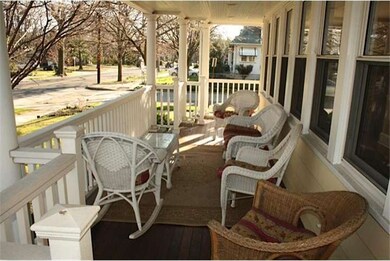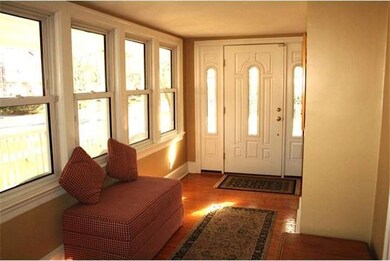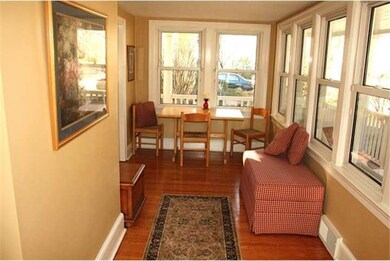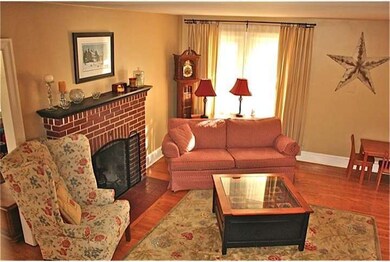
287 Wayne Ave Haddonfield, NJ 08033
Highlights
- Colonial Architecture
- Wood Flooring
- No HOA
- Haddonfield Memorial High School Rated A+
- Attic
- 2 Car Detached Garage
About This Home
As of March 2023A classic home with great curb appeal! From the warm wrap-around porch to the great entranceway, this beautifully maintained home offers a new kitchen with granite counters, living room with fireplace, 2 newer bathrooms, 3 large bedrooms, finished basement with wet bar, hardwood floors throughout, 2 car garage, breezeway, great fenced yard and patio. Owners have made all the upgrades including electric, replacement windows, all newer systems and newer roof. Great flow and open feel. Walk to restaurants, downtown, schools and speedline. Minutes from Wegman's Shopping Center. A beautiful property!
Last Agent to Sell the Property
Lisa Wolschina & Associates, Inc. License #0345954 Listed on: 03/14/2012

Last Buyer's Agent
Lisa Wolschina & Associates, Inc. License #0345954 Listed on: 03/14/2012

Home Details
Home Type
- Single Family
Est. Annual Taxes
- $9,781
Year Built
- Built in 1928
Lot Details
- Lot Dimensions are 50x141
- Sprinkler System
- Property is in good condition
Parking
- 2 Car Detached Garage
- 2 Open Parking Spaces
- Garage Door Opener
- Driveway
Home Design
- Colonial Architecture
- Aluminum Siding
Interior Spaces
- Property has 2 Levels
- Ceiling Fan
- Brick Fireplace
- Replacement Windows
- Family Room
- Living Room
- Dining Room
- Wood Flooring
- Home Security System
- Attic
Bedrooms and Bathrooms
- 3 Bedrooms
- En-Suite Primary Bedroom
- 2.5 Bathrooms
Finished Basement
- Basement Fills Entire Space Under The House
- Drainage System
- Laundry in Basement
Outdoor Features
- Patio
- Breezeway
- Porch
Schools
- Haddonfield Memorial High School
Utilities
- Central Air
- Heating System Uses Gas
- Natural Gas Water Heater
Community Details
- No Home Owners Association
- Estates Subdivision
Listing and Financial Details
- Tax Lot 00010
- Assessor Parcel Number 17-00011 12-00010
Ownership History
Purchase Details
Home Financials for this Owner
Home Financials are based on the most recent Mortgage that was taken out on this home.Purchase Details
Home Financials for this Owner
Home Financials are based on the most recent Mortgage that was taken out on this home.Purchase Details
Purchase Details
Home Financials for this Owner
Home Financials are based on the most recent Mortgage that was taken out on this home.Purchase Details
Home Financials for this Owner
Home Financials are based on the most recent Mortgage that was taken out on this home.Similar Homes in the area
Home Values in the Area
Average Home Value in this Area
Purchase History
| Date | Type | Sale Price | Title Company |
|---|---|---|---|
| Bargain Sale Deed | $645,000 | First American Title | |
| Deed | $415,000 | -- | |
| Deed | $369,500 | -- | |
| Deed | $185,000 | -- | |
| Deed | $175,000 | -- |
Mortgage History
| Date | Status | Loan Amount | Loan Type |
|---|---|---|---|
| Previous Owner | $580,500 | New Conventional | |
| Previous Owner | $100,000 | Future Advance Clause Open End Mortgage | |
| Previous Owner | $269,750 | New Conventional | |
| Previous Owner | $33,000 | Credit Line Revolving | |
| Previous Owner | $130,000 | No Value Available | |
| Previous Owner | $125,000 | No Value Available |
Property History
| Date | Event | Price | Change | Sq Ft Price |
|---|---|---|---|---|
| 03/31/2023 03/31/23 | Sold | $645,000 | +7.7% | $410 / Sq Ft |
| 03/02/2023 03/02/23 | Pending | -- | -- | -- |
| 02/24/2023 02/24/23 | For Sale | $599,000 | +44.3% | $381 / Sq Ft |
| 06/01/2012 06/01/12 | Sold | $415,000 | -2.4% | $415,000 / Sq Ft |
| 03/28/2012 03/28/12 | Pending | -- | -- | -- |
| 03/14/2012 03/14/12 | For Sale | $425,000 | -- | $425,000 / Sq Ft |
Tax History Compared to Growth
Tax History
| Year | Tax Paid | Tax Assessment Tax Assessment Total Assessment is a certain percentage of the fair market value that is determined by local assessors to be the total taxable value of land and additions on the property. | Land | Improvement |
|---|---|---|---|---|
| 2024 | $12,134 | $405,500 | $167,900 | $237,600 |
| 2023 | $12,134 | $380,600 | $167,900 | $212,700 |
| 2022 | $12,038 | $380,600 | $167,900 | $212,700 |
| 2021 | $11,977 | $380,600 | $167,900 | $212,700 |
| 2020 | $11,894 | $380,600 | $167,900 | $212,700 |
| 2019 | $118 | $380,600 | $167,900 | $212,700 |
| 2018 | $11,658 | $380,600 | $167,900 | $212,700 |
| 2017 | $11,380 | $380,600 | $167,900 | $212,700 |
| 2016 | $11,125 | $380,600 | $167,900 | $212,700 |
| 2015 | $10,817 | $380,600 | $167,900 | $212,700 |
| 2014 | $10,577 | $380,600 | $167,900 | $212,700 |
Agents Affiliated with this Home
-
Margaret Ward

Seller's Agent in 2023
Margaret Ward
Prominent Properties Sotheby's International Realty
(856) 745-5245
8 in this area
25 Total Sales
-
William McDonnell

Buyer's Agent in 2023
William McDonnell
Compass New Jersey, LLC - Moorestown
(609) 332-9127
1 in this area
62 Total Sales
-
Lisa Wolschina

Seller's Agent in 2012
Lisa Wolschina
Lisa Wolschina & Associates, Inc.
(856) 816-0051
294 in this area
533 Total Sales
Map
Source: Bright MLS
MLS Number: 1003883640
APN: 17-00011-12-00010
- 611 Radnor Ave
- 400 Maple Ave
- 614 Radnor Ave
- 236 Ardmore Ave
- 311 Rhoads Ave
- 321 Marne Ave
- 425 Maple Ave
- 614 Maple Ave
- 159 Wayne Ave
- 233 Merion Ave
- 148 Ardmore Ave
- 144 Ardmore Ave
- 801 Cedar Ave
- 810 Cedar Ave
- 116 Rhoads Ave
- 633 S Edge Park Dr
- 427 Hopkins Ln
- 835 Wayside Ln
- 404 N Haddon Ave Unit 404
- 30 Locust Ave
