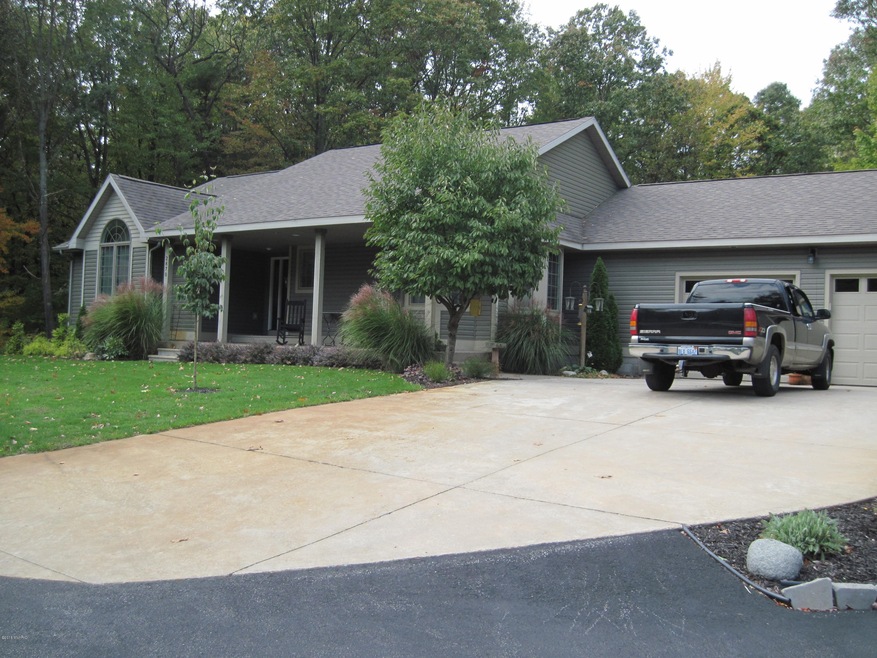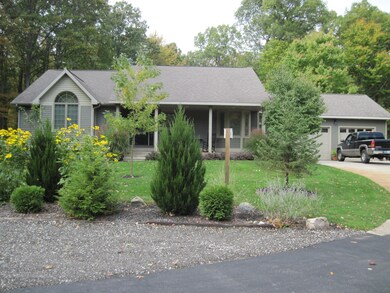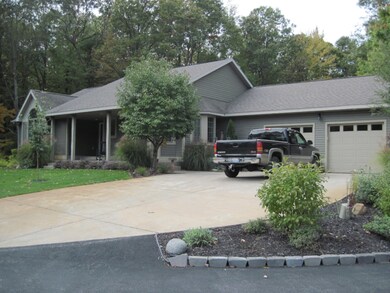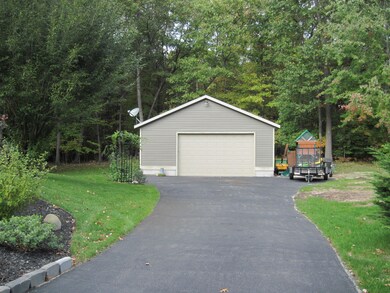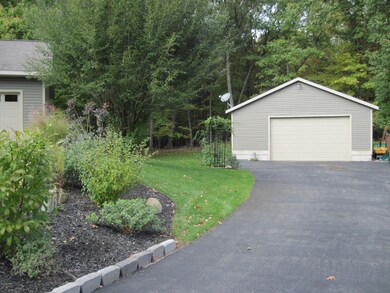
2870 Deer Run Rd Muskegon, MI 49445
Estimated Value: $493,000 - $611,000
Highlights
- Deck
- Wooded Lot
- Whirlpool Bathtub
- Recreation Room
- Pole Barn
- 2 Car Attached Garage
About This Home
As of November 2018Completely redone, custom built home on paved private street, 1.7 Acres and additional 2 stall garage. Over 2000 sq. ft. Walk out Ranch, three bedrooms on the main floor and three full baths. Main Floor Laundry, ceramic floors, custom kitchen with large eating area, bay windows and beautiful oak trim. Living features a gas or wood fireplace, cathedral ceilings beautiful views of the wooded backyard. Lower level has a finished family room, additional bedroom with full bath. Home is recently updated with new kitchen, pantry, 3 baths taken down to the studs, windows across the front, electrical panel, decking and railing in front, additional laundry in lower, garage furnace, steps and railing on front porch, flooring, fixtures, shed, landscaping and fireplace.
Last Agent to Sell the Property
Greenridge Realty White Lake License #6501222533 Listed on: 11/05/2018
Last Buyer's Agent
Greenridge Realty White Lake License #6501222533 Listed on: 11/05/2018
Home Details
Home Type
- Single Family
Est. Annual Taxes
- $4,458
Year Built
- Built in 2003
Lot Details
- 1.76 Acre Lot
- Lot Dimensions are 177x433
- Property fronts a private road
- Terraced Lot
- Sprinkler System
- Wooded Lot
Parking
- 2 Car Attached Garage
- Garage Door Opener
Home Design
- Vinyl Siding
Interior Spaces
- 2,926 Sq Ft Home
- 1-Story Property
- Built-In Desk
- Ceiling Fan
- Low Emissivity Windows
- Window Treatments
- Bay Window
- Living Room with Fireplace
- Dining Area
- Recreation Room
- Ceramic Tile Flooring
- Walk-Out Basement
- Laundry on main level
Kitchen
- Eat-In Kitchen
- Dishwasher
- Kitchen Island
Bedrooms and Bathrooms
- 4 Bedrooms | 3 Main Level Bedrooms
- 4 Full Bathrooms
- Whirlpool Bathtub
Outdoor Features
- Deck
- Pole Barn
Utilities
- Forced Air Heating and Cooling System
- Heating System Uses Natural Gas
- Well
- Natural Gas Water Heater
- Septic System
- Cable TV Available
Ownership History
Purchase Details
Home Financials for this Owner
Home Financials are based on the most recent Mortgage that was taken out on this home.Purchase Details
Home Financials for this Owner
Home Financials are based on the most recent Mortgage that was taken out on this home.Purchase Details
Home Financials for this Owner
Home Financials are based on the most recent Mortgage that was taken out on this home.Similar Homes in Muskegon, MI
Home Values in the Area
Average Home Value in this Area
Purchase History
| Date | Buyer | Sale Price | Title Company |
|---|---|---|---|
| Miller Paul | $310,000 | Chicago Title Of Michigan | |
| Tornow Kirk | $267,800 | Greenridge Title Agency Llc | |
| Geiger Jeffrey | $242,500 | Premier Lakeshore Title Agen |
Mortgage History
| Date | Status | Borrower | Loan Amount |
|---|---|---|---|
| Open | Miller Paul | $250,000 | |
| Closed | Miller Paul | $248,000 | |
| Closed | Miller Paul | $248,000 | |
| Previous Owner | Tornow Kirk | $200,000 | |
| Previous Owner | Geiger Jeffrey | $194,000 |
Property History
| Date | Event | Price | Change | Sq Ft Price |
|---|---|---|---|---|
| 11/05/2018 11/05/18 | For Sale | $312,000 | +0.6% | $107 / Sq Ft |
| 11/02/2018 11/02/18 | Sold | $310,000 | +15.8% | $106 / Sq Ft |
| 11/02/2018 11/02/18 | Pending | -- | -- | -- |
| 05/24/2016 05/24/16 | Sold | $267,800 | -0.8% | $92 / Sq Ft |
| 04/15/2016 04/15/16 | Pending | -- | -- | -- |
| 04/13/2016 04/13/16 | For Sale | $269,900 | +9.7% | $92 / Sq Ft |
| 07/24/2015 07/24/15 | Sold | $246,000 | -5.0% | $84 / Sq Ft |
| 07/08/2015 07/08/15 | Pending | -- | -- | -- |
| 05/09/2015 05/09/15 | For Sale | $259,000 | -- | $89 / Sq Ft |
Tax History Compared to Growth
Tax History
| Year | Tax Paid | Tax Assessment Tax Assessment Total Assessment is a certain percentage of the fair market value that is determined by local assessors to be the total taxable value of land and additions on the property. | Land | Improvement |
|---|---|---|---|---|
| 2024 | $1,938 | $229,800 | $0 | $0 |
| 2023 | $1,853 | $201,700 | $0 | $0 |
| 2022 | $4,907 | $180,000 | $0 | $0 |
| 2021 | $4,773 | $158,600 | $0 | $0 |
| 2020 | $4,723 | $155,100 | $0 | $0 |
| 2019 | $7,201 | $141,000 | $0 | $0 |
| 2018 | $4,312 | $129,500 | $0 | $0 |
| 2017 | $4,439 | $127,900 | $0 | $0 |
| 2016 | $1,342 | $112,400 | $0 | $0 |
| 2015 | -- | $110,000 | $0 | $0 |
| 2014 | -- | $104,100 | $0 | $0 |
| 2013 | -- | $92,200 | $0 | $0 |
Agents Affiliated with this Home
-
Chris Dykema
C
Seller's Agent in 2018
Chris Dykema
Greenridge Realty White Lake
(231) 740-4652
151 Total Sales
-
Frank Cobb

Seller's Agent in 2016
Frank Cobb
RE/MAX West
(231) 750-1400
75 Total Sales
-
B
Seller's Agent in 2015
Bryan Green
BJG LLC - I
(231) 206-2777
18 Total Sales
Map
Source: Southwestern Michigan Association of REALTORS®
MLS Number: 18053787
APN: 09-015-300-0017-20
- 3177 Memorial Dr
- 2587 Pennsylvania Ave
- 351 Maple Ct
- 2 S Buys Rd
- 281 Pennsylvania Ave
- 135 California Ave
- 815 Plymouth Dr
- 2539 W Giles Rd
- 1421 N Buys Rd
- 635 Garber Rd
- 615 Garber Rd
- 1499 Glenwood Ave
- 652 Ruddiman Dr
- 3429 Fulton Ave Unit 142 ( Slip F-13)
- 3429 Fulton Ave Unit 165
- 725 Mariwood Ave
- 575 Glenwood Ave
- 609 3rd St
- 3633 Marina View Point Unit 184
- 1725 Manistee Rd
- 2870 Deer Run Rd
- 2870 Deer Run
- 2850 Deer Run Rd
- 2850 Deer Run
- 2851 Deer Run
- 2869 Deer Run
- 2820 Deer Run
- 2819 Deer Run Rd
- 2819 Deer Run
- 3088 Green Ave
- 2793 Deer Run
- 2793 Deer Run Rd
- 171 N Green Creek Rd
- 2784 Deer Run
- 177 N Green Creek Rd
- 3090 Green Ave
- 2870 Seabolt Ave
- 55 Harmony Ln
- 2814 Cranbrook Ave
- 2800 Cranbrook Ave
