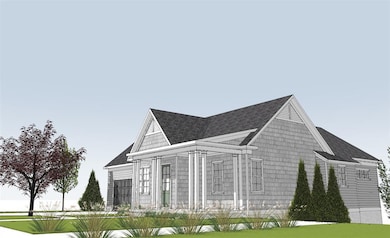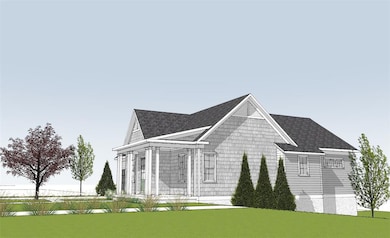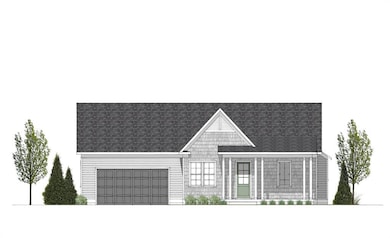2870 N Brier Ln Cumming, IA 50061
Warren County NeighborhoodEstimated payment $2,935/month
Highlights
- Deck
- Mud Room
- Laundry Room
- Ranch Style House
- Eat-In Kitchen
- Tile Flooring
About This Home
Introducing The Villas at Great Western Crossing by Ground Breaker Homes, nestled within Middlebrook - Iowa's First Agrihood! This individual villa pays homage to the timeless craftsman bungalow style, reminiscent of Des Moines’ historic neighborhoods. This villa boasts an inviting entry porch adorned with stone piers, craftsman porch posts, shingle siding accents, and gable brackets. Enjoy the convenience of an oversized two-car attached garage and rear deck. Inside, large windows illuminate the window bay, flooding the open floor plan with natural light, complemented by 10’ ceilings and a cozy gas fireplace. The main level features a primary bedroom suite with a walk-in closet, dual vanity, and tile shower. Downstairs, the finished lower level offers two additional bedrooms, full bathroom, and family room, alongside convenient amenities like ZERO ENTRY, laundry facilities located in the mudroom, and ample storage space. HOA dues of $143 per month cover snow removal and lawn care. Explore the vibrant community garden, vegetable stand, farmers market events, Middlebrook Mercantile, Main Street Commercial district is under construction, Wilson's Orchard, and other amenities, all within walking distance or a short golf cart ride away. Plus, enjoy easy access to the new park in this golf cart-friendly community! Check out middlebrookfarm.com for more info on the community!
Home Details
Home Type
- Single Family
Est. Annual Taxes
- $4
Year Built
- Built in 2025
Lot Details
- 9,792 Sq Ft Lot
- Lot Dimensions are 72 x 136
- Irrigation
HOA Fees
- $143 Monthly HOA Fees
Home Design
- Ranch Style House
- Brick Exterior Construction
- Asphalt Shingled Roof
- Cement Board or Planked
Interior Spaces
- 1,472 Sq Ft Home
- Gas Log Fireplace
- Mud Room
- Family Room Downstairs
- Dining Area
- Finished Basement
- Natural lighting in basement
- Fire and Smoke Detector
Kitchen
- Eat-In Kitchen
- Stove
- Microwave
- Dishwasher
Flooring
- Carpet
- Tile
- Vinyl
Bedrooms and Bathrooms
- 4 Bedrooms | 2 Main Level Bedrooms
Laundry
- Laundry Room
- Laundry on main level
Parking
- 2 Car Attached Garage
- Driveway
Outdoor Features
- Deck
Utilities
- Forced Air Heating and Cooling System
- Cable TV Available
Community Details
- Cushman & Wakefield Association
- Built by Ground Breaker Homes, LLC
Listing and Financial Details
- Assessor Parcel Number 42089040060
Map
Home Values in the Area
Average Home Value in this Area
Tax History
| Year | Tax Paid | Tax Assessment Tax Assessment Total Assessment is a certain percentage of the fair market value that is determined by local assessors to be the total taxable value of land and additions on the property. | Land | Improvement |
|---|---|---|---|---|
| 2025 | $4 | $300 | $300 | -- |
| 2024 | $6 | $300 | $300 | $0 |
| 2023 | $6 | $300 | $300 | $0 |
| 2022 | $6 | $300 | $300 | $0 |
Property History
| Date | Event | Price | List to Sale | Price per Sq Ft | Prior Sale |
|---|---|---|---|---|---|
| 07/21/2025 07/21/25 | For Sale | $529,900 | +636.0% | $360 / Sq Ft | |
| 06/26/2025 06/26/25 | Sold | $72,000 | -3.9% | -- | View Prior Sale |
| 06/03/2021 06/03/21 | Pending | -- | -- | -- | |
| 05/07/2021 05/07/21 | For Sale | $74,900 | -- | -- |
Purchase History
| Date | Type | Sale Price | Title Company |
|---|---|---|---|
| Warranty Deed | $72,000 | None Listed On Document |
Mortgage History
| Date | Status | Loan Amount | Loan Type |
|---|---|---|---|
| Open | $436,000 | Construction |
Source: Des Moines Area Association of REALTORS®
MLS Number: 722779
APN: 42089040060
- 2850 N Brier Ln
- 2930 N Brier Ln
- 2950 N Brier Ln
- 2830 N Brier Ln
- 3130 N Brier Ln
- 3140 N Brier Ln
- 3150 N Brier Ln
- 109 Windmill Loop
- 315 N 38th St
- 325 N 38th St
- 335 N 38th St
- 307 N 36th St
- 320 N 39th St
- 330 N 39th St
- 117 N 36th St
- 355 N 38th St
- 2-Story Plan End Unit at Great Western Crossing - The Homestead Townhomes at Middlebrook
- 1-Story Plan at Great Western Crossing - The Homestead Townhomes at Middlebrook
- 2-Story Plan Middle Unit at Great Western Crossing - The Homestead Townhomes at Middlebrook
- 107 N 36th St
- 1107 S 44th St
- 2656 SE Fox Valley Dr
- 4521 SE Ember Ln
- 3012 Crest View Cir
- 623 Wright Rd
- 1212 Holly Dr
- 1113 Main St
- 1900 Cedar St
- 2728 Yordi Dr
- 2503 Cedar St
- 2701 Cedar St
- 1747 S Telluride St
- 817-1619 E 17th St
- 1400 S 52nd St
- 4800 Mills Civic Pkwy
- 6950 Stagecoach Dr
- 640 S 50th St
- 2700 Jacobin Dr
- 1260 S Jordan Creek Pkwy
- 6460 Galleria Dr Unit 1102







