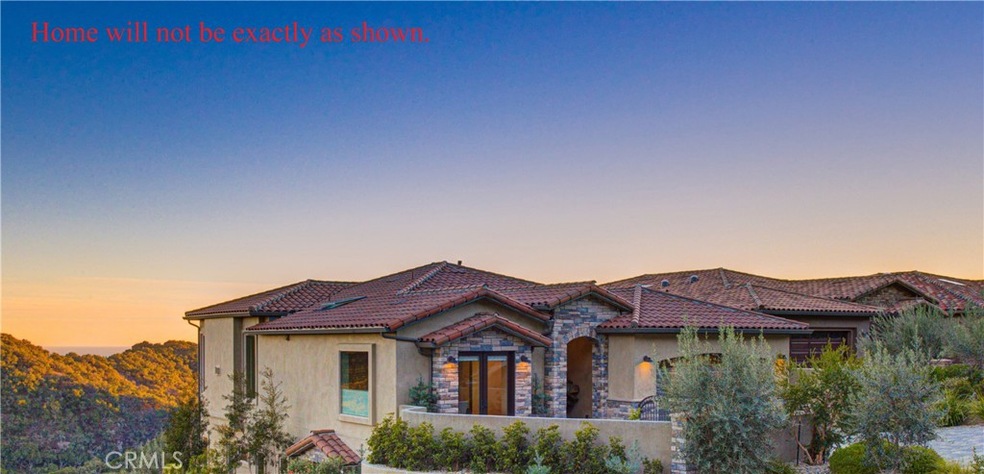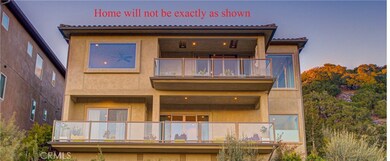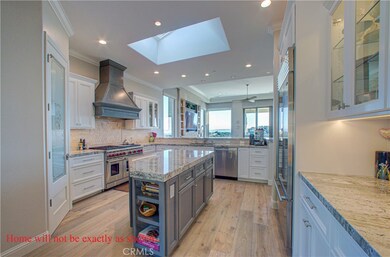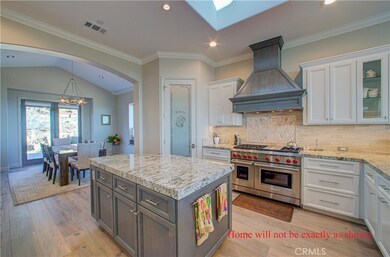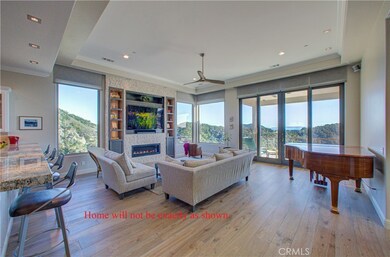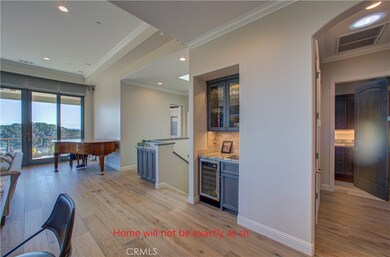
2870 Rock Dove Ct Avila Beach, CA 93424
Avila Beach NeighborhoodEstimated Value: $3,196,000 - $3,393,000
Highlights
- Ocean View
- Wine Cellar
- Under Construction
- C.L. Smith Elementary School Rated A
- Gated with Attendant
- Two Primary Bedrooms
About This Home
As of March 2022Kingfisher Canyon home in the Oak tree studded hills viewing over Avila Beach to the Pacific! This is one of just a handful that remain to be built with over 3500 square feet of living area. This is one of only 11 homesites remaining. Final opportunity to purchase a new home, each individually custom finished to taste. Kingfisher Canyon is the only NEW home development within the guard gated community of San Luis Bay Estates in Avila Beach. Enjoy the acres of protected Oak tree forest open space the surround Kingfisher Canyon! Explore miles of maintained trails surrounding Kingfisher Canyon. Walk or cart a short distance to the Avila Beach Golf Resort/ Avila Bay Athletic Club and Resort or the picturesque beach town of Avila itself! Centrally located 10 min drive North to downtown San Luis Obispo or South to The Village of Arroyo Grande on US 101.
Last Agent to Sell the Property
San Luis Bay Realty License #01936978 Listed on: 04/17/2021
Home Details
Home Type
- Single Family
Est. Annual Taxes
- $33,918
Year Built
- Built in 2022 | Under Construction
Lot Details
- 6,992 Sq Ft Lot
- Property fronts a private road
- Cul-De-Sac
- Property is zoned RS
HOA Fees
- $150 Monthly HOA Fees
Parking
- 3 Car Garage
- Parking Available
- Driveway
- Automatic Gate
Property Views
- Ocean
- Panoramic
- Canyon
- Mountain
- Hills
Home Design
- Turnkey
- Planned Development
- Slab Foundation
- Tile Roof
- Clay Roof
- Stucco
Interior Spaces
- 3,549 Sq Ft Home
- Wet Bar
- Crown Molding
- High Ceiling
- Ceiling Fan
- Gas Fireplace
- Wine Cellar
- Family Room Off Kitchen
- Living Room with Fireplace
- Dining Room
- Bonus Room
- Laundry Room
Kitchen
- Open to Family Room
- Breakfast Bar
- Walk-In Pantry
- Double Oven
- Gas Oven
- Six Burner Stove
- Gas Cooktop
- Kitchen Island
- Stone Countertops
- Disposal
Bedrooms and Bathrooms
- 4 Bedrooms | 1 Primary Bedroom on Main
- Double Master Bedroom
- Walk-In Closet
- Dual Sinks
- Dual Vanity Sinks in Primary Bathroom
- Low Flow Toliet
- Bathtub
- Walk-in Shower
- Low Flow Shower
- Exhaust Fan In Bathroom
Accessible Home Design
- More Than Two Accessible Exits
Outdoor Features
- Deck
- Patio
Utilities
- Forced Air Zoned Heating and Cooling System
- Natural Gas Connected
- Private Water Source
- Water Heater
- Private Sewer
- Cable TV Available
Listing and Financial Details
- Tax Lot 241
- Tax Tract Number 2149
- Assessor Parcel Number 076165041
Community Details
Overview
- Kingfisher Canyon. Association, Phone Number (805) 788-8809
- Management Trust. HOA
- Avila Beach Subdivision
- Mountainous Community
Recreation
- Hiking Trails
Security
- Gated with Attendant
Ownership History
Purchase Details
Purchase Details
Purchase Details
Purchase Details
Similar Homes in Avila Beach, CA
Home Values in the Area
Average Home Value in this Area
Purchase History
| Date | Buyer | Sale Price | Title Company |
|---|---|---|---|
| John And Anita Lathrop Family Trust | -- | -- | |
| Lathrop John S | $3,004,500 | Fidelity National Title | |
| Avila Land Investments Llc | -- | None Available | |
| Loughead Eron | -- | Fidelity National Title Co | |
| Loughead Eron | -- | Fidelity National Title Co |
Mortgage History
| Date | Status | Borrower | Loan Amount |
|---|---|---|---|
| Previous Owner | Avila Land Investments Llc | $600,000 |
Property History
| Date | Event | Price | Change | Sq Ft Price |
|---|---|---|---|---|
| 03/08/2022 03/08/22 | Sold | $3,007,000 | -4.5% | $847 / Sq Ft |
| 04/17/2021 04/17/21 | Pending | -- | -- | -- |
| 04/17/2021 04/17/21 | For Sale | $3,150,000 | -- | $888 / Sq Ft |
Tax History Compared to Growth
Tax History
| Year | Tax Paid | Tax Assessment Tax Assessment Total Assessment is a certain percentage of the fair market value that is determined by local assessors to be the total taxable value of land and additions on the property. | Land | Improvement |
|---|---|---|---|---|
| 2024 | $33,918 | $3,125,569 | $1,872,720 | $1,252,849 |
| 2023 | $33,918 | $3,064,284 | $1,836,000 | $1,228,284 |
| 2022 | $7,526 | $711,189 | $431,989 | $279,200 |
| 2021 | $4,499 | $423,519 | $423,519 | $0 |
| 2020 | $4,453 | $419,177 | $419,177 | $0 |
| 2019 | $4,406 | $410,958 | $410,958 | $0 |
| 2018 | $4,320 | $402,900 | $402,900 | $0 |
| 2017 | $2,901 | $270,564 | $270,564 | $0 |
| 2016 | $2,844 | $265,259 | $265,259 | $0 |
| 2015 | $2,801 | $261,275 | $261,275 | $0 |
| 2014 | $2,572 | $256,157 | $256,157 | $0 |
Agents Affiliated with this Home
-
Taylor North

Seller's Agent in 2022
Taylor North
San Luis Bay Realty
(805) 709-1126
55 in this area
131 Total Sales
Map
Source: California Regional Multiple Listing Service (CRMLS)
MLS Number: SC21065157
APN: 076-165-041
- 2815 Rock Wren Ln
- 2865 Rock Wren Ln
- 5498 Shooting Star Ln
- 5595 Tanbark Ct
- 2344 Snowberry Ct
- 2318 Cranesbill Place
- 6279 Twinberry Cir Unit 7
- 6490 Twinberry Cir
- 6456 Twinberry Cir
- 6405 Fiddleneck Ln
- 6441 Fiddleneck Ln Unit 23
- 111 Sunrise Terrace
- 6370 Verdugo Ranch Way
- 2665 Vista de Avila Ln
- 1220 Bassi Dr
- 1190 Bassi Dr
- 1175 Bassi Dr
- 502 1st St
- 157 San Antonia St
- 74 San Francisco St
- 2870 Rock Dove Ct
- 2880 Rock Dove Ct
- 2890 Rock Dove Ct
- 2850 Rock Wren Ln
- 2840 Rock Wren Ln
- 2860 Rock Wren Ln
- 2905 Eagle Nest Ct
- 2835 Rock Wren Ln
- 2845 Rock Wren Ln
- 2909 Eagle Nest Ct
- 2825 Rock Wren Ln
- 5595 Merlin Ct
- 5486 Shooting Star Ln
- 2913 Eagle Nest Ct
- 2875 Rock Wren Ln
- 5494 Shooting Star Ln
- 5470 Shooting Star Ln
- 5590 Merlin Ct
- 5580 Merlin Ct
- 5466 Shooting Star Ln
