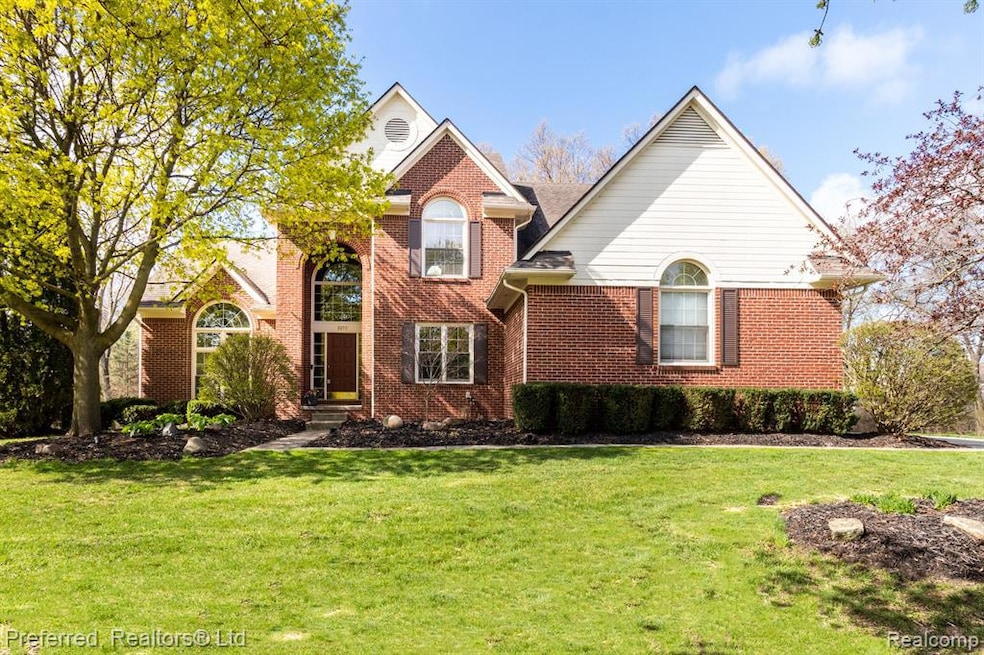Nestled on a private lot in Birchwood Park, this clean and fresh 5 bedroom, 3.5 bath colonial is sure to please! A traditional floorplan with upgrades throughout. The welcoming foyer offers soaring ceilings and freshly finished, solid hardwood floors that flow seamlessly into the cheery kitchen with built in appliances, spacious family room with a beautifully updated fireplace, formal living room and dining room with plenty of space for entertaining. The first floor library is a beautiful space to work from home. The spacious 3 car garage enters into a mudroom with "drop zone" conveniently located next to an updated laundry room.
Upstairs, you will find the oversized primary bedroom with a spacious bathroom offering a soaking tub, dual vanities, and huge wic. There are 3 additional spacious bedrooms and an updated full bath with dual sinks.
The daylight basement will wow you! The 5th bedroom, updated full bath with a beautiful sauna, new bar and huge rec space offers plenty of space for family and friends or could be a private in-law quarters.
Outside, you will love the privacy of the wooded view from the cedar deck.
Big ticket items such as roof, furnace, central air and carpeting have all been updated in the last few years. Fresh paint, updated light fixtures, moldings and hardware give the space an updated and modern feel. Conveniently located near shopping and dining and still within walking distance to public lake access, parks, trails, library and award winning schools. Welcome home!

