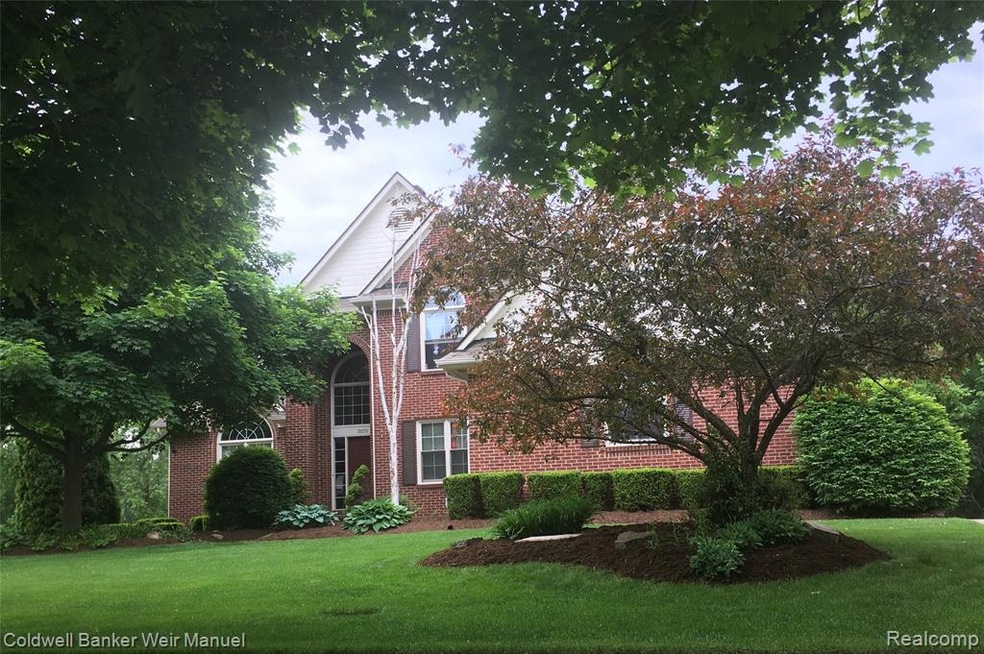
$390,000
- 3 Beds
- 2 Baths
- 1,711 Sq Ft
- 2900 Warner Dr
- West Bloomfield, MI
West Bloomfield! This beautiful quad-level home is nestled on a tree lined street and offers modern living in a serene setting. Comfortable floor plan with numerous living spaces offer natural light throughout with three bedrooms and two full baths. Wood and porcelain floors in many rooms. Kitchen features stainless appliances, including a dual fuel oven, wood cabinetry and granite surfaces.
Anne Loehr Redfin Corporation
