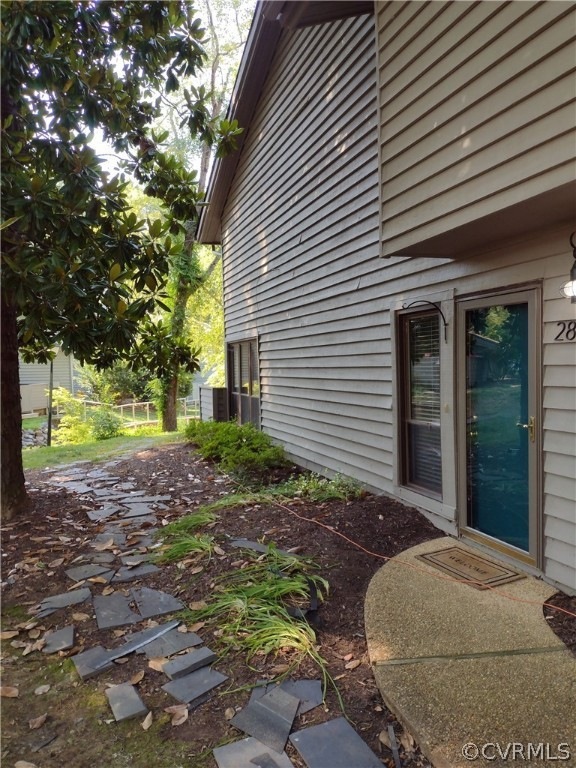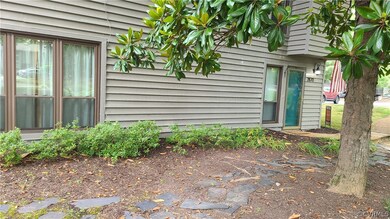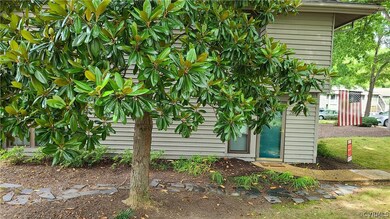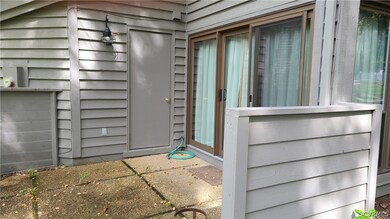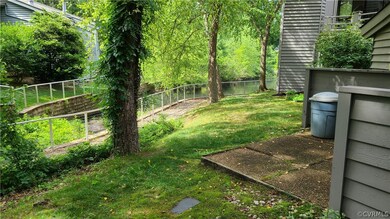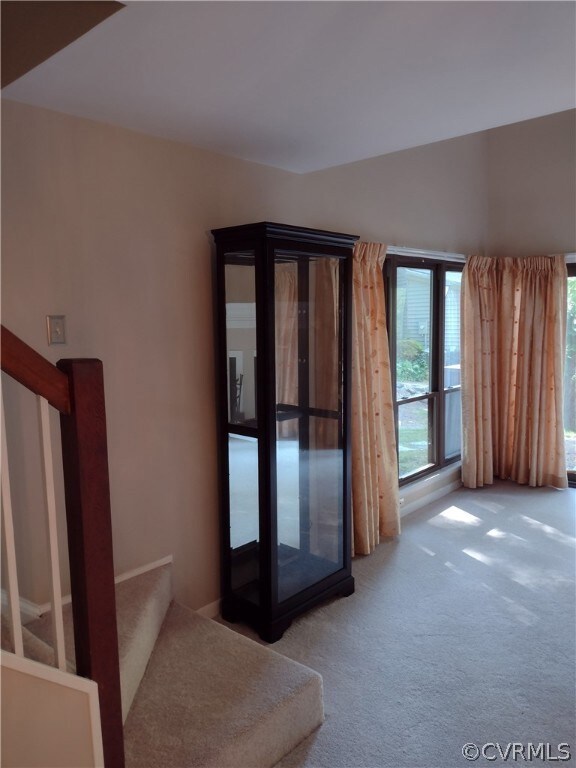
2870 Woodbridge Crossing Ct Midlothian, VA 23112
Highlights
- On Golf Course
- In Ground Pool
- 9.02 Acre Lot
- Clover Hill High Rated A
- Waterfront
- Loft
About This Home
As of July 2025This little beauty is perfect! Your little slice of heaven with no exterior maintenance! Pleasant wooded surroundings convenient to shopping, schools, and entertainment. All new carpet throughout with exception of ceramic tile floors in foyer and kitchen and baths. The kitchen was redone from the original by a former owner with all new cabinets. New thermal windows and doors were installed at the same time. The current owner replaced the refrigerator, gutted and redid the half bath and replaced the hot water heater in the past year. The bedroom has a large closet and adjoining dressing room also has double closet with glass doors. The patio has a view of water and golf course. The HOA is in the process of replacing the roofs on all units.
Last Agent to Sell the Property
Barbara Henderson
The Rick Cox Realty Group License #0225183876 Listed on: 06/26/2021
Property Details
Home Type
- Condominium
Est. Annual Taxes
- $1,267
Year Built
- Built in 1981
Lot Details
- Waterfront
- On Golf Course
HOA Fees
- $213 Monthly HOA Fees
Home Design
- Frame Construction
- Composition Roof
- Cedar
Interior Spaces
- 998 Sq Ft Home
- 2-Story Property
- Ceiling Fan
- Skylights
- Recessed Lighting
- Fireplace
- Thermal Windows
- Sliding Doors
- Dining Area
- Loft
- Carpet
- Water Views
- Stacked Washer and Dryer
Kitchen
- Electric Cooktop
- Dishwasher
- Solid Surface Countertops
- Disposal
Bedrooms and Bathrooms
- 1 Bedroom
Parking
- Open Parking
- Parking Lot
- Off-Street Parking
Outdoor Features
- In Ground Pool
- Patio
- Shed
Schools
- Swift Creek Elementary And Middle School
- Clover Hill High School
Utilities
- Cooling Available
- Heat Pump System
- Water Heater
- Cable TV Available
Listing and Financial Details
- Assessor Parcel Number 727-68-85-14-200-001
Community Details
Overview
- Woodbridge Crossing Subdivision
Recreation
- Golf Course Community
- Tennis Courts
- Community Pool
Ownership History
Purchase Details
Home Financials for this Owner
Home Financials are based on the most recent Mortgage that was taken out on this home.Purchase Details
Home Financials for this Owner
Home Financials are based on the most recent Mortgage that was taken out on this home.Purchase Details
Home Financials for this Owner
Home Financials are based on the most recent Mortgage that was taken out on this home.Similar Homes in Midlothian, VA
Home Values in the Area
Average Home Value in this Area
Purchase History
| Date | Type | Sale Price | Title Company |
|---|---|---|---|
| Warranty Deed | $157,400 | -- | |
| Warranty Deed | $139,000 | -- | |
| Warranty Deed | $68,000 | -- |
Mortgage History
| Date | Status | Loan Amount | Loan Type |
|---|---|---|---|
| Open | $125,920 | New Conventional | |
| Previous Owner | $139,000 | New Conventional | |
| Previous Owner | $61,200 | New Conventional |
Property History
| Date | Event | Price | Change | Sq Ft Price |
|---|---|---|---|---|
| 07/16/2025 07/16/25 | Sold | $240,000 | 0.0% | $240 / Sq Ft |
| 06/20/2025 06/20/25 | Pending | -- | -- | -- |
| 06/04/2025 06/04/25 | For Sale | $240,000 | +42.0% | $240 / Sq Ft |
| 08/10/2021 08/10/21 | Sold | $169,000 | -2.3% | $169 / Sq Ft |
| 07/08/2021 07/08/21 | Pending | -- | -- | -- |
| 06/26/2021 06/26/21 | For Sale | $173,000 | -- | $173 / Sq Ft |
Tax History Compared to Growth
Tax History
| Year | Tax Paid | Tax Assessment Tax Assessment Total Assessment is a certain percentage of the fair market value that is determined by local assessors to be the total taxable value of land and additions on the property. | Land | Improvement |
|---|---|---|---|---|
| 2025 | $1,869 | $209,100 | $56,300 | $152,800 |
| 2024 | $1,869 | $203,100 | $56,300 | $146,800 |
| 2023 | $1,785 | $196,100 | $48,800 | $147,300 |
| 2022 | $1,516 | $164,800 | $46,300 | $118,500 |
| 2021 | $1,386 | $145,100 | $43,800 | $101,300 |
| 2020 | $1,360 | $142,400 | $43,800 | $98,600 |
| 2019 | $1,267 | $133,400 | $41,300 | $92,100 |
| 2018 | $1,221 | $131,200 | $41,300 | $89,900 |
| 2017 | $1,187 | $122,900 | $33,000 | $89,900 |
| 2016 | $1,122 | $116,900 | $33,000 | $83,900 |
| 2015 | $1,099 | $114,500 | $33,000 | $81,500 |
| 2014 | $1,078 | $112,300 | $33,000 | $79,300 |
Agents Affiliated with this Home
-
Rick Cox

Seller's Agent in 2025
Rick Cox
The Rick Cox Realty Group
(804) 920-1738
64 in this area
373 Total Sales
-
Matthew Barlow

Seller Co-Listing Agent in 2025
Matthew Barlow
The Rick Cox Realty Group
(804) 380-0757
1 in this area
51 Total Sales
-
Dara J Friedlander

Buyer's Agent in 2025
Dara J Friedlander
NextHome Partners Realty
(804) 247-3425
5 in this area
133 Total Sales
-
B
Seller's Agent in 2021
Barbara Henderson
The Rick Cox Realty Group
Map
Source: Central Virginia Regional MLS
MLS Number: 2119399
APN: 727-68-85-14-200-001
- 13926 Sagebrook Rd
- 3111 Three Bridges Rd
- 3104 Three Bridges Rd
- 14000 Autumn Woods Rd
- 2503 Crosstimbers Ct
- 13931 Sagegrove Cir
- 2603 Cradle Hill Ct
- 2800 Fox Chase Ln
- 2701 Walnut Creek Ct
- 3121 Quail Hill Dr
- 3211 Fox Chase Dr
- 3207 Quail Hill Dr
- 2303 Shadow Ridge Place
- 3301 Old Hundred Rd S
- 2207 Turtle Hill Cir
- 2401 Long Hill Ct
- 3401 Quail Hill Dr
- 2004 Deer Meadow Ct
- 2002 Deer Meadow Ct
- 3000 Cove Ridge Rd
