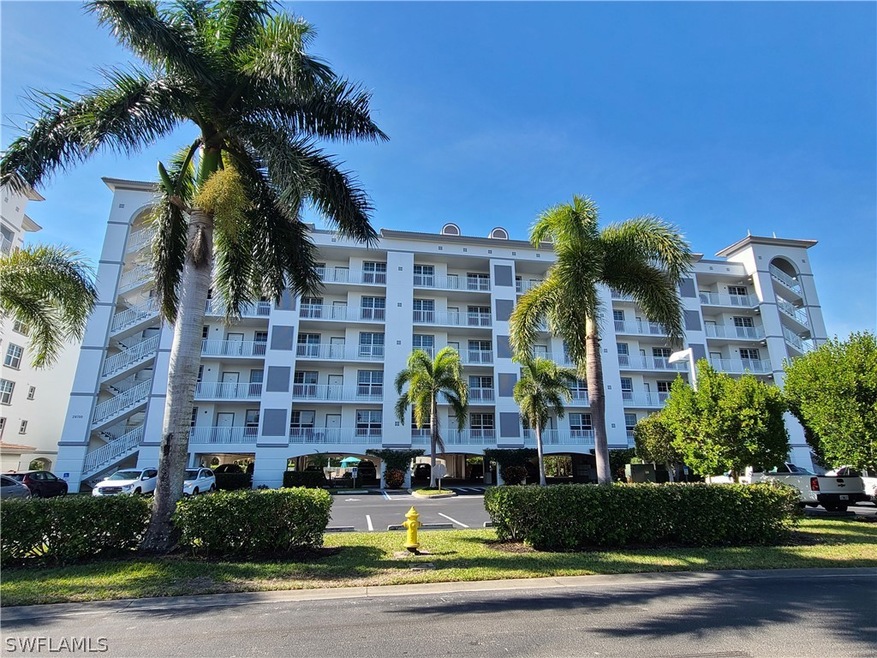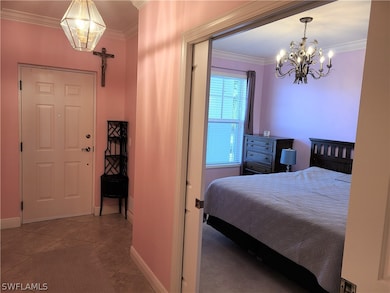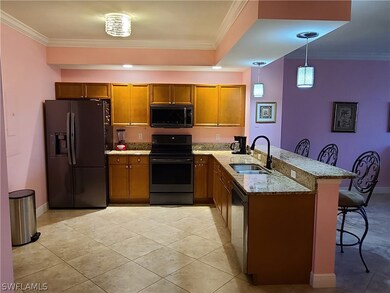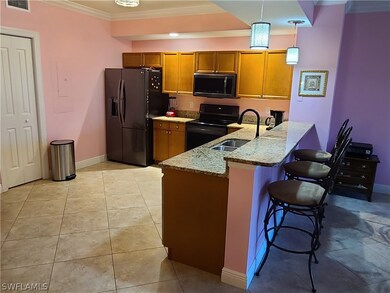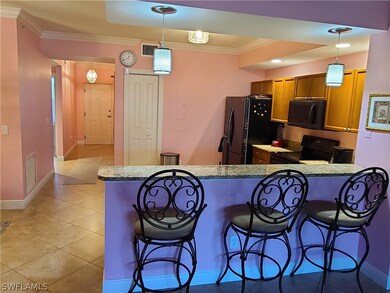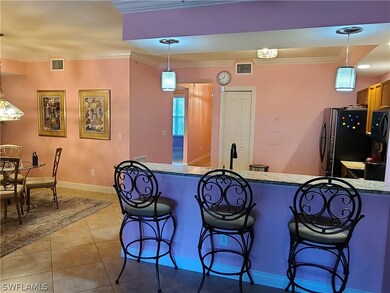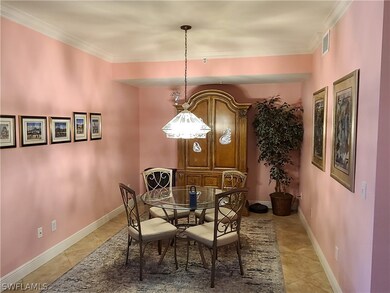
28700 Trails Edge Blvd Unit 204 Bonita Springs, FL 34134
Highlights
- Concrete Pool
- View of Trees or Woods
- Furnished
- Pinewoods Elementary School Rated A-
- Main Floor Bedroom
- Elevator
About This Home
As of May 2023From the West facing covered & screened balcony enjoy beautiful sunsets over the preserve area while sipping on your favorite beverage. This gorgeous 3 bedroom, 2 bathroom condo is located in South Bonita Springs west of US41. It has a very spacious layout with a large kitchen featuring granite countertops, wood cabinets & newer top of the line LG appliances. This rarely available condo comes turnkey, with many small kitchen appliances, a tv, bedding, towels, decoration, tools & more. The master suite has lanai access with his and hers walk in closets and a giant vanity with dual sinks. All windows and sliding doors come with hurricane impact glass. No damage at all from hurricane Ian. The Carlysle at Woods Edge offers a heated community pool, a BBQ area and a bike & jogging path on the lake. Your car stays safe & dry at the assigned parking spot under the building. Two elevators ensure easy access. Not only the HOA fees are very reasonable they include cable, internet, water & sewer, insurance & exterior pest control. Bordering North Naples & just West of US 41, this prime location is close to world class beaches, dining, shopping, downtown Naples & the RSW International Airport!
Last Agent to Sell the Property
Florida 2000 Inc License #252010622 Listed on: 01/20/2023
Last Buyer's Agent
Lee Blackston
INACTIVE AGENT ACCT
Property Details
Home Type
- Condominium
Est. Annual Taxes
- $2,876
Year Built
- Built in 2007
Lot Details
- East Facing Home
HOA Fees
- $419 Monthly HOA Fees
Property Views
- Woods
- Pool
Home Design
- Built-Up Roof
- Stucco
Interior Spaces
- 1,519 Sq Ft Home
- Furnished
- Ceiling Fan
- Entrance Foyer
- Formal Dining Room
Kitchen
- Breakfast Bar
- Self-Cleaning Oven
- Electric Cooktop
- Microwave
- Freezer
- Dishwasher
Flooring
- Carpet
- Tile
Bedrooms and Bathrooms
- 3 Bedrooms
- Main Floor Bedroom
- Split Bedroom Floorplan
- Walk-In Closet
- 2 Full Bathrooms
- Dual Sinks
- Shower Only
- Separate Shower
Laundry
- Dryer
- Washer
Home Security
Parking
- 1 Attached Carport Space
- Guest Parking
Pool
- Concrete Pool
- Heated In Ground Pool
Outdoor Features
- Balcony
- Screened Patio
- Outdoor Grill
Utilities
- Central Heating and Cooling System
- Cable TV Available
Listing and Financial Details
- Tax Lot 204
- Assessor Parcel Number 04-48-25-B3-03602.0204
Community Details
Overview
- Association fees include management, cable TV, insurance, internet, legal/accounting, ground maintenance, pest control, reserve fund, sewer, trash, water
- 60 Units
- Association Phone (239) 243-8700
- Mid-Rise Condominium
- The Carlysle Subdivision
- 6-Story Property
Amenities
- Community Barbecue Grill
- Picnic Area
- Elevator
Recreation
- Community Pool
- Trails
Pet Policy
- Call for details about the types of pets allowed
Security
- Impact Glass
- High Impact Door
- Fire and Smoke Detector
- Fire Sprinkler System
Ownership History
Purchase Details
Purchase Details
Home Financials for this Owner
Home Financials are based on the most recent Mortgage that was taken out on this home.Purchase Details
Home Financials for this Owner
Home Financials are based on the most recent Mortgage that was taken out on this home.Purchase Details
Home Financials for this Owner
Home Financials are based on the most recent Mortgage that was taken out on this home.Similar Homes in the area
Home Values in the Area
Average Home Value in this Area
Purchase History
| Date | Type | Sale Price | Title Company |
|---|---|---|---|
| Warranty Deed | $100 | None Listed On Document | |
| Warranty Deed | $360,000 | Cape Coral Title Insurance Age | |
| Warranty Deed | $218,000 | Premier Land Title Llc | |
| Corporate Deed | $129,900 | Premier Land Title Llc |
Mortgage History
| Date | Status | Loan Amount | Loan Type |
|---|---|---|---|
| Previous Owner | $97,000 | New Conventional | |
| Previous Owner | $97,425 | New Conventional |
Property History
| Date | Event | Price | Change | Sq Ft Price |
|---|---|---|---|---|
| 07/02/2025 07/02/25 | Price Changed | $399,000 | -5.7% | $263 / Sq Ft |
| 06/17/2025 06/17/25 | Price Changed | $423,000 | -1.2% | $278 / Sq Ft |
| 05/30/2025 05/30/25 | Price Changed | $428,000 | -0.3% | $282 / Sq Ft |
| 04/25/2025 04/25/25 | Price Changed | $429,500 | -1.2% | $283 / Sq Ft |
| 04/15/2025 04/15/25 | For Sale | $434,500 | +20.7% | $286 / Sq Ft |
| 05/08/2023 05/08/23 | Pending | -- | -- | -- |
| 05/05/2023 05/05/23 | Sold | $360,000 | -4.0% | $237 / Sq Ft |
| 02/27/2023 02/27/23 | Price Changed | $374,900 | -6.0% | $247 / Sq Ft |
| 01/20/2023 01/20/23 | For Sale | $399,000 | +83.0% | $263 / Sq Ft |
| 09/27/2018 09/27/18 | Sold | $218,000 | -3.1% | $144 / Sq Ft |
| 09/21/2018 09/21/18 | Pending | -- | -- | -- |
| 09/13/2018 09/13/18 | Price Changed | $225,000 | -1.3% | $148 / Sq Ft |
| 07/30/2018 07/30/18 | For Sale | $228,000 | -- | $150 / Sq Ft |
Tax History Compared to Growth
Tax History
| Year | Tax Paid | Tax Assessment Tax Assessment Total Assessment is a certain percentage of the fair market value that is determined by local assessors to be the total taxable value of land and additions on the property. | Land | Improvement |
|---|---|---|---|---|
| 2024 | $3,610 | $310,159 | -- | $310,159 |
| 2023 | $3,610 | $235,282 | $0 | $0 |
| 2022 | $2,996 | $213,893 | $0 | $0 |
| 2021 | $2,717 | $194,448 | $0 | $194,448 |
| 2020 | $2,724 | $188,955 | $0 | $188,955 |
| 2019 | $2,600 | $178,458 | $0 | $178,458 |
| 2018 | $1,680 | $143,488 | $0 | $0 |
| 2017 | $1,684 | $140,537 | $0 | $0 |
| 2016 | $1,674 | $173,258 | $0 | $173,258 |
| 2015 | $1,700 | $154,600 | $0 | $154,600 |
| 2014 | -- | $146,100 | $0 | $146,100 |
| 2013 | -- | $133,600 | $0 | $133,600 |
Agents Affiliated with this Home
-
Jimmy Borden
J
Seller's Agent in 2025
Jimmy Borden
John R. Wood Properties
(239) 451-8153
59 Total Sales
-
Sven Milberg
S
Seller's Agent in 2023
Sven Milberg
Florida 2000 Inc
(239) 980-0008
50 Total Sales
-
L
Buyer's Agent in 2023
Lee Blackston
INACTIVE AGENT ACCT
-
Barry Reed

Seller's Agent in 2018
Barry Reed
Help-U-Sell Reed & Associates
(239) 207-1097
51 Total Sales
Map
Source: Florida Gulf Coast Multiple Listing Service
MLS Number: 223005068
APN: 04-48-25-B3-03602.0204
- 28700 Trails Edge Blvd Unit 404
- 28700 Trails Edge Blvd Unit 506
- 28750 Trails Edge Blvd Unit 303
- 28750 Trails Edge Blvd Unit 205
- 28881 Bermuda Lago Ct Unit 102
- 28621 Carriage Home Dr Unit 204
- 28600 Carriage Home Dr Unit 202
- 28871 Bermuda Lago Ct Unit 304
- 28650 Carriage Home Dr Unit 103
- 815 Ashburton Dr
- 764 Ashburton Dr
- 28996 Seton Ct
- 28750 Diamond Dr Unit 205
- 1330 Sweetwater Cove Unit 102
- 1325 Sweetwater Cove Unit 204
- 1305 Sweetwater Cove Unit 104
