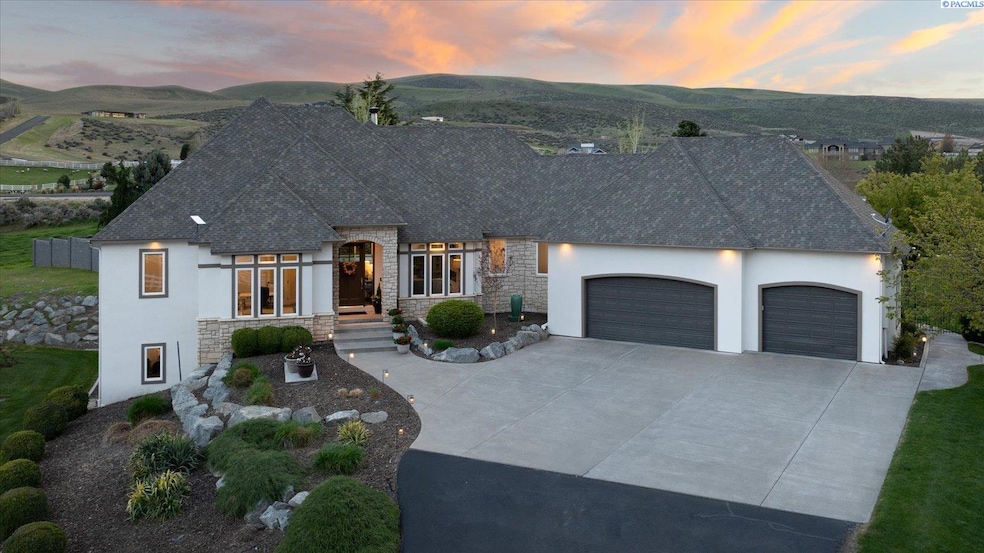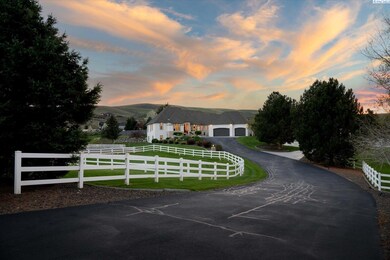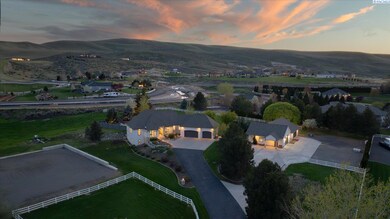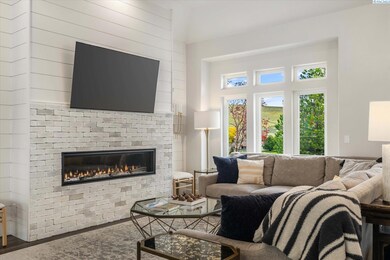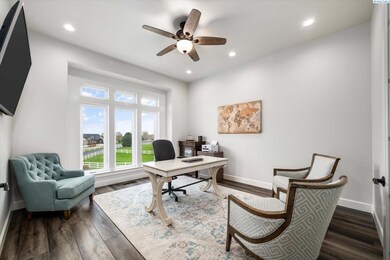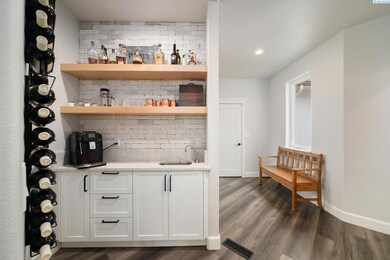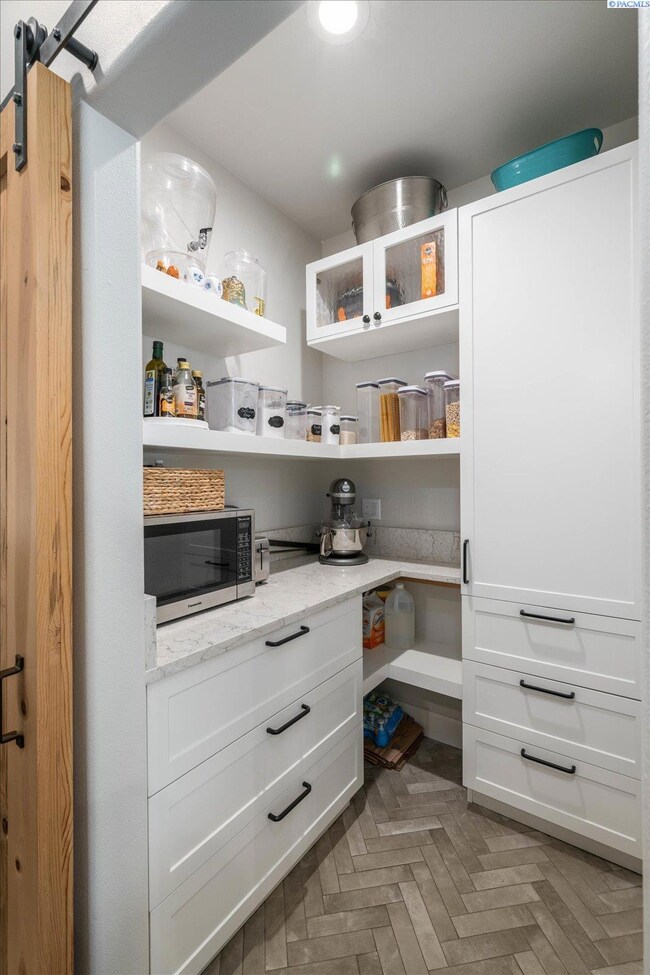
28708 S 816 Prairie SE Kennewick, WA 99338
Highlights
- Corral
- In Ground Pool
- Primary Bedroom Suite
- Cottonwood Elementary School Rated A-
- RV Access or Parking
- Landscaped Professionally
About This Home
As of May 2025MLS# 283281 COUNTRY LUXURY REDEFINED: Welcome to a truly exceptional property nestled in one of Tri-Cities' most private hidden neighborhoods in sought-after Hue Estates. Perfectly nestled on 3 flat, usable acres just minutes from city conveniences. This magnificent 4,871 sq ft rambler with finished basement underwent a complete renovation in 2021, creating the ideal blend of elegance and comfort. Step inside to soaring ceilings, luxury vinyl plank flooring, and abundant natural light from oversized windows. The open main floor features a stunning chef's kitchen with Thermador dual-fuel range, SubZero refrigerator, dual Bosch dishwashers, and temperature-controlled wine fridge. The massive kitchen island with secondary sink provides generous seating for entertaining, complemented by a butler's pantry and dedicated coffee bar with instant hot water. The main level also offers a luxurious primary suite with spa-like bathroom, professional home office with French doors, convenient laundry room, and powder room. Downstairs, you'll find an enormous flex space, 3 spacious bedrooms, 2 with walk-in closets, 2 full bathrooms, plus an additional flex room for your own personal vision. Horse enthusiasts will appreciate the three fully fenced and irrigated pastures, professional 110' x 105' outdoor riding arena, and barn with three spacious 12' x 12' horse stalls (each with its own run). The barn includes two insulated, heated tack rooms & pre-plumbed for half bath. The property also features a climate-controlled shop with half bath, two 40-amp hookups, air compressor plumbing, and an outdoor 20-amp hookup for your RV or horse trailer. Outdoor living is perfected with a heated in-ground pool with automatic cover and slide, creating the perfect gathering space for friends and family. As evening falls, enjoy spectacular sunset views that give way to star-filled skies. Whether you're a horse lover or simply seeking space and tranquility, this exceptional Badger Canyon property offers the ideal country lifestyle with every modern luxury – a rare opportunity that truly must be experienced to be fully appreciated. Buyers, be sure to take a look at the property website and property video for more stunning photos. Ask your realtor for the floorplan and features detail sheet as well.
Last Agent to Sell the Property
Retter and Company Sotheby's License #96850 Listed on: 04/12/2025

Home Details
Home Type
- Single Family
Est. Annual Taxes
- $11,435
Year Built
- Built in 2003
Lot Details
- 2.97 Acre Lot
- Lot Dimensions are 311x407
- Cul-De-Sac
- Dog Run
- Fenced
- Landscaped Professionally
- Irrigation
Home Design
- Composition Shingle Roof
- Stucco
Interior Spaces
- 4,871 Sq Ft Home
- 1-Story Property
- Vaulted Ceiling
- Ceiling Fan
- Fireplace Features Masonry
- Electric Fireplace
- Double Pane Windows
- Vinyl Clad Windows
- Drapes & Rods
- French Doors
- Entrance Foyer
- Great Room
- Family Room
- Living Room with Fireplace
- Combination Kitchen and Dining Room
- Den
- Storage
- Laundry Room
- Utility Room
- Home Security System
- Property Views
Kitchen
- Breakfast Bar
- Oven or Range
- <<microwave>>
- Freezer
- Dishwasher
- Wine Cooler
- Kitchen Island
- Granite Countertops
- Utility Sink
Flooring
- Carpet
- Laminate
- Tile
Bedrooms and Bathrooms
- 4 Bedrooms
- Primary Bedroom Suite
- Walk-In Closet
- Garden Bath
Finished Basement
- Basement Fills Entire Space Under The House
- Interior Basement Entry
- Crawl Space
- Basement Window Egress
Parking
- 5 Car Garage
- Workshop in Garage
- Garage Door Opener
- Off-Street Parking
- RV Access or Parking
Pool
- In Ground Pool
- Gunite Pool
Outdoor Features
- Deck
- Covered patio or porch
- Outdoor Water Feature
- Exterior Lighting
- Shop
Horse Facilities and Amenities
- Corral
Utilities
- Heat Pump System
- Radiant Heating System
- Gas Available
- Well
- Water Heater
- Water Softener is Owned
- Septic Tank
Ownership History
Purchase Details
Home Financials for this Owner
Home Financials are based on the most recent Mortgage that was taken out on this home.Purchase Details
Home Financials for this Owner
Home Financials are based on the most recent Mortgage that was taken out on this home.Purchase Details
Home Financials for this Owner
Home Financials are based on the most recent Mortgage that was taken out on this home.Purchase Details
Home Financials for this Owner
Home Financials are based on the most recent Mortgage that was taken out on this home.Purchase Details
Home Financials for this Owner
Home Financials are based on the most recent Mortgage that was taken out on this home.Purchase Details
Purchase Details
Home Financials for this Owner
Home Financials are based on the most recent Mortgage that was taken out on this home.Purchase Details
Purchase Details
Home Financials for this Owner
Home Financials are based on the most recent Mortgage that was taken out on this home.Purchase Details
Home Financials for this Owner
Home Financials are based on the most recent Mortgage that was taken out on this home.Similar Homes in Kennewick, WA
Home Values in the Area
Average Home Value in this Area
Purchase History
| Date | Type | Sale Price | Title Company |
|---|---|---|---|
| Warranty Deed | $1,254,944 | Benton Franklin Title | |
| Warranty Deed | $1,117,416 | Titleone | |
| Warranty Deed | $570,000 | Titleone | |
| Warranty Deed | $739,900 | Ticor Title Company | |
| Warranty Deed | $451,264 | Northpoint Escrow & Title Ll | |
| Trustee Deed | $542,080 | Frontier Title & Escrow Co | |
| Warranty Deed | $610,195 | Cascade Title | |
| Interfamily Deed Transfer | -- | Chicago Title | |
| Quit Claim Deed | -- | Chicago Title | |
| Warranty Deed | $558,708 | Chicago Title |
Mortgage History
| Date | Status | Loan Amount | Loan Type |
|---|---|---|---|
| Open | $1,060,000 | New Conventional | |
| Previous Owner | $548,250 | New Conventional | |
| Previous Owner | $360,000 | Purchase Money Mortgage | |
| Previous Owner | $150,000 | Credit Line Revolving | |
| Previous Owner | $680,000 | Adjustable Rate Mortgage/ARM | |
| Previous Owner | $390,000 | New Conventional | |
| Previous Owner | $400,000 | New Conventional | |
| Previous Owner | $417,000 | New Conventional | |
| Previous Owner | $567,900 | Purchase Money Mortgage | |
| Previous Owner | $417,000 | Purchase Money Mortgage |
Property History
| Date | Event | Price | Change | Sq Ft Price |
|---|---|---|---|---|
| 05/19/2025 05/19/25 | Sold | $1,460,000 | +0.7% | $300 / Sq Ft |
| 04/17/2025 04/17/25 | Pending | -- | -- | -- |
| 04/12/2025 04/12/25 | For Sale | $1,450,000 | +11.5% | $298 / Sq Ft |
| 09/24/2021 09/24/21 | Sold | $1,300,000 | 0.0% | $267 / Sq Ft |
| 08/25/2021 08/25/21 | Price Changed | $1,300,000 | +4.1% | $267 / Sq Ft |
| 08/24/2021 08/24/21 | Pending | -- | -- | -- |
| 08/20/2021 08/20/21 | For Sale | $1,249,000 | +68.8% | $256 / Sq Ft |
| 04/19/2019 04/19/19 | Sold | $739,900 | -1.3% | $157 / Sq Ft |
| 03/02/2019 03/02/19 | Pending | -- | -- | -- |
| 03/01/2019 03/01/19 | For Sale | $749,900 | +1.4% | $160 / Sq Ft |
| 02/28/2019 02/28/19 | Off Market | $739,900 | -- | -- |
| 01/16/2019 01/16/19 | For Sale | $749,900 | +1.4% | $160 / Sq Ft |
| 12/31/2018 12/31/18 | Off Market | $739,900 | -- | -- |
| 05/16/2018 05/16/18 | For Sale | $849,900 | -- | $181 / Sq Ft |
Tax History Compared to Growth
Tax History
| Year | Tax Paid | Tax Assessment Tax Assessment Total Assessment is a certain percentage of the fair market value that is determined by local assessors to be the total taxable value of land and additions on the property. | Land | Improvement |
|---|---|---|---|---|
| 2024 | $9,977 | $1,271,660 | $248,000 | $1,023,660 |
| 2023 | $9,977 | $1,114,460 | $248,000 | $866,460 |
| 2022 | $8,043 | $869,930 | $119,250 | $750,680 |
| 2021 | $7,780 | $740,540 | $119,250 | $621,290 |
| 2020 | $7,842 | $700,870 | $119,250 | $581,620 |
| 2019 | $6,156 | $679,330 | $119,250 | $560,080 |
| 2018 | $7,416 | $550,080 | $119,250 | $430,830 |
| 2017 | $9,471 | $551,370 | $119,250 | $432,120 |
| 2016 | $10,073 | $760,200 | $90,000 | $670,200 |
| 2015 | $10,152 | $760,200 | $90,000 | $670,200 |
| 2014 | -- | $760,200 | $90,000 | $670,200 |
| 2013 | -- | $760,200 | $90,000 | $670,200 |
Agents Affiliated with this Home
-
Monica Brown

Seller's Agent in 2025
Monica Brown
Retter and Company Sotheby's
(509) 554-9276
155 Total Sales
-
Caroline Couture

Buyer's Agent in 2025
Caroline Couture
Windermere Group One/Tri-Cities
(509) 820-6008
159 Total Sales
-
Kristin Sweesy

Seller's Agent in 2021
Kristin Sweesy
Retter and Company Sotheby's
(509) 521-9715
55 Total Sales
-
Jerritt Wiser

Seller's Agent in 2019
Jerritt Wiser
TWT Real Estate
(509) 539-6396
89 Total Sales
-
Linda McClelland

Buyer's Agent in 2019
Linda McClelland
Retter and Company Sotheby's
(509) 948-6944
34 Total Sales
Map
Source: Pacific Regional MLS
MLS Number: 283281
APN: 120881012506002
- 82385 Country Heights Dr
- 25905 S Sunset Meadow Loop
- 7281 Homestead Rd
- 75029 Homestead Rd
- 25440 S 823 Prairie SE
- 34403 S Glenn Miller Prairie SE
- 34214 S Glenn Miller Road Prairie SE
- 29604 S 918 Prairie SE
- Lot 1 S Glenn Miller Prairie SE
- 27509 S 932 Prairie SE
- 14805 S Ridge View Ln
- 87021 Summit View Dr
- 82503 E Wallowa Rd
- 87069 E Haven View Prairie SE
- 86511 E Haven View Prairie SE
- 12815 S Steeplechase Dr
- 9915 S Grandview Ln
- 9505 S Grandview Ln
- 22803 Cottonwood Springs Blvd
- 8912 S Grandview Ln
