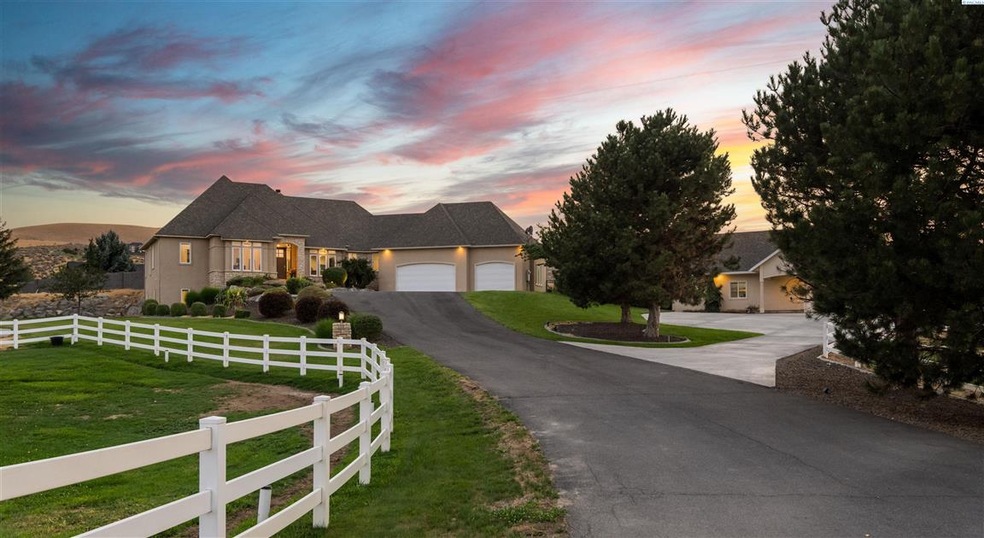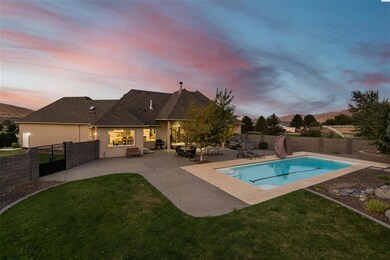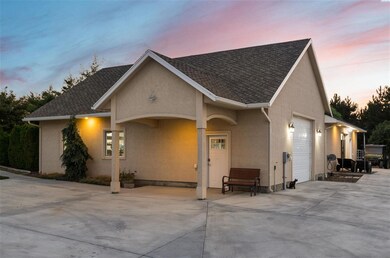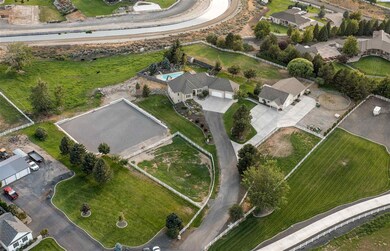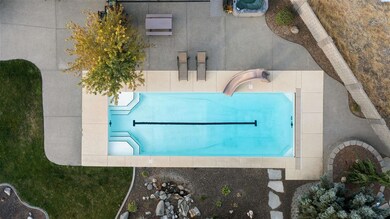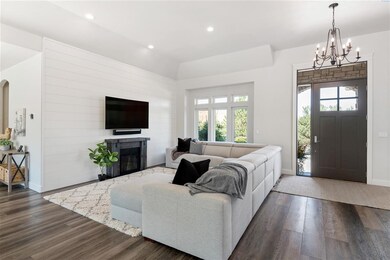
28708 S 816 Prairie SE Kennewick, WA 99338
Highlights
- Corral
- In Ground Pool
- Primary Bedroom Suite
- Cottonwood Elementary School Rated A-
- RV Access or Parking
- Landscaped Professionally
About This Home
As of May 2025MLS# 255932 Exquisite Badger Canyon property that is the definition of country living, features plenty of Acreage, a Pool, Shop, Horse Stalls, Outdoor Horse Arena, Irrigated Pastures & SO much more! Whether you are a horse lover or seeking a tranquil country setting, this home has it all, yet it is only minutes from all the city amenities. This 4872 Sq. Ft Rambler with full basement was completely renovated in 2019 with a high level of design, style, and finish in mind. As you enter the home, you will notice the grand feeling of the raised ceilings, luxury vinyl plank flooring, ship lap accent walls, large windows & huge, oversized sliding glass door that lets in abundant amounts of natural light. The main floor features an open & expansive floor plan with a massive great room concept, large office with glass French doors, a beautiful master retreat with a spa like en suite bathroom with premium amenities, huge kitchen and dining area, butler’s pantry, coffee bar with a dedicated sink & instant hot water, laundry room, and a half bath. In the sprawling basement you will find a huge open flex space & two large spacious bedrooms with large walk-in closets & 2 full bathrooms. In addition, you will find two flex rooms to use however you desire. The gorgeous kitchen is every chef’s dream & features top-of-the-line appliances. Thermador Dual Fuel Commercial Range and Induction Cooktop with 48” dual oven. Above the range, a stainless-steel kettle filler, makes it easy to fill large pots with water. Built in 48” Subzero Fridge/Freezer, Two Bosch dishwashers, built-in temperature controlled Kalamera wine fridge, quartz counters, soft-close cabinetry and a huge island for entertaining. The expansive island has a secondary bar sink & generous amount of seating & storage. Outside, you will find a heated, in-ground pool with automatic cover & slide, 3 fully fenced & irrigated pastures, a 110’ x 105’ outdoor horse-riding arena (that could easily be converted into whatever your heart desires), a large outbuilding that currently serves as a large shop on one side & a barn on the other. This large shop comes equipped with 2 – 40-amp hook ups, is plumbed for an air compressor, climate controlled, has a half bath, & an outdoor 20-amp hook up for your RV or horse trailer. If that’s not enough, the barn area has 3 – (12’x12’) horse stalls, each with its own 12’x36’ run & two separate insulated and heated rooms. Must see in person. Call for an appt. today 509.521.9715
Last Agent to Sell the Property
Retter and Company Sotheby's License #20107467 Listed on: 08/20/2021

Home Details
Home Type
- Single Family
Est. Annual Taxes
- $7,842
Year Built
- Built in 2003
Lot Details
- 2.97 Acre Lot
- Cul-De-Sac
- Fenced
- Landscaped Professionally
- Irrigation
Home Design
- Composition Shingle Roof
- Stucco
Interior Spaces
- 4,872 Sq Ft Home
- 1-Story Property
- Double Pane Windows
- Vinyl Clad Windows
- Entrance Foyer
- Combination Kitchen and Dining Room
- Utility Room
- Finished Basement
Kitchen
- Oven or Range
- Freezer
- Dishwasher
- Wine Cooler
- Kitchen Island
- Granite Countertops
Flooring
- Carpet
- Laminate
- Tile
Bedrooms and Bathrooms
- 3 Bedrooms
- Primary Bedroom Suite
- Walk-In Closet
- Garden Bath
Parking
- 3 Car Garage
- Garage Door Opener
- RV Access or Parking
Outdoor Features
- In Ground Pool
- Open Patio
- Outdoor Water Feature
- Shop
Horse Facilities and Amenities
- Corral
Utilities
- Central Air
- Heat Pump System
- Radiant Heating System
- Water Heater
- Water Softener is Owned
- Septic Tank
Ownership History
Purchase Details
Home Financials for this Owner
Home Financials are based on the most recent Mortgage that was taken out on this home.Purchase Details
Home Financials for this Owner
Home Financials are based on the most recent Mortgage that was taken out on this home.Purchase Details
Home Financials for this Owner
Home Financials are based on the most recent Mortgage that was taken out on this home.Purchase Details
Home Financials for this Owner
Home Financials are based on the most recent Mortgage that was taken out on this home.Purchase Details
Home Financials for this Owner
Home Financials are based on the most recent Mortgage that was taken out on this home.Purchase Details
Purchase Details
Home Financials for this Owner
Home Financials are based on the most recent Mortgage that was taken out on this home.Purchase Details
Purchase Details
Home Financials for this Owner
Home Financials are based on the most recent Mortgage that was taken out on this home.Purchase Details
Home Financials for this Owner
Home Financials are based on the most recent Mortgage that was taken out on this home.Similar Homes in Kennewick, WA
Home Values in the Area
Average Home Value in this Area
Purchase History
| Date | Type | Sale Price | Title Company |
|---|---|---|---|
| Warranty Deed | $1,254,944 | Benton Franklin Title | |
| Warranty Deed | $1,117,416 | Titleone | |
| Warranty Deed | $570,000 | Titleone | |
| Warranty Deed | $739,900 | Ticor Title Company | |
| Warranty Deed | $451,264 | Northpoint Escrow & Title Ll | |
| Trustee Deed | $542,080 | Frontier Title & Escrow Co | |
| Warranty Deed | $610,195 | Cascade Title | |
| Interfamily Deed Transfer | -- | Chicago Title | |
| Quit Claim Deed | -- | Chicago Title | |
| Warranty Deed | $558,708 | Chicago Title |
Mortgage History
| Date | Status | Loan Amount | Loan Type |
|---|---|---|---|
| Open | $1,060,000 | New Conventional | |
| Previous Owner | $548,250 | New Conventional | |
| Previous Owner | $360,000 | Purchase Money Mortgage | |
| Previous Owner | $150,000 | Credit Line Revolving | |
| Previous Owner | $680,000 | Adjustable Rate Mortgage/ARM | |
| Previous Owner | $390,000 | New Conventional | |
| Previous Owner | $400,000 | New Conventional | |
| Previous Owner | $417,000 | New Conventional | |
| Previous Owner | $567,900 | Purchase Money Mortgage | |
| Previous Owner | $417,000 | Purchase Money Mortgage |
Property History
| Date | Event | Price | Change | Sq Ft Price |
|---|---|---|---|---|
| 05/19/2025 05/19/25 | Sold | $1,460,000 | +0.7% | $300 / Sq Ft |
| 04/17/2025 04/17/25 | Pending | -- | -- | -- |
| 04/12/2025 04/12/25 | For Sale | $1,450,000 | +11.5% | $298 / Sq Ft |
| 09/24/2021 09/24/21 | Sold | $1,300,000 | 0.0% | $267 / Sq Ft |
| 08/25/2021 08/25/21 | Price Changed | $1,300,000 | +4.1% | $267 / Sq Ft |
| 08/24/2021 08/24/21 | Pending | -- | -- | -- |
| 08/20/2021 08/20/21 | For Sale | $1,249,000 | +68.8% | $256 / Sq Ft |
| 04/19/2019 04/19/19 | Sold | $739,900 | -1.3% | $157 / Sq Ft |
| 03/02/2019 03/02/19 | Pending | -- | -- | -- |
| 03/01/2019 03/01/19 | For Sale | $749,900 | +1.4% | $160 / Sq Ft |
| 02/28/2019 02/28/19 | Off Market | $739,900 | -- | -- |
| 01/16/2019 01/16/19 | For Sale | $749,900 | +1.4% | $160 / Sq Ft |
| 12/31/2018 12/31/18 | Off Market | $739,900 | -- | -- |
| 05/16/2018 05/16/18 | For Sale | $849,900 | -- | $181 / Sq Ft |
Tax History Compared to Growth
Tax History
| Year | Tax Paid | Tax Assessment Tax Assessment Total Assessment is a certain percentage of the fair market value that is determined by local assessors to be the total taxable value of land and additions on the property. | Land | Improvement |
|---|---|---|---|---|
| 2024 | $9,977 | $1,271,660 | $248,000 | $1,023,660 |
| 2023 | $9,977 | $1,114,460 | $248,000 | $866,460 |
| 2022 | $8,043 | $869,930 | $119,250 | $750,680 |
| 2021 | $7,780 | $740,540 | $119,250 | $621,290 |
| 2020 | $7,842 | $700,870 | $119,250 | $581,620 |
| 2019 | $6,156 | $679,330 | $119,250 | $560,080 |
| 2018 | $7,416 | $550,080 | $119,250 | $430,830 |
| 2017 | $9,471 | $551,370 | $119,250 | $432,120 |
| 2016 | $10,073 | $760,200 | $90,000 | $670,200 |
| 2015 | $10,152 | $760,200 | $90,000 | $670,200 |
| 2014 | -- | $760,200 | $90,000 | $670,200 |
| 2013 | -- | $760,200 | $90,000 | $670,200 |
Agents Affiliated with this Home
-
Monica Brown

Seller's Agent in 2025
Monica Brown
Retter and Company Sotheby's
(509) 554-9276
155 Total Sales
-
Caroline Couture

Buyer's Agent in 2025
Caroline Couture
Windermere Group One/Tri-Cities
(509) 820-6008
159 Total Sales
-
Kristin Sweesy

Seller's Agent in 2021
Kristin Sweesy
Retter and Company Sotheby's
(509) 521-9715
55 Total Sales
-
Jerritt Wiser

Seller's Agent in 2019
Jerritt Wiser
TWT Real Estate
(509) 539-6396
89 Total Sales
-
Linda McClelland

Buyer's Agent in 2019
Linda McClelland
Retter and Company Sotheby's
(509) 948-6944
34 Total Sales
Map
Source: Pacific Regional MLS
MLS Number: 255932
APN: 120881012506002
- 82385 Country Heights Dr
- 25905 S Sunset Meadow Loop
- 7281 Homestead Rd
- 75029 Homestead Rd
- 25440 S 823 Prairie SE
- 34403 S Glenn Miller Prairie SE
- 34214 S Glenn Miller Road Prairie SE
- 29604 S 918 Prairie SE
- Lot 1 S Glenn Miller Prairie SE
- 27509 S 932 Prairie SE
- 14805 S Ridge View Ln
- 87021 Summit View Dr
- 82503 E Wallowa Rd
- 87069 E Haven View Prairie SE
- 86511 E Haven View Prairie SE
- 12815 S Steeplechase Dr
- 9915 S Grandview Ln
- 9505 S Grandview Ln
- 22803 Cottonwood Springs Blvd
- 8912 S Grandview Ln
