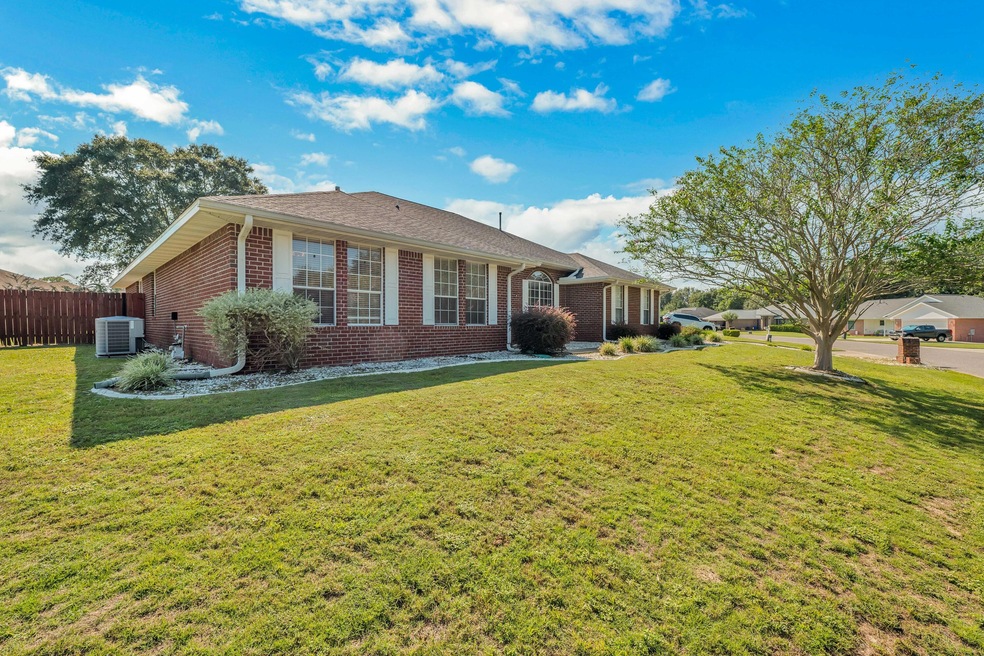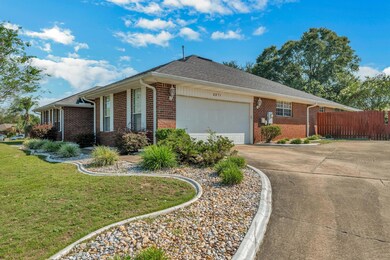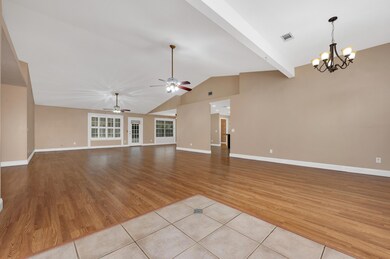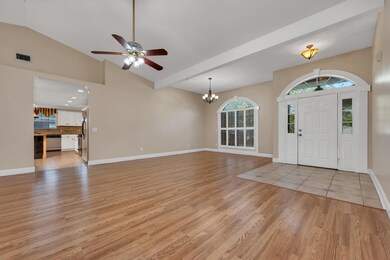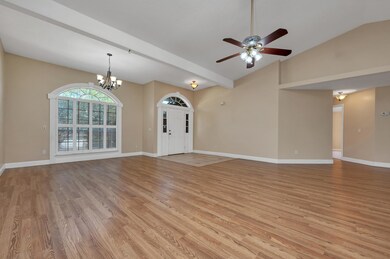
2871 Atoka Trail Crestview, FL 32539
Highlights
- Contemporary Architecture
- Walk-In Pantry
- 2 Car Attached Garage
- Screened Porch
- Plantation Shutters
- Double Pane Windows
About This Home
As of November 2024Under Contract with 72-hour Kickout Clause. Are you looking for space AND value? Nearly 3000 square feet at LESS THAN $130 a square foot! Seller is also offering $10,000 in buyer concessions! This gorgeous, all brick home south of I-10 will provide a great return for the investor, or a perfect canvas for a homebuyer looking to make it their dream home with a touch of cosmetic renovation. You will not find anything else like this at this price. Nestled in the tranquil neighborhood of Cherokee Bend, it's an easy commute to bases and beaches. An exceptional home with four spacious bedrooms and three FULL bathrooms within minutes to restaurants and shopping. Open concept layout offers huge great room with cathedral ceilings and plenty of room for family gatherings. The oversized kitchen is perfect for entertaining, with beautiful granite stainless appliances, walk-in pantry, and plenty of cabinets. Extra counter area for coffee bar or meal planning. Adjoining the kitchen is the dining room that looks through the screened porch into the lovely, shady yard. Large primary suite offers double sinks, two walk-in closets, garden tub, and separate shower. Three additional bedrooms have brand new carpet! Large lot (1/3 acre) for all the gardens and shade you love in Florida. Enjoy a leisurely walk down to the Cherokee Bend pond and walking trail. You have to see to believe! New water heater (2024). Roof and HVAC 2013.
Home Details
Home Type
- Single Family
Est. Annual Taxes
- $1,786
Year Built
- Built in 1997
Lot Details
- 0.33 Acre Lot
- Lot Dimensions are 153.6 x 148.8 x 30.5 x 149.4
- Back Yard Fenced
HOA Fees
- $10 Monthly HOA Fees
Parking
- 2 Car Attached Garage
Home Design
- Contemporary Architecture
- Brick Exterior Construction
- Frame Construction
- Dimensional Roof
- Composition Shingle Roof
Interior Spaces
- 2,971 Sq Ft Home
- 1-Story Property
- Recessed Lighting
- Double Pane Windows
- Plantation Shutters
- Family Room
- Living Room
- Dining Area
- Screened Porch
- Pull Down Stairs to Attic
- Fire and Smoke Detector
Kitchen
- Breakfast Bar
- Walk-In Pantry
- Electric Oven or Range
- Induction Cooktop
- Microwave
- Ice Maker
- Dishwasher
- Kitchen Island
Flooring
- Wall to Wall Carpet
- Tile
Bedrooms and Bathrooms
- 4 Bedrooms
- Split Bedroom Floorplan
- En-Suite Primary Bedroom
- 3 Full Bathrooms
- Dual Vanity Sinks in Primary Bathroom
- Separate Shower in Primary Bathroom
- Garden Bath
Laundry
- Laundry Room
- Exterior Washer Dryer Hookup
Outdoor Features
- Rain Gutters
Schools
- Riverside Elementary School
- Shoal River Middle School
- Crestview High School
Utilities
- Central Heating and Cooling System
- Heating System Uses Natural Gas
- Gas Water Heater
- Septic Tank
- Cable TV Available
Community Details
- Cherokee Bend S/D Ph 2 Subdivision
Listing and Financial Details
- Assessor Parcel Number 33-3N-23-2001-000C-0080
Ownership History
Purchase Details
Home Financials for this Owner
Home Financials are based on the most recent Mortgage that was taken out on this home.Purchase Details
Purchase Details
Purchase Details
Purchase Details
Map
Similar Homes in Crestview, FL
Home Values in the Area
Average Home Value in this Area
Purchase History
| Date | Type | Sale Price | Title Company |
|---|---|---|---|
| Warranty Deed | $350,000 | Old South Land Title | |
| Interfamily Deed Transfer | -- | Accommodation |
Mortgage History
| Date | Status | Loan Amount | Loan Type |
|---|---|---|---|
| Open | $346,799 | VA |
Property History
| Date | Event | Price | Change | Sq Ft Price |
|---|---|---|---|---|
| 11/01/2024 11/01/24 | Sold | $350,000 | -6.5% | $118 / Sq Ft |
| 10/02/2024 10/02/24 | Pending | -- | -- | -- |
| 09/04/2024 09/04/24 | Price Changed | $374,500 | -0.1% | $126 / Sq Ft |
| 08/23/2024 08/23/24 | Price Changed | $374,900 | -0.8% | $126 / Sq Ft |
| 07/27/2024 07/27/24 | Price Changed | $378,000 | -2.6% | $127 / Sq Ft |
| 07/22/2024 07/22/24 | Price Changed | $388,000 | -2.5% | $131 / Sq Ft |
| 07/03/2024 07/03/24 | For Sale | $398,000 | 0.0% | $134 / Sq Ft |
| 06/20/2024 06/20/24 | Pending | -- | -- | -- |
| 06/14/2024 06/14/24 | Price Changed | $398,000 | -0.3% | $134 / Sq Ft |
| 06/08/2024 06/08/24 | For Sale | $399,000 | -- | $134 / Sq Ft |
Tax History
| Year | Tax Paid | Tax Assessment Tax Assessment Total Assessment is a certain percentage of the fair market value that is determined by local assessors to be the total taxable value of land and additions on the property. | Land | Improvement |
|---|---|---|---|---|
| 2024 | $1,786 | $221,475 | -- | -- |
| 2023 | $1,786 | $215,024 | $0 | $0 |
| 2022 | $1,785 | $208,761 | $0 | $0 |
| 2021 | $1,788 | $202,681 | $0 | $0 |
| 2020 | $1,773 | $199,883 | $0 | $0 |
| 2019 | $1,757 | $195,389 | $0 | $0 |
| 2018 | $1,745 | $191,746 | $0 | $0 |
| 2017 | $0 | $187,802 | $0 | $0 |
| 2016 | $1,696 | $183,939 | $0 | $0 |
| 2015 | -- | $182,660 | $0 | $0 |
| 2014 | -- | $181,210 | $0 | $0 |
Source: Emerald Coast Association of REALTORS®
MLS Number: 951855
APN: 33-3N-23-2001-000C-0080
- 2837 Tamiami Trail
- 426 Brown Place
- 2810 Atoka Trail
- 4688 Cahokia Run
- 4722 Chanson Crossing
- 2705 Michelle Ct
- 400 Brown Place
- 368 John King Rd
- 320 Cassady Ln
- 4661 Browning Ct
- 4726 Connor Dr
- 4615 Chanan Dr
- 109 W Old Mill Way
- 102 Hollow Cove
- 4738 Chanson Crossing
- 435 Scooter Cove
- 4651 Browning Ct
- 4726 Whitewater Ln
- 102 Mill Pond Cove
- 4628 Honor Guard Way
