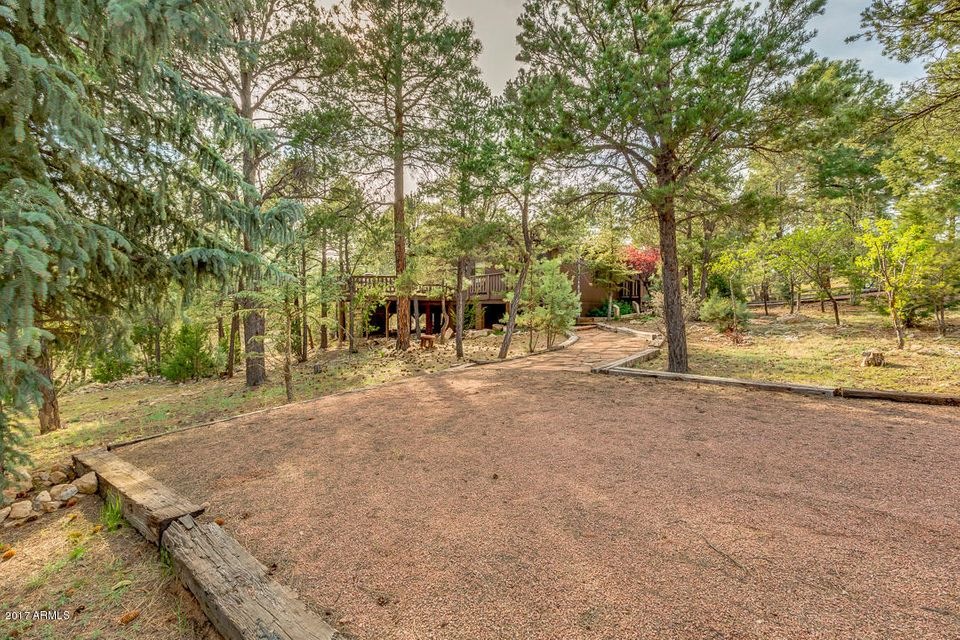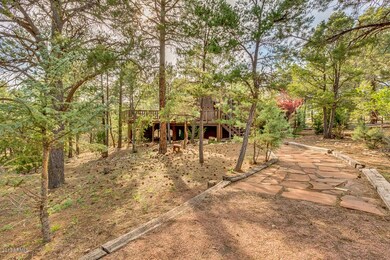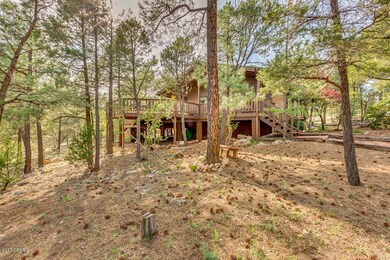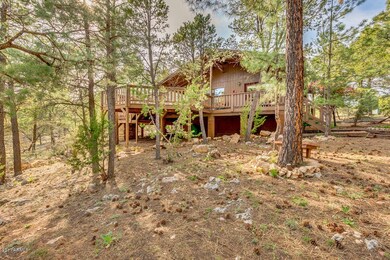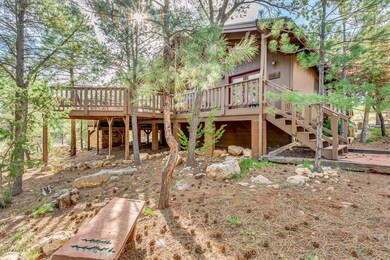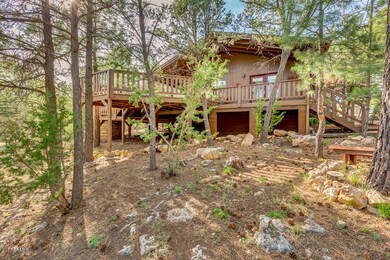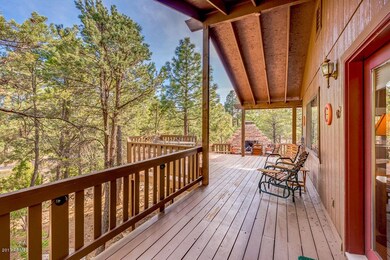
2871 Four Point Rd Overgaard, AZ 85933
Highlights
- Family Room with Fireplace
- Vaulted Ceiling
- Corner Lot
- Capps Elementary School Rated A-
- Hydromassage or Jetted Bathtub
- Furnished
About This Home
As of June 2020Looking for your mountain top get-away to enjoy the fresh mountain air? This FULLY FURNISHED single level 3bd/3ba cabin is it! All you’ll need to move in is your clothes and food!! Everything is included - Furniture! Artwork! Dishes! Linens! Tools! Landscape equipment! Everything you see in the pictures would be yours! **THE DECK HAS BEEN TOTALLY REFINISHED** Nestled in the towering Ponderosa pines of popular Forest Trails, this heavily-treed corner lot is completely secluded yet conveniently located just three minutes off the main highway. It spans over 36,000 sf to include the main house, a separate garage/workshop/storeroom building and a fenced/watered garden area. The MASSIVE wrap-around deck offers plenty of room for outdoor living!
Imagine enjoying your morning coffee on a brisk fall day comfortably seated next to a huge stone fireplace while watching the deer and elk pass by. A separate building includes an over-size two-car garage with storage cabinets, a separate workshop for the handyman/hobbyist AND a landscape equipment storage room – complete with all the tools and equipment!
The interior offers a great room with a second stone fireplace and dining area open to the functional alley-design kitchen so the cook is never left out of the fun! The large master bedroom offers a vaulted ceiling, window wall w/separate entrance to the deck, built-in desk/storage, its own sitting room, and a luxurious master bath with a private commode room, jetted tub and shower! You can invite your guests to spend a week end away from the hustle and bustle by offering them one of two guest rooms – one includes an en suite bath.
This home shows pride of ownership and offers everything you want – and everything you might need. It even includes two safes - one for documents; one for guns.
Come enjoy the beautiful cool weather of the mountains and visit this lovely cabin in the pines. It could be YOUR new home!!
Last Agent to Sell the Property
MKS Realty Group License #BR028154000 Listed on: 05/01/2017
Home Details
Home Type
- Single Family
Est. Annual Taxes
- $1,372
Year Built
- Built in 1994
Lot Details
- 0.84 Acre Lot
- Corner Lot
HOA Fees
- $3 Monthly HOA Fees
Parking
- 2 Car Detached Garage
- 6 Open Parking Spaces
- Garage Door Opener
Home Design
- Wood Frame Construction
- Composition Roof
- Siding
Interior Spaces
- 1,525 Sq Ft Home
- 1-Story Property
- Furnished
- Vaulted Ceiling
- Ceiling Fan
- Gas Fireplace
- Double Pane Windows
- Family Room with Fireplace
- 2 Fireplaces
- Built-In Microwave
Flooring
- Carpet
- Tile
Bedrooms and Bathrooms
- 3 Bedrooms
- Primary Bathroom is a Full Bathroom
- 3 Bathrooms
- Dual Vanity Sinks in Primary Bathroom
- Hydromassage or Jetted Bathtub
- Bathtub With Separate Shower Stall
Accessible Home Design
- No Interior Steps
Outdoor Features
- Balcony
- Outdoor Fireplace
- Outdoor Storage
Schools
- Out Of Maricopa Cnty Elementary And Middle School
- Out Of Maricopa Cnty High School
Utilities
- Refrigerated Cooling System
- Heating Available
- Septic Tank
Listing and Financial Details
- Home warranty included in the sale of the property
- Tax Lot 410
- Assessor Parcel Number 206-41-011-A
Community Details
Overview
- Association fees include street maintenance
- Forest Trails Unit 1 Association, Phone Number (602) 317-9494
- Built by Custom
- Forest Trails Unit 1 Subdivision, Custom Cabin Floorplan
Recreation
- Bike Trail
Similar Homes in Overgaard, AZ
Home Values in the Area
Average Home Value in this Area
Property History
| Date | Event | Price | Change | Sq Ft Price |
|---|---|---|---|---|
| 06/01/2020 06/01/20 | Sold | $300,000 | +27.7% | $197 / Sq Ft |
| 05/26/2017 05/26/17 | Sold | $235,000 | -4.0% | $154 / Sq Ft |
| 05/07/2017 05/07/17 | Pending | -- | -- | -- |
| 05/01/2017 05/01/17 | For Sale | $244,900 | -- | $161 / Sq Ft |
Tax History Compared to Growth
Agents Affiliated with this Home
-
Maggie Dahlgren

Seller's Agent in 2020
Maggie Dahlgren
Diane Dahlin's Pine Rim Realty
(928) 240-0148
323 in this area
353 Total Sales
-
Teressa Mccluskey
T
Seller Co-Listing Agent in 2020
Teressa Mccluskey
Diane Dahlin's Pine Rim Realty
(623) 256-0160
123 in this area
142 Total Sales
-
M
Buyer's Agent in 2020
Margaret Dahlgren
ROAD TO THE RIM PROPERTIES
-
Marsha Sandoval

Seller's Agent in 2017
Marsha Sandoval
MKS Realty Group
(480) 628-0467
3 in this area
26 Total Sales
Map
Source: Arizona Regional Multiple Listing Service (ARMLS)
MLS Number: 5598672
APN: 206-41-011A
- 2235 Moccasin Dr
- 2937 Ransack Rd
- 2202 Forest Park Dr
- 2255 Bootlegger Dr Unit 2
- 2901 Ridge Cir
- 2255 Bootlegger #3 -- Unit 3
- 2252 Mulligan Dr
- 2185 Wildlife Trail
- 3377 Mogollon Dr
- 2888 Dale
- 2183 Hashknife Dr
- 2176 Tenderfoot Trail
- 2181 Hashknife Dr
- 2181 Hashknife Dr Unit 41
- 2882 Verde Rd
- 2938 Lodgepole Rd
- 2887 Tracy Rd
- 2946 Lodgepole Rd
