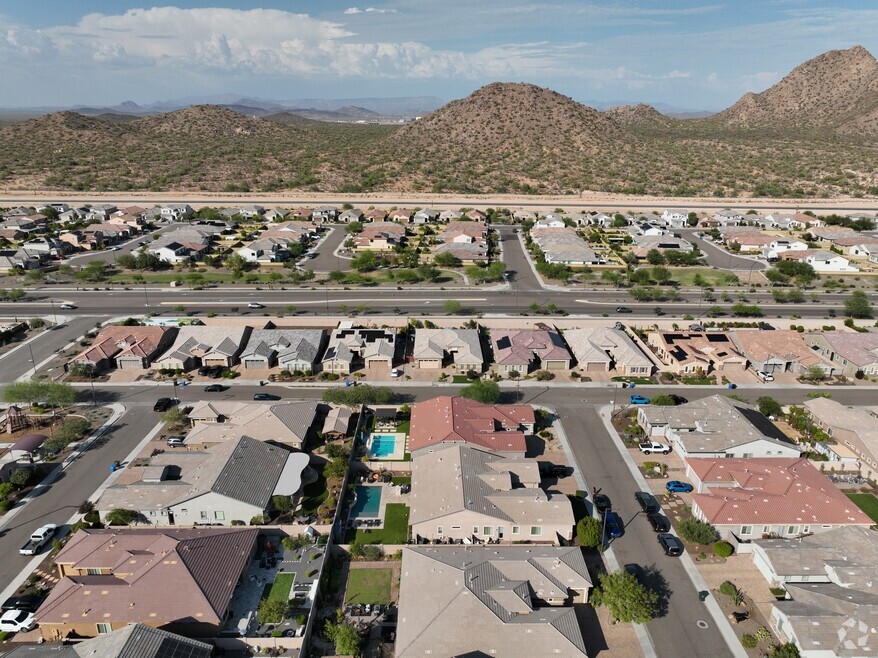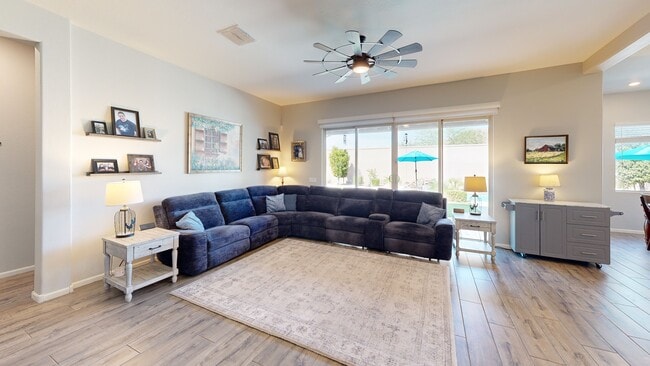
28713 N 66th Ave Phoenix, AZ 85083
Stetson Valley NeighborhoodEstimated payment $4,344/month
Highlights
- Very Popular Property
- Private Pool
- Mountain View
- Copper Creek Elementary School Rated A
- RV Gated
- Vaulted Ceiling
About This Home
Get more than just a new build, this home is move-in ready with a pool, landscaping, and thoughtful upgrades already done Located in the scenic hills of North Phoenix, this 4-bed, 3-bath split floor plan home offers the perfect blend of city convenience and desert tranquility. Step inside to 2,860 sq. ft. of open-concept living, thoughtfully designed for both entertaining and everyday comfort. The kitchen features quartz countertops, gas cooktop, and a custom backsplash with island seating. The primary suite feels like a private retreat with its own exit to the backyard, dual walk-in closets, and a clever design that connects directly to the laundry room. Separate bonus room with two bedrooms perfect as a kids' retreat, playroom, media room, or additional seating area. Outside, your private oasis awaits. A sparkling pool w/ a custom water feature, a lifesized travertine chess and checkerboard , while the covered patio, prewired for speakers and TV, makes outdoor dining and entertaining a breeze. Mature, low-maintenance landscaping with newer turf makes this the perfect space! Close to everything you need, Just 20 minutes from the new TSMC campus and the popular Norterra shopping district, offering endless dining, retail, and entertainment options. Easy freeway access makes commuting a breeze, while nearby hiking and biking trails let you enjoy the natural beauty of North Phoenix right outside your door.
Home Details
Home Type
- Single Family
Est. Annual Taxes
- $2,724
Year Built
- Built in 2019
Lot Details
- 9,100 Sq Ft Lot
- Block Wall Fence
- Artificial Turf
- Front and Back Yard Sprinklers
- Sprinklers on Timer
HOA Fees
- $105 Monthly HOA Fees
Parking
- 2 Open Parking Spaces
- 3 Car Garage
- RV Gated
Home Design
- Wood Frame Construction
- Spray Foam Insulation
- Tile Roof
- ICAT Recessed Lighting
- Stucco
Interior Spaces
- 2,859 Sq Ft Home
- 1-Story Property
- Vaulted Ceiling
- Ceiling Fan
- Double Pane Windows
- Vinyl Clad Windows
- Mountain Views
Kitchen
- Eat-In Kitchen
- Breakfast Bar
- Gas Cooktop
- Built-In Microwave
- Kitchen Island
- Granite Countertops
Flooring
- Carpet
- Tile
Bedrooms and Bathrooms
- 4 Bedrooms
- Primary Bathroom is a Full Bathroom
- 3 Bathrooms
- Dual Vanity Sinks in Primary Bathroom
Laundry
- Laundry Room
- Washer and Dryer Hookup
Home Security
- Security System Owned
- Smart Home
Accessible Home Design
- No Interior Steps
Outdoor Features
- Private Pool
- Covered Patio or Porch
Schools
- Copper Creek Elementary School
- Hillcrest Middle School
- Mountain Ridge High School
Utilities
- Zoned Heating and Cooling System
- Heating unit installed on the ceiling
- Heating System Uses Natural Gas
- High Speed Internet
- Cable TV Available
Listing and Financial Details
- Tax Lot 221
- Assessor Parcel Number 204-19-537
Community Details
Overview
- Association fees include ground maintenance, street maintenance
- Aam Llc. Association, Phone Number (602) 957-9191
- Built by Lennar
- Pyramid Peak Subdivision, Aurora Floorplan
Recreation
- Community Playground
- Bike Trail
Map
Home Values in the Area
Average Home Value in this Area
Tax History
| Year | Tax Paid | Tax Assessment Tax Assessment Total Assessment is a certain percentage of the fair market value that is determined by local assessors to be the total taxable value of land and additions on the property. | Land | Improvement |
|---|---|---|---|---|
| 2025 | $2,753 | $31,653 | -- | -- |
| 2024 | $2,679 | $30,146 | -- | -- |
| 2023 | $2,679 | $56,730 | $11,340 | $45,390 |
| 2022 | $2,579 | $43,900 | $8,780 | $35,120 |
| 2021 | $2,694 | $41,020 | $8,200 | $32,820 |
| 2020 | $2,644 | $35,430 | $7,080 | $28,350 |
| 2019 | $455 | $8,910 | $8,910 | $0 |
| 2017 | $308 | $3,738 | $3,738 | $0 |
Property History
| Date | Event | Price | List to Sale | Price per Sq Ft |
|---|---|---|---|---|
| 09/19/2025 09/19/25 | Price Changed | $765,000 | -1.3% | $268 / Sq Ft |
| 08/16/2025 08/16/25 | For Sale | $775,000 | -- | $271 / Sq Ft |
Purchase History
| Date | Type | Sale Price | Title Company |
|---|---|---|---|
| Special Warranty Deed | $460,740 | Calatlantic Title Inc |
Mortgage History
| Date | Status | Loan Amount | Loan Type |
|---|---|---|---|
| Previous Owner | $320,336 | FHA |
About the Listing Agent
Kimberly's Other Listings
Source: Arizona Regional Multiple Listing Service (ARMLS)
MLS Number: 6906376
APN: 204-19-537
- 28623 N 66th Ave
- 6625 W Roy Rogers Rd
- 28917 N 66th Ave
- 6506 W Side Canyon Trail
- 6619 W Cordia Ln
- 6514 W Silver Sage Ln
- 28721 N 68th Ave
- 28803 N 68th Dr
- 6743 W Lucia Dr
- 6793 W Evergreen Terrace
- 28263 N 67th Dr
- 6857 W Juana Dr
- 6858 W Peak View Rd
- 6886 W Mazatzal Dr
- 6503 W Eagle Talon Trail
- 29051 N 69th Ave
- 6807 W Palo Brea Ln
- 29339 N 67th Ave
- 29356 N 67th Ave
- 29374 N 68th Ln
- 28806 N 67th Dr
- 6872 W Ridgeline Rd
- 29356 N 67th Ave
- 27424 N 63rd Dr
- 7089 W Andrew Ln
- 7218 W Pinnacle Vista Dr
- 7013 W Bajada Rd
- 6777 W Molly Ln
- 26739 N 65th Dr Unit 101
- 30308 N 71st Ln
- 7392 W Buckhorn Trail
- 7335 W Desert Mirage Dr
- 6782 W Rowel Rd
- 6531 W Tether Trail
- 7351 W Palo Brea Ln
- 6542 W Briles Rd
- 26249 N 68th Ln
- 7614 W Fetlock Trail
- 7538 W Redbird Rd
- 6529 W Paso Trail





