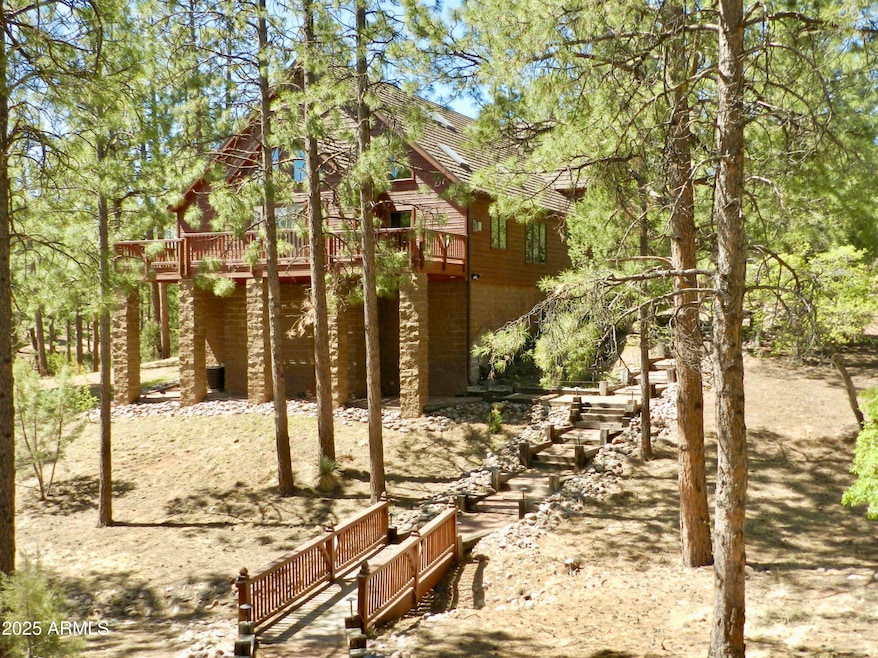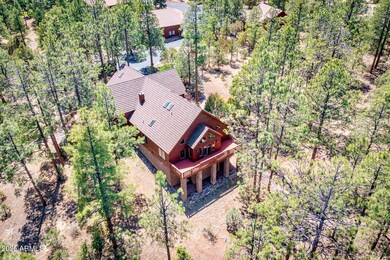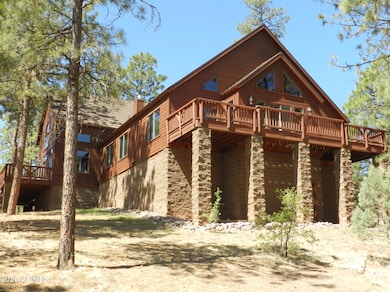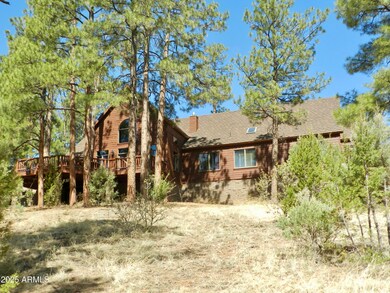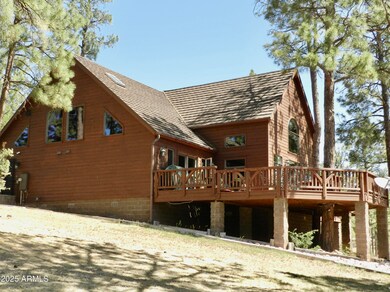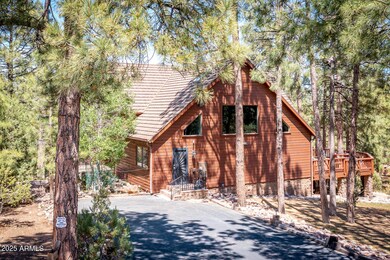2872 Chandelle Ln Overgaard, AZ 85933
Estimated payment $8,082/month
Highlights
- Airplane Hangar
- 2.72 Acre Lot
- Vaulted Ceiling
- Capps Elementary School Rated A-
- Fireplace in Primary Bedroom
- Wood Flooring
About This Home
Experience Mogollon Airpark Living at Its Finest - Step into timeless craftsmanship and aviation luxury in this 4,242 sq-ft timber frame masterpiece, nestled on 2.72 acres of private whispering Ponderosa Pines in the heart of prestigious Mogollon Airpark. This extraordinary post-and-beam residence constructed from 75,000 pounds of Douglas fir without a single nail, showcasing architectural artistry and enduring elegance. Inside, rich oak flooring, exposed beams, and thoughtful finishes create a warm, inviting ambiance throughout. The home offers 4 spacious bedrooms and 3 well-appointed bathrooms, including a stunning main-floor master wing featuring its own private library, fireplace, sitting area, spa-like bath with jetted garden tub, dressing area, and an expansive private deck. Designed for both quiet retreats and vibrant entertaining, the massive living room features soaring ceilings, a gas fireplace, and beautiful custom built-ins. Adjacent, the spacious dining room flows seamlessly to an oversized deck perfect for gatherings under the pines. Culinary enthusiasts will love the entertainer's kitchen, outfitted with cherry cabinetry, gas range, wine fridge, Sub-Zero refrigerator, warming drawer, and ample prep space. Additional highlights include a huge game/exercise room, a large laundry room with pet shower and walk-in pantry, and even a private observatory building with a retractable roof ideal for stargazing. The estate also includes a heated 46'W x 50'D hangar with Schweiss 13.5'H bifold door (11'H opening), taxiway access, and an expansive pilot lounge/office perfect for aviation enthusiasts. The spacious detached 2-car garage is connected to a greenhouse and large deck, offering even more room to relax and enjoy the serene natural surroundings. Mogollon Airpark is a vibrant, social aviation community where neighbors become friends and the skies are always welcoming. Come live the lifestyle you've always dreamed of in the cool mountains of Arizona!
Home Details
Home Type
- Single Family
Est. Annual Taxes
- $6,197
Year Built
- Built in 1997
Lot Details
- 2.72 Acre Lot
- Desert faces the front and back of the property
HOA Fees
- $173 Monthly HOA Fees
Parking
- 2 Car Detached Garage
- Heated Garage
- Garage Door Opener
Home Design
- Designed by Les Parham Architects
- Roof Updated in 2021
- Wood Frame Construction
- Tile Roof
- Metal Roof
- Wood Siding
Interior Spaces
- 4,242 Sq Ft Home
- 3-Story Property
- Vaulted Ceiling
- Ceiling Fan
- Skylights
- Gas Fireplace
- Double Pane Windows
- Wood Frame Window
- Living Room with Fireplace
- 2 Fireplaces
- Security System Owned
Kitchen
- Walk-In Pantry
- Built-In Microwave
- Kitchen Island
Flooring
- Wood
- Carpet
Bedrooms and Bathrooms
- 4 Bedrooms
- Primary Bedroom on Main
- Fireplace in Primary Bedroom
- Remodeled Bathroom
- Primary Bathroom is a Full Bathroom
- 3 Bathrooms
- Dual Vanity Sinks in Primary Bathroom
- Easy To Use Faucet Levers
- Hydromassage or Jetted Bathtub
- Bathtub With Separate Shower Stall
Laundry
- Laundry Room
- Washer and Dryer Hookup
Unfinished Basement
- Walk-Out Basement
- Partial Basement
Accessible Home Design
- Raised Toilet
Outdoor Features
- Airplane Hangar
- Patio
- Outdoor Storage
Schools
- Capps Elementary School
- Mogollon Jr High Middle School
- Mogollon High School
Utilities
- Cooling System Updated in 2025
- Central Air
- Heating Available
- Propane
- Tankless Water Heater
- Water Purifier
- Septic Tank
- High Speed Internet
Listing and Financial Details
- Legal Lot and Block 255 / 29
- Assessor Parcel Number 206-29-255
Community Details
Overview
- Association fees include ground maintenance, trash
- Hoamco Association, Phone Number (928) 537-1067
- Built by Ridgway Shinn
- Mogollon Air Park Unit 6 Subdivision, Custom Floorplan
Amenities
- Recreation Room
Recreation
- Tennis Courts
- Pickleball Courts
- Community Playground
- Bike Trail
Map
Home Values in the Area
Average Home Value in this Area
Tax History
| Year | Tax Paid | Tax Assessment Tax Assessment Total Assessment is a certain percentage of the fair market value that is determined by local assessors to be the total taxable value of land and additions on the property. | Land | Improvement |
|---|---|---|---|---|
| 2026 | $6,197 | -- | -- | -- |
| 2025 | $6,026 | $107,320 | $14,901 | $92,419 |
| 2024 | $5,718 | $110,489 | $14,830 | $95,659 |
| 2023 | $6,026 | $79,864 | $10,755 | $69,109 |
| 2022 | $5,718 | $0 | $0 | $0 |
| 2021 | $6,367 | $0 | $0 | $0 |
| 2020 | $6,186 | $0 | $0 | $0 |
| 2019 | $6,057 | $0 | $0 | $0 |
| 2018 | $5,779 | $0 | $0 | $0 |
| 2017 | $5,754 | $0 | $0 | $0 |
| 2016 | $5,481 | $0 | $0 | $0 |
| 2015 | $5,108 | $51,961 | $20,820 | $31,141 |
Property History
| Date | Event | Price | List to Sale | Price per Sq Ft |
|---|---|---|---|---|
| 08/31/2025 08/31/25 | For Sale | $1,400,000 | -- | $330 / Sq Ft |
Purchase History
| Date | Type | Sale Price | Title Company |
|---|---|---|---|
| Interfamily Deed Transfer | -- | None Available | |
| Interfamily Deed Transfer | -- | Mortgage Connect Lp | |
| Interfamily Deed Transfer | -- | None Available | |
| Quit Claim Deed | -- | First American Title | |
| Warranty Deed | $1,500,000 | First American Title |
Mortgage History
| Date | Status | Loan Amount | Loan Type |
|---|---|---|---|
| Open | $704,000 | New Conventional | |
| Previous Owner | $900,000 | New Conventional |
Source: Arizona Regional Multiple Listing Service (ARMLS)
MLS Number: 6913382
APN: 206-29-255
- 2321 Chandelle Ln
- 2320 Chandelle Ln
- 2333 Elk Ridge Ln
- 2333 Elk Ridge Ln Unit 4H
- 2697 Lost Way
- 2796 Chandelle Ln
- 2344 Hellcat Cir
- 2316 Thunderbird Cir
- 2306 Thunderbird Cir
- 2836 Homestead Dr
- 2854 Thunderbird Way
- 2335 Voyager Cir
- 2337 Puma Cir
- 2806 Skyhawk Dr
- 2901 Ridge Cir
- 2343 Dovetail Trail
- 2781 Air Park Dr
- 2759 Panther Cir
