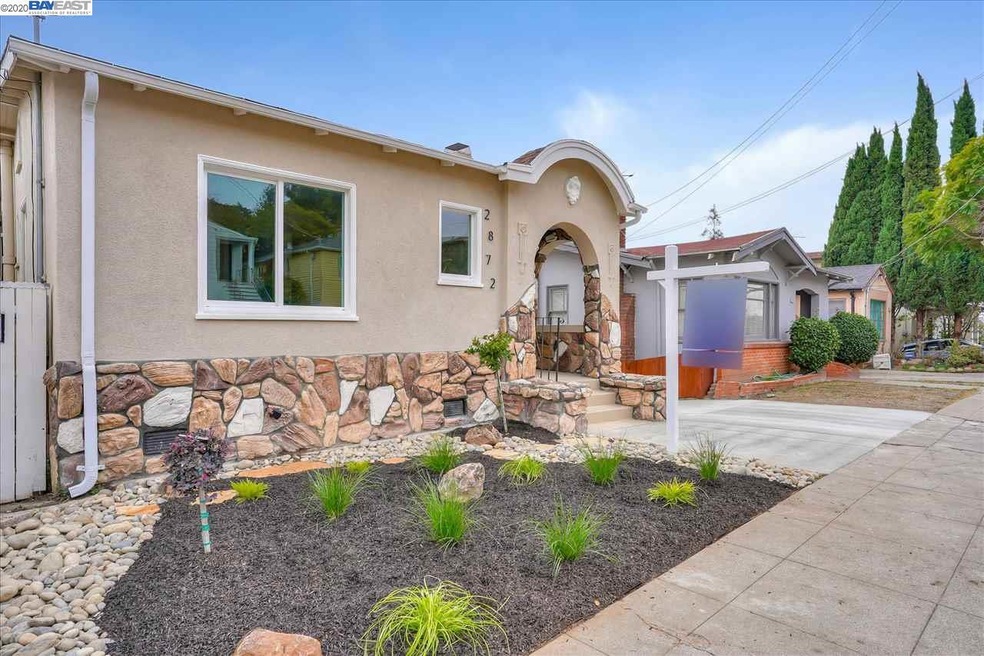
2872 Morcom Ave Oakland, CA 94619
Maxwell Park NeighborhoodHighlights
- Updated Kitchen
- Bonus Room
- No HOA
- Craftsman Architecture
- Stone Countertops
- In-Law or Guest Suite
About This Home
As of February 2021Stunning Maxwell Park Home with a view! IN-LAW READY! COMPLETELY remodeled WITH PERMITS! New electrical, plumbing. tankless H20 Heater, new Flooring, windows, bathrooms, kitchen cabinets, granite counters, SS appliances, new front landscaping, designer paint colors with new drywall throughout, new driveway, sewer lateral is compliant! Too many things to list!
Last Agent to Sell the Property
Coldwell Banker Realty License #00942267 Listed on: 12/06/2020

Co-Listed By
Michael Rubio
Coldwell Banker Realty License #02032151
Last Buyer's Agent
Leonard J. Lopez
License #01491445
Home Details
Home Type
- Single Family
Est. Annual Taxes
- $14,733
Year Built
- Built in 1924
Lot Details
- 3,990 Sq Ft Lot
- Dog Run
- Fenced
- Rectangular Lot
- Back and Front Yard
Parking
- 1 Car Garage
Home Design
- Craftsman Architecture
- Shingle Roof
- Stucco
Interior Spaces
- 2-Story Property
- Brick Fireplace
- Bonus Room
- Fire and Smoke Detector
Kitchen
- Updated Kitchen
- Breakfast Bar
- Self-Cleaning Oven
- Gas Range
- Plumbed For Ice Maker
- Dishwasher
- Stone Countertops
- Disposal
Flooring
- Carpet
- Laminate
Bedrooms and Bathrooms
- 3 Bedrooms
- In-Law or Guest Suite
- 2 Full Bathrooms
Utilities
- No Cooling
- Forced Air Heating System
- Tankless Water Heater
- Gas Water Heater
Community Details
- No Home Owners Association
- Bay East Association
- Maxwell Park Subdivision
Listing and Financial Details
- Assessor Parcel Number 036248801800
Ownership History
Purchase Details
Home Financials for this Owner
Home Financials are based on the most recent Mortgage that was taken out on this home.Purchase Details
Home Financials for this Owner
Home Financials are based on the most recent Mortgage that was taken out on this home.Purchase Details
Purchase Details
Home Financials for this Owner
Home Financials are based on the most recent Mortgage that was taken out on this home.Similar Homes in Oakland, CA
Home Values in the Area
Average Home Value in this Area
Purchase History
| Date | Type | Sale Price | Title Company |
|---|---|---|---|
| Grant Deed | $970,000 | North American Title Co Inc | |
| Grant Deed | $585,000 | North American Title Co Inc | |
| Interfamily Deed Transfer | -- | None Available | |
| Interfamily Deed Transfer | -- | -- |
Mortgage History
| Date | Status | Loan Amount | Loan Type |
|---|---|---|---|
| Open | $600,000 | New Conventional | |
| Previous Owner | $210,000 | Unknown | |
| Previous Owner | $200,000 | Stand Alone First | |
| Previous Owner | $101,296 | Unknown | |
| Previous Owner | $25,000 | Credit Line Revolving | |
| Previous Owner | $10,000 | Credit Line Revolving | |
| Previous Owner | $25,000 | Unknown | |
| Previous Owner | $68,000 | No Value Available |
Property History
| Date | Event | Price | Change | Sq Ft Price |
|---|---|---|---|---|
| 02/04/2025 02/04/25 | Off Market | $970,000 | -- | -- |
| 02/11/2021 02/11/21 | Sold | $970,000 | +7.9% | $525 / Sq Ft |
| 12/28/2020 12/28/20 | Pending | -- | -- | -- |
| 12/06/2020 12/06/20 | For Sale | $899,000 | +53.7% | $487 / Sq Ft |
| 07/02/2019 07/02/19 | Sold | $585,000 | -12.0% | $476 / Sq Ft |
| 06/03/2019 06/03/19 | Pending | -- | -- | -- |
| 05/01/2019 05/01/19 | For Sale | $665,000 | -- | $541 / Sq Ft |
Tax History Compared to Growth
Tax History
| Year | Tax Paid | Tax Assessment Tax Assessment Total Assessment is a certain percentage of the fair market value that is determined by local assessors to be the total taxable value of land and additions on the property. | Land | Improvement |
|---|---|---|---|---|
| 2024 | $14,733 | $1,022,363 | $308,809 | $720,554 |
| 2023 | $15,550 | $1,002,187 | $302,756 | $706,431 |
| 2022 | $15,196 | $982,400 | $296,820 | $692,580 |
| 2021 | $10,596 | $668,060 | $177,318 | $490,742 |
| 2020 | $9,680 | $585,000 | $175,500 | $409,500 |
| 2019 | $2,687 | $49,892 | $29,232 | $20,660 |
| 2018 | $2,665 | $48,914 | $28,659 | $20,255 |
| 2017 | $2,116 | $47,955 | $28,097 | $19,858 |
| 2016 | $1,521 | $47,014 | $27,546 | $19,468 |
| 2015 | $1,755 | $46,308 | $27,132 | $19,176 |
| 2014 | $1,398 | $45,401 | $26,601 | $18,800 |
Agents Affiliated with this Home
-

Seller's Agent in 2021
Greg Ricchini
Coldwell Banker Realty
(510) 888-6310
1 in this area
53 Total Sales
-
M
Seller Co-Listing Agent in 2021
Michael Rubio
Coldwell Banker Realty
-
L
Buyer's Agent in 2021
Leonard J. Lopez
-
L
Seller's Agent in 2019
Lewie Hodge
PMZ Real Estate
(209) 483-3581
5 Total Sales
Map
Source: Bay East Association of REALTORS®
MLS Number: 40931036
APN: 036-2488-018-00
- 5407 Roberts Ave
- 2924 Morcom Ave
- 5335 Fleming Ave
- 5605 Picardy Dr N
- 3151 Rawson St
- 2622 Kingsland Ave
- 5235 Macarthur Blvd
- 5459 Brookdale Ave
- 2901 Seminary Ave
- 5835 Morse Dr
- 5821 Fleming Ave
- 3374 Madera Ave
- 5775 Walnut St
- 5841 Fleming Ave
- 2906 Seminary Ave
- 5600 Foothill Blvd
- 5091 Macarthur Blvd
- 2416 Kingsland Ave
- 3412 Wyman St
- 5448 Trask St
