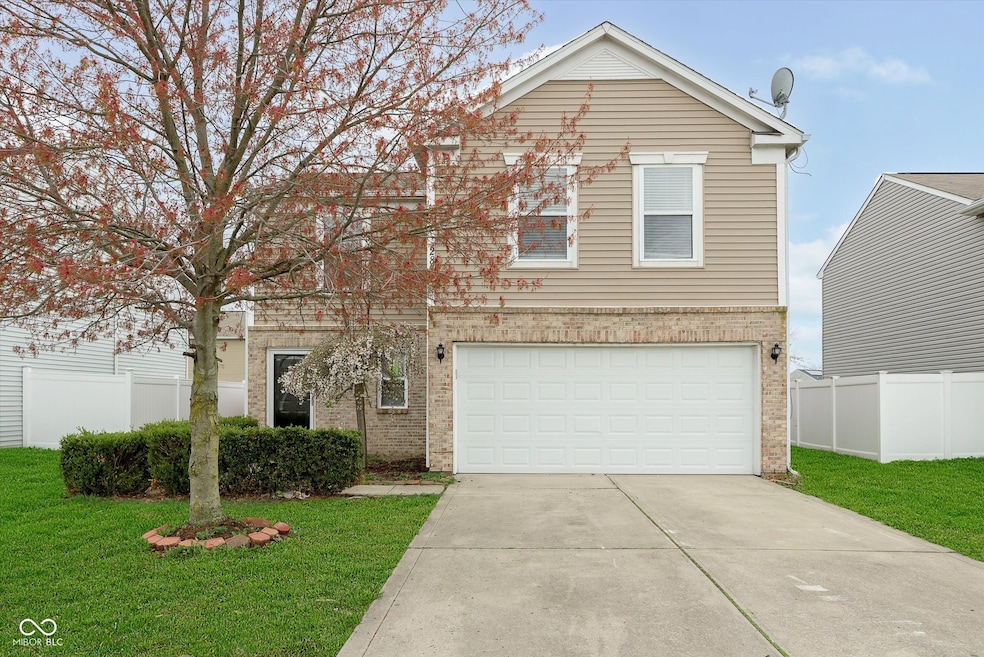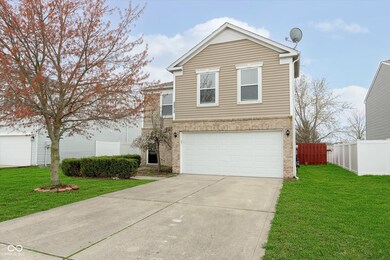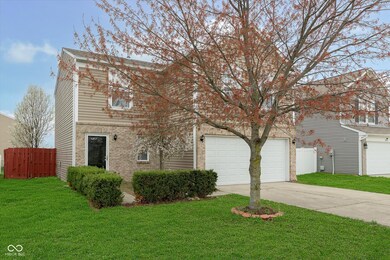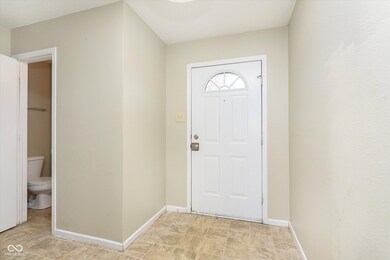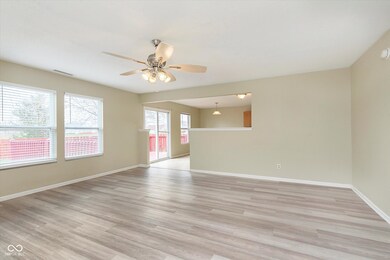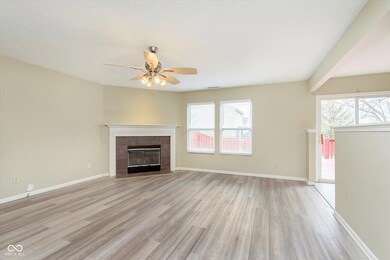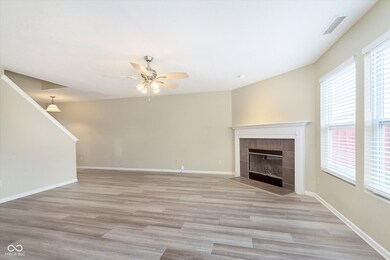
2872 Mozart Way Indianapolis, IN 46239
Five Points NeighborhoodHighlights
- Mature Trees
- Covered patio or porch
- Eat-In Kitchen
- Traditional Architecture
- 2 Car Attached Garage
- Walk-In Closet
About This Home
As of May 2025Nice 3 bed/2.5 home on the southeast side of Indy! Features spacious living room that opens to large eat-in kitchen. The primary suite includes large walk-in closet and a garden tub. Home just needs fresh paint and carpet to make it shine and is priced accordingly! Enjoy the deck and fenced-in backyard with pond view. Conveniently located near the interstate and schools.
Last Agent to Sell the Property
Honor Realty LLC Brokerage Email: jodi@honorrealtygroup.com License #RB14044599 Listed on: 04/01/2025
Last Buyer's Agent
Sascha Fallahi
United Real Estate Indpls

Home Details
Home Type
- Single Family
Est. Annual Taxes
- $5,018
Year Built
- Built in 2005
Lot Details
- 5,227 Sq Ft Lot
- Mature Trees
HOA Fees
- $20 Monthly HOA Fees
Parking
- 2 Car Attached Garage
Home Design
- Traditional Architecture
- Slab Foundation
- Vinyl Siding
Interior Spaces
- 2-Story Property
- Vinyl Clad Windows
- Combination Kitchen and Dining Room
- Fire and Smoke Detector
- Laundry on upper level
Kitchen
- Eat-In Kitchen
- Electric Oven
- Range Hood
- Dishwasher
- Disposal
Flooring
- Carpet
- Laminate
- Vinyl
Bedrooms and Bathrooms
- 3 Bedrooms
- Walk-In Closet
Outdoor Features
- Covered patio or porch
Utilities
- Forced Air Heating System
- Gas Water Heater
Community Details
- Association fees include snow removal
- Association Phone (765) 742-6390
- Hanover North Subdivision
- Property managed by Main Street Management
Listing and Financial Details
- Tax Lot 47
- Assessor Parcel Number 491024103052000700
- Seller Concessions Offered
Ownership History
Purchase Details
Home Financials for this Owner
Home Financials are based on the most recent Mortgage that was taken out on this home.Purchase Details
Home Financials for this Owner
Home Financials are based on the most recent Mortgage that was taken out on this home.Purchase Details
Home Financials for this Owner
Home Financials are based on the most recent Mortgage that was taken out on this home.Purchase Details
Purchase Details
Purchase Details
Home Financials for this Owner
Home Financials are based on the most recent Mortgage that was taken out on this home.Purchase Details
Purchase Details
Purchase Details
Purchase Details
Purchase Details
Home Financials for this Owner
Home Financials are based on the most recent Mortgage that was taken out on this home.Similar Homes in the area
Home Values in the Area
Average Home Value in this Area
Purchase History
| Date | Type | Sale Price | Title Company |
|---|---|---|---|
| Warranty Deed | -- | Meridian Title | |
| Deed | -- | Hicks Robert A | |
| Deed | $220,000 | Hicks Robert A | |
| Warranty Deed | -- | None Available | |
| Sheriffs Deed | $53,100 | None Available | |
| Special Warranty Deed | -- | None Available | |
| Corporate Deed | -- | None Available | |
| Sheriffs Deed | $126,199 | None Available | |
| Interfamily Deed Transfer | -- | None Available | |
| Interfamily Deed Transfer | -- | None Available | |
| Warranty Deed | -- | None Available |
Mortgage History
| Date | Status | Loan Amount | Loan Type |
|---|---|---|---|
| Open | $225,040 | New Conventional | |
| Previous Owner | $165,000 | New Conventional | |
| Previous Owner | $165,000 | New Conventional | |
| Previous Owner | $78,557 | FHA | |
| Previous Owner | $116,329 | FHA |
Property History
| Date | Event | Price | Change | Sq Ft Price |
|---|---|---|---|---|
| 05/02/2025 05/02/25 | Sold | $232,000 | 0.0% | $129 / Sq Ft |
| 04/07/2025 04/07/25 | Price Changed | $232,000 | +0.9% | $129 / Sq Ft |
| 04/06/2025 04/06/25 | Pending | -- | -- | -- |
| 04/01/2025 04/01/25 | For Sale | $229,900 | +4.5% | $128 / Sq Ft |
| 12/30/2021 12/30/21 | Sold | $220,000 | 0.0% | $123 / Sq Ft |
| 12/06/2021 12/06/21 | Pending | -- | -- | -- |
| 12/06/2021 12/06/21 | For Sale | $220,000 | 0.0% | $123 / Sq Ft |
| 03/12/2021 03/12/21 | Rented | $1,435 | +2.5% | -- |
| 03/05/2021 03/05/21 | Under Contract | -- | -- | -- |
| 03/03/2021 03/03/21 | For Rent | $1,400 | +19.1% | -- |
| 03/01/2019 03/01/19 | Rented | $1,175 | +2.2% | -- |
| 02/19/2019 02/19/19 | Under Contract | -- | -- | -- |
| 02/14/2019 02/14/19 | For Rent | $1,150 | +7.0% | -- |
| 12/22/2014 12/22/14 | Rented | $1,075 | 0.0% | -- |
| 12/16/2014 12/16/14 | Under Contract | -- | -- | -- |
| 11/20/2014 11/20/14 | For Rent | $1,075 | -- | -- |
Tax History Compared to Growth
Tax History
| Year | Tax Paid | Tax Assessment Tax Assessment Total Assessment is a certain percentage of the fair market value that is determined by local assessors to be the total taxable value of land and additions on the property. | Land | Improvement |
|---|---|---|---|---|
| 2024 | $5,106 | $222,600 | $24,300 | $198,300 |
| 2023 | $5,106 | $218,200 | $24,300 | $193,900 |
| 2022 | $3,981 | $175,200 | $24,300 | $150,900 |
| 2021 | $3,439 | $152,100 | $24,300 | $127,800 |
| 2020 | $3,219 | $142,000 | $24,300 | $117,700 |
| 2019 | $3,024 | $133,200 | $14,100 | $119,100 |
| 2018 | $2,861 | $125,900 | $14,100 | $111,800 |
| 2017 | $2,397 | $116,000 | $14,100 | $101,900 |
| 2016 | $2,067 | $99,600 | $14,100 | $85,500 |
| 2014 | $794 | $86,900 | $14,100 | $72,800 |
| 2013 | $1,094 | $109,400 | $14,100 | $95,300 |
Agents Affiliated with this Home
-
Jodi Gandy

Seller's Agent in 2025
Jodi Gandy
Honor Realty LLC
(317) 340-8839
16 in this area
366 Total Sales
-
S
Buyer's Agent in 2025
Sascha Fallahi
United Real Estate Indpls
(317) 993-5610
1 in this area
47 Total Sales
-
Jeremy Tallman

Seller's Agent in 2021
Jeremy Tallman
T&H Realty Services, Inc.
(317) 442-3010
3 Total Sales
-
C
Seller Co-Listing Agent in 2021
Claire Holdsworth
JUST LIV, LLC
(317) 255-7767
-
C
Seller Co-Listing Agent in 2014
Chelsi Smeltzer
Chelsi Smeltzer
Map
Source: MIBOR Broker Listing Cooperative®
MLS Number: 22029099
APN: 49-10-24-103-052.000-700
- 2887 Ludwig Dr
- 7737 Wolfgang Place
- 2834 Wolfgang Dr
- 7918 Wolfgang Place
- 3327 Brandenburg Blvd
- 8116 Harshaw Dr
- 8115 Cole Wood Blvd
- 3038 S Richardt Ave
- 7906 States Bend Ln
- 3445 Brandenburg Blvd
- 7842 Cork Bend Ln
- 2444 Cole Branch Ct
- 3041 S Kercheval Dr
- 3351 Summer Breeze Cir
- 8030 Cork Bend Ln
- 3423 Summer Breeze Cir
- 3060 S Shortridge Rd
- 3456 S Sadlier Dr
- 2289 Salem Park Dr
- 8346 Weathervane Cir
