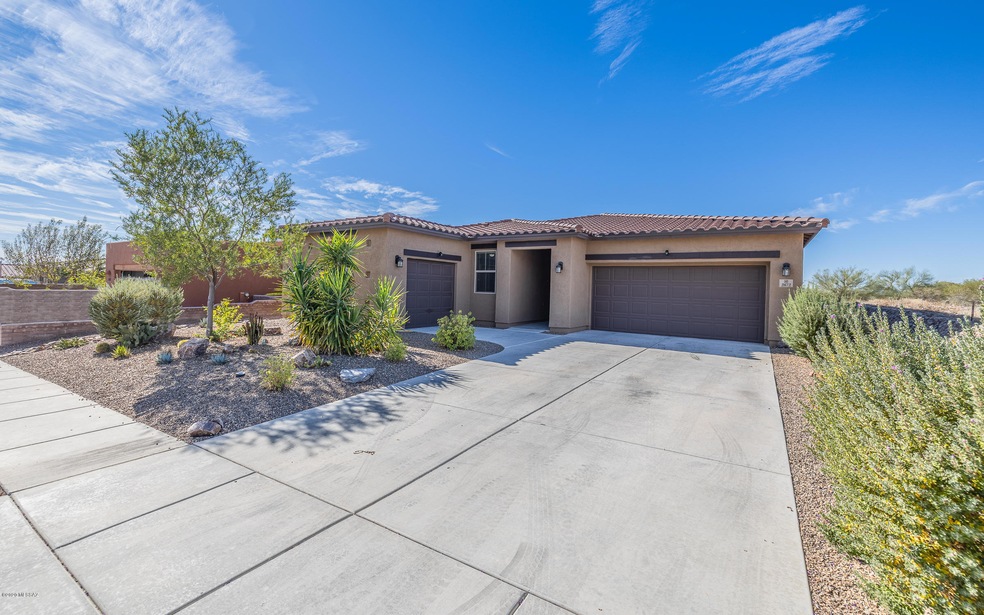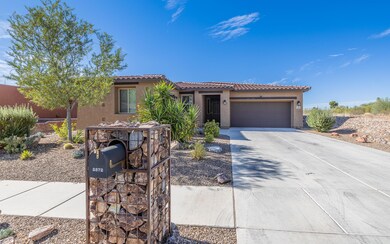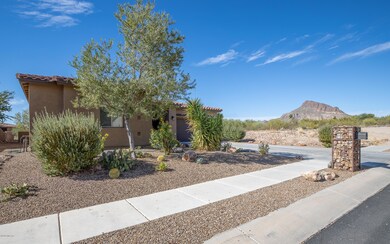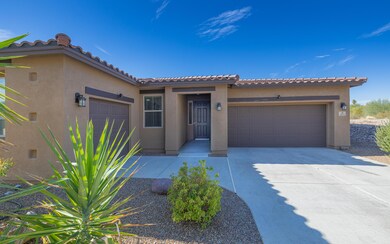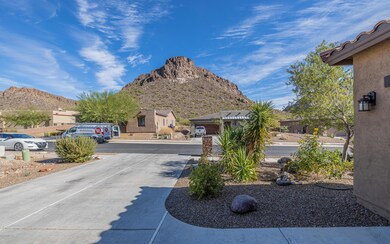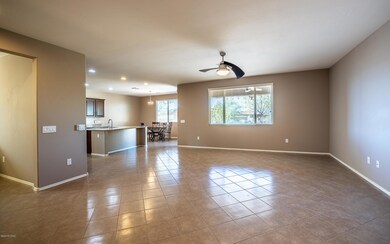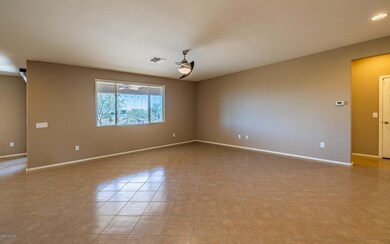
2872 S Smokin Pistol Way Tucson, AZ 85713
Estimated Value: $489,693 - $589,000
Highlights
- 3 Car Garage
- Great Room
- Community Pool
- Mountain View
- Granite Countertops
- Territorial Architecture
About This Home
As of December 2020Beautiful home with gorgeous view of the Tucson Mountains. Newer neighborhood with a community pool and walking trails. Amazing sunrise and sunset views. Spacious foyer entrance with a 1/2 bath powder room. Open living area with formal dining room and a gourmet kitchen with stainless steel appliances. Split floor plan with large master suite, walk in closet and bay window. Master bath has dual executive sinks and separate area with door for the toilet for privacy. Garden tub with over sized shower. Ceiling fans throughout the home with remote. Split 3 car garage. This is a must see!
Last Buyer's Agent
Joseph Loughney
Long Realty
Home Details
Home Type
- Single Family
Est. Annual Taxes
- $4,275
Year Built
- Built in 2016
Lot Details
- 7,700 Sq Ft Lot
- Lot Dimensions are 70' x 110'
- Lot includes common area
- Block Wall Fence
- Drip System Landscaping
- Shrub
- Landscaped with Trees
- Property is zoned Pima County - CR4
HOA Fees
- $180 Monthly HOA Fees
Home Design
- Territorial Architecture
- Frame With Stucco
- Tile Roof
Interior Spaces
- 2,238 Sq Ft Home
- 1-Story Property
- Ceiling height of 9 feet or more
- Ceiling Fan
- Security Screens
- Great Room
- Family Room Off Kitchen
- Formal Dining Room
- Mountain Views
- Laundry Room
Kitchen
- Breakfast Area or Nook
- Breakfast Bar
- Walk-In Pantry
- Electric Oven
- Gas Cooktop
- Microwave
- Dishwasher
- Stainless Steel Appliances
- Kitchen Island
- Granite Countertops
Flooring
- Carpet
- Pavers
- Ceramic Tile
Bedrooms and Bathrooms
- 3 Bedrooms
- Walk-In Closet
- Powder Room
- Pedestal Sink
- Dual Vanity Sinks in Primary Bathroom
- Separate Shower in Primary Bathroom
- Soaking Tub
- Bathtub with Shower
- Exhaust Fan In Bathroom
Home Security
- Home Security System
- Security Lights
- Fire and Smoke Detector
Parking
- 3 Car Garage
- Multiple Garages
- Extra Deep Garage
- Garage Door Opener
- Driveway
Schools
- Banks Elementary School
- Valencia Middle School
- Catalina High School
Utilities
- Forced Air Heating and Cooling System
- Heating System Uses Natural Gas
- Natural Gas Water Heater
- Water Softener
- High Speed Internet
- Phone Available
- Cable TV Available
Additional Features
- Accessible Hallway
- Patio
Community Details
Overview
- Association fees include air conditioning and heating, cable or satellite, common area maintenance, garbage collection
- Starr Ridge Association, Phone Number (520) 623-2324
- Starr Ridge Subdivision
- The community has rules related to deed restrictions
Recreation
- Community Pool
- Hiking Trails
Ownership History
Purchase Details
Purchase Details
Home Financials for this Owner
Home Financials are based on the most recent Mortgage that was taken out on this home.Purchase Details
Home Financials for this Owner
Home Financials are based on the most recent Mortgage that was taken out on this home.Purchase Details
Purchase Details
Similar Homes in Tucson, AZ
Home Values in the Area
Average Home Value in this Area
Purchase History
| Date | Buyer | Sale Price | Title Company |
|---|---|---|---|
| Carlson Brian R | -- | None Listed On Document | |
| Carlson Brian R | -- | Catalina Title Agency | |
| Carlson Brian R | $345,000 | Catalina Title Agency | |
| Nido Jose | $272,821 | Fidelity Natl Title Agency I | |
| Richmond American Homes Of Arizona Inc | $1,757,000 | None Available | |
| Starr Ridge Ll | $2,900,000 | Tfnti |
Mortgage History
| Date | Status | Borrower | Loan Amount |
|---|---|---|---|
| Previous Owner | Carlson Brian R | $170,000 | |
| Previous Owner | Nido Jose | $267,879 |
Property History
| Date | Event | Price | Change | Sq Ft Price |
|---|---|---|---|---|
| 12/28/2020 12/28/20 | Sold | $345,000 | 0.0% | $154 / Sq Ft |
| 11/28/2020 11/28/20 | Pending | -- | -- | -- |
| 11/09/2020 11/09/20 | For Sale | $345,000 | +26.5% | $154 / Sq Ft |
| 08/25/2016 08/25/16 | Sold | $272,821 | 0.0% | $129 / Sq Ft |
| 07/26/2016 07/26/16 | Pending | -- | -- | -- |
| 12/28/2015 12/28/15 | For Sale | $272,821 | -- | $129 / Sq Ft |
Tax History Compared to Growth
Tax History
| Year | Tax Paid | Tax Assessment Tax Assessment Total Assessment is a certain percentage of the fair market value that is determined by local assessors to be the total taxable value of land and additions on the property. | Land | Improvement |
|---|---|---|---|---|
| 2024 | $4,574 | $31,656 | -- | -- |
| 2023 | $4,287 | $30,148 | $0 | $0 |
| 2022 | $4,131 | $28,713 | $0 | $0 |
| 2021 | $4,337 | $27,863 | $0 | $0 |
| 2020 | $4,275 | $27,863 | $0 | $0 |
| 2019 | $4,150 | $26,537 | $0 | $0 |
| 2018 | $3,999 | $27,031 | $0 | $0 |
| 2017 | $4,937 | $5,588 | $0 | $0 |
| 2016 | $1,128 | $6,054 | $0 | $0 |
| 2015 | $1,339 | $7,061 | $0 | $0 |
Agents Affiliated with this Home
-
Johnny Castillo
J
Seller's Agent in 2020
Johnny Castillo
Long Realty
(520) 407-8655
25 Total Sales
-
Joseph Loughney
J
Buyer's Agent in 2020
Joseph Loughney
Long Realty
8 Total Sales
-
S
Seller's Agent in 2016
Shawna Rains
Richmond American Homes of AZ
-
K
Buyer's Agent in 2016
Kenneth Saville
Richmond American Homes of AZ
Map
Source: MLS of Southern Arizona
MLS Number: 22028219
APN: 212-22-7160
- 3000 S Smokin Pistol Way
- 3022 S Open Range Way
- 5309 W Tumbling F St
- 5331 W Flying St W
- 5347 W Box R St
- 5364 W Flying St W
- 3125 S Open Range Way
- 5356 W Box R St
- 5340 W Rocking Circle St
- 5341 W Rocking Circle St
- 3141 S Open Range Way
- 3156 S Three D Ct
- 5365 W Lazy St S
- 5348 W Bar x St
- 5380 W Bar x St
- 5433 W Box R St
- 5408 W Flying M St
- 5482 W Circle Z St
- 5561 W Rafter Circle St
- 5575 W Flying St W
- 2872 S Smokin Pistol Way
- 2888 S Smokin Pistol Way
- 2856 S Smokin Pistol Way
- 2856 S Smokin Pistol Way Unit 78
- 2904 S Smokin Pistol Way
- 2933 S Pitchfork Ct
- 2929 S Pitchfork Ct
- 2875 S Smokin Pistol Way
- 2916 S Smokin Pistol Way
- 2941 S Pitchfork Ct
- 2893 S Smokin Pistol Way
- 2907 S Smokin Pistol Way
- 2932 S Smokin Pistol Way
- 2957 S Pitchfork Ct
- 2942 S Open Range Way
- 2863 S Smokin Pistol Way
- 2944 S Smokin Pistol Way
- 2973 S Pitchfork Ct
- 2847 S Smokin Pistol Way
- 2937 S Smokin Pistol Way
