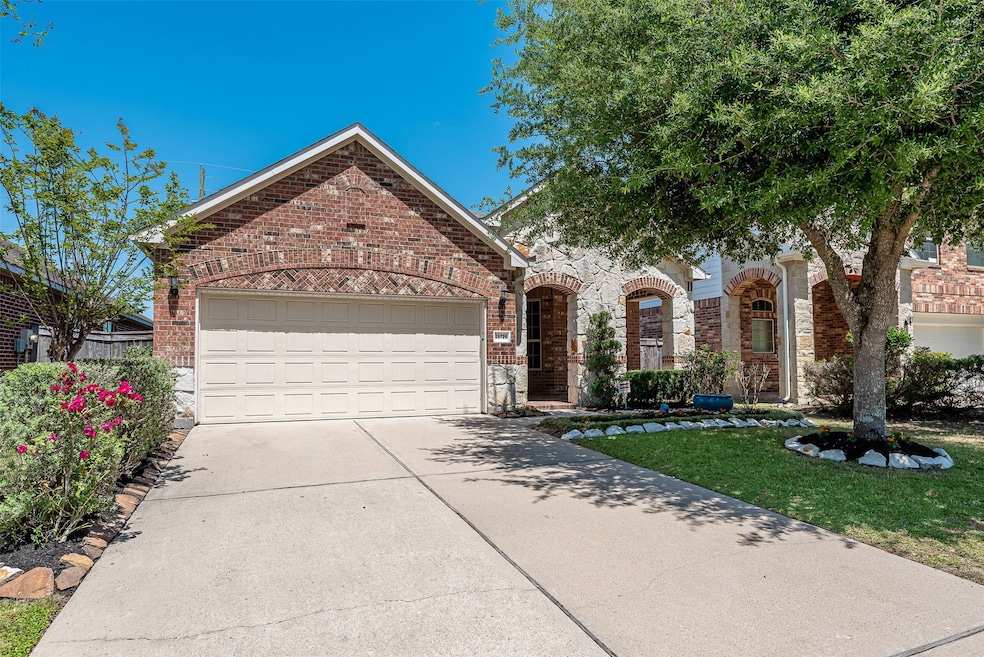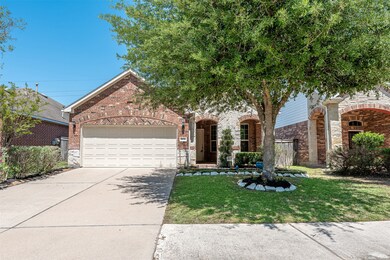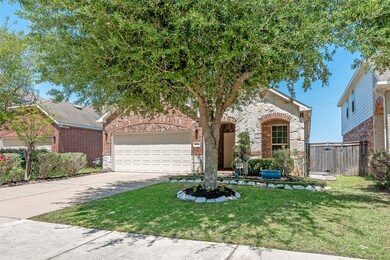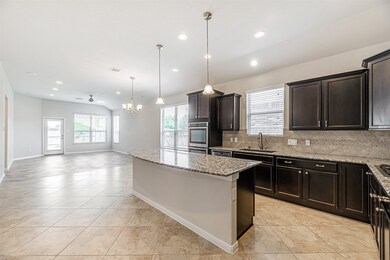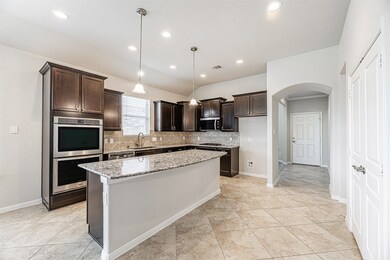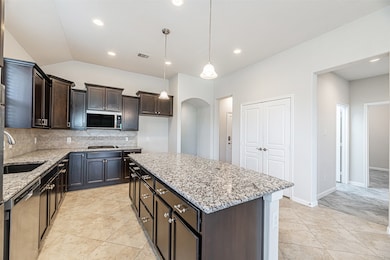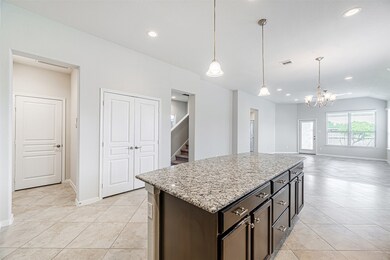
28726 Baughman Ridge Dr Katy, TX 77494
Southwest Cinco Ranch NeighborhoodHighlights
- Deck
- Adjacent to Greenbelt
- High Ceiling
- Fred & Patti Shafer Elementary School Rated A+
- Traditional Architecture
- Granite Countertops
About This Home
As of May 2025Charming 1.5-story home nestled in the heart of Cinco Ranch! This beautifully maintained 3-bedroom, 2.5-bath property features an open floor plan perfect for entertaining. The spacious living area flows seamlessly into the kitchen and dining spaces, creating a bright and welcoming atmosphere. Recent updates include a freshly painted exterior and all-new landscaping, offering great curb appeal. Located in a highly sought-after community with top-rated schools, pools, parks, and walking trails, this home combines comfort, style, and convenience. A must-see!
Last Agent to Sell the Property
Nan & Company Properties License #0675453 Listed on: 04/14/2025
Home Details
Home Type
- Single Family
Est. Annual Taxes
- $7,965
Year Built
- Built in 2013
Lot Details
- 5,519 Sq Ft Lot
- Adjacent to Greenbelt
- South Facing Home
- Back Yard Fenced
- Sprinkler System
HOA Fees
- $104 Monthly HOA Fees
Parking
- 2 Car Attached Garage
- Garage Door Opener
- Driveway
- Additional Parking
Home Design
- Traditional Architecture
- Brick Exterior Construction
- Slab Foundation
- Composition Roof
- Cement Siding
Interior Spaces
- 2,249 Sq Ft Home
- 1.5-Story Property
- Crown Molding
- High Ceiling
- Window Treatments
- Formal Entry
- Family Room Off Kitchen
- Living Room
- Open Floorplan
- Home Office
- Game Room
- Utility Room
- Washer and Gas Dryer Hookup
- Fire and Smoke Detector
Kitchen
- Walk-In Pantry
- <<doubleOvenToken>>
- Gas Oven
- Gas Cooktop
- <<microwave>>
- Dishwasher
- Kitchen Island
- Granite Countertops
- Pots and Pans Drawers
- Disposal
Flooring
- Carpet
- Tile
Bedrooms and Bathrooms
- 3 Bedrooms
- En-Suite Primary Bedroom
- Double Vanity
- Soaking Tub
- <<tubWithShowerToken>>
- Separate Shower
Eco-Friendly Details
- Energy-Efficient Windows with Low Emissivity
- Energy-Efficient HVAC
- Energy-Efficient Thermostat
Outdoor Features
- Deck
- Covered patio or porch
Schools
- Shafer Elementary School
- Seven Lakes Junior High School
- Jordan High School
Utilities
- Central Heating and Cooling System
- Heating System Uses Gas
- Programmable Thermostat
Community Details
- Grand Manors Association, Phone Number (855) 289-6007
- Built by Pulte
- Cinco Ranch Southwest Sec 62 Subdivision
Ownership History
Purchase Details
Home Financials for this Owner
Home Financials are based on the most recent Mortgage that was taken out on this home.Purchase Details
Purchase Details
Similar Homes in the area
Home Values in the Area
Average Home Value in this Area
Purchase History
| Date | Type | Sale Price | Title Company |
|---|---|---|---|
| Vendors Lien | -- | None Available | |
| Deed | -- | -- | |
| Deed | -- | -- |
Mortgage History
| Date | Status | Loan Amount | Loan Type |
|---|---|---|---|
| Open | $201,369 | New Conventional |
Property History
| Date | Event | Price | Change | Sq Ft Price |
|---|---|---|---|---|
| 05/16/2025 05/16/25 | Sold | -- | -- | -- |
| 04/19/2025 04/19/25 | Pending | -- | -- | -- |
| 04/14/2025 04/14/25 | For Sale | $425,000 | -- | $189 / Sq Ft |
Tax History Compared to Growth
Tax History
| Year | Tax Paid | Tax Assessment Tax Assessment Total Assessment is a certain percentage of the fair market value that is determined by local assessors to be the total taxable value of land and additions on the property. | Land | Improvement |
|---|---|---|---|---|
| 2023 | $6,376 | $316,646 | $0 | $377,898 |
| 2022 | $6,706 | $287,860 | $0 | $311,900 |
| 2021 | $7,248 | $261,690 | $37,000 | $224,690 |
| 2020 | $6,965 | $243,350 | $37,000 | $206,350 |
| 2019 | $7,735 | $256,500 | $37,000 | $219,500 |
| 2018 | $7,653 | $248,180 | $37,000 | $211,180 |
| 2017 | $8,251 | $257,160 | $37,000 | $220,160 |
| 2016 | $8,325 | $259,450 | $37,000 | $222,450 |
| 2015 | $4,725 | $257,290 | $37,000 | $220,290 |
| 2014 | $1,058 | $49,940 | $27,750 | $22,190 |
Agents Affiliated with this Home
-
Thomas Eureste

Seller's Agent in 2025
Thomas Eureste
Nan & Company Properties
(713) 714-6454
3 in this area
103 Total Sales
-
Felix Uklist

Buyer's Agent in 2025
Felix Uklist
Keller Williams Realty Metropolitan
(832) 646-3233
2 in this area
51 Total Sales
Map
Source: Houston Association of REALTORS®
MLS Number: 61717787
APN: 2278-62-003-0130-914
- 28807 Mayes Bluff Dr
- 28722 Maple Red Dr
- 4307 Kent Ranch Ct
- 27410 Ashland Meadow Ln
- 28706 Hemlock Red Ct
- 4211 Ponderosa Hills Ln
- 4507 Cinco Forest Trail
- 27415 Royal Canyon Ln
- 28639 Rolling Ridge Dr
- 27119 Postwood Manor Ct
- 27727 Gracefield Ln
- 27215 Wooded Canyon Dr
- 4202 Misty Waters Ln
- 27414 Wooded Canyon Dr
- 4227 Lodge Ranch Ct
- 4314 Madera Creek Ln
- 27514 Wilson Run Ln
- 4202 Lodge Ranch Ct
- 4823 Kendra Forest Trail
- 27330 Aspen Falls Ln
