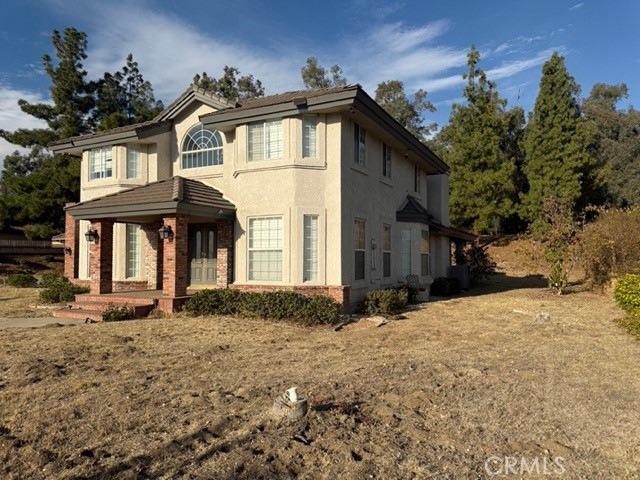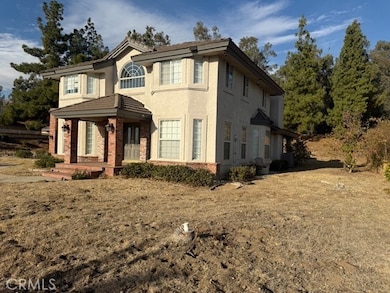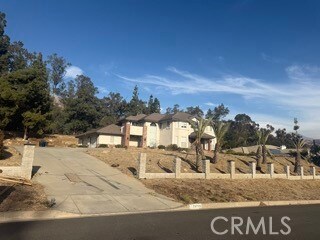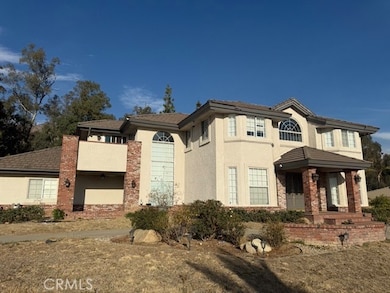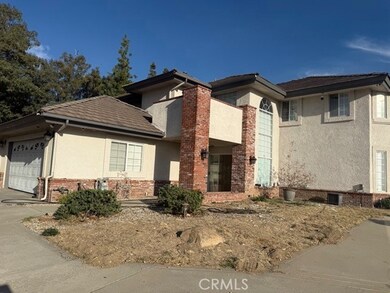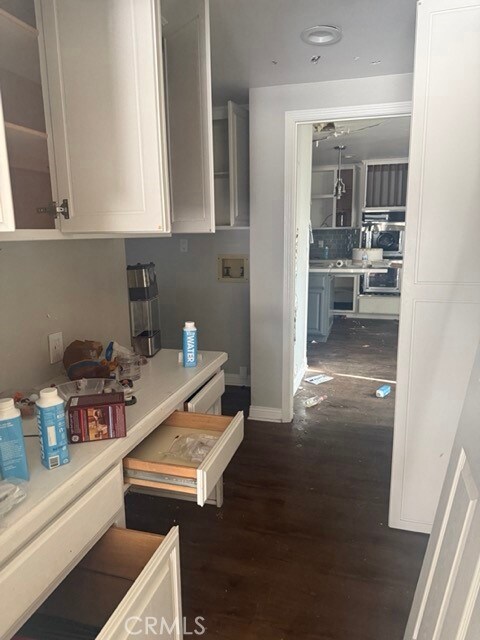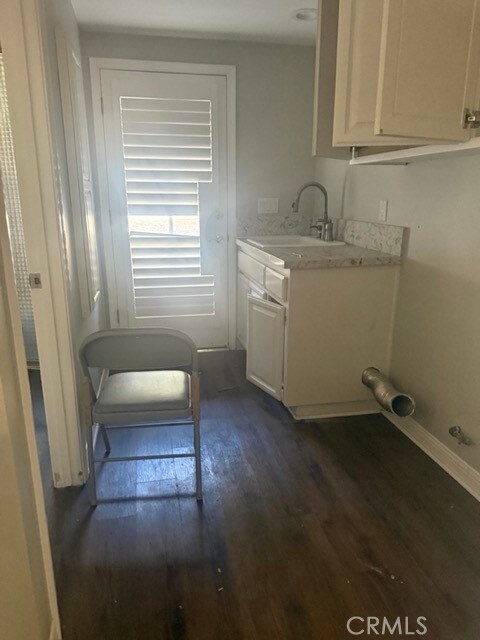
28726 Oak Ridge Rd Highland, CA 92346
East Highlands NeighborhoodHighlights
- RV Access or Parking
- Primary Bedroom Suite
- 0.81 Acre Lot
- Beattie Middle School Rated A-
- Panoramic View
- Fireplace in Primary Bedroom
About This Home
As of May 2025Welcome to your next investment opportunity in the heart of Highland! This spacious 5-bedroom home is brimming with potential and awaits your creative vision. As you step inside, you'll be greeted by soaring high ceilings that create an airy and open atmosphere. The generous family room offers ample space for gatherings and relaxation, while the adjoining kitchen provides a blank canvas for you to design your dream culinary space. With 5 well-sized bedrooms, there’s plenty of room for family, guests, or even a home office. The layout is functional, allowing for great flow throughout the home. Situated on a sizable lot, the property features a garage with room for 4 vehicles—perfect for a growing family. However, this home is a major fixer-upper, making it an ideal project for investors looking to make significant renovations and increase value. Bring your imagination and contractor skills to breathe new life into this property, transforming it into a stunning residence. Located in a desirable area of Highland, you'll enjoy the convenience of nearby amenities, schools, and parks, all while being part of a vibrant community. Don't miss out on this incredible opportunity to invest in a property full of promise! Schedule your showing today and take the first step toward realizing its full potential
Last Agent to Sell the Property
BLVD ESTATE PROPERTIES Brokerage Phone: 818-590-4173 License #01911267 Listed on: 01/05/2025
Home Details
Home Type
- Single Family
Est. Annual Taxes
- $10,548
Year Built
- Built in 1992
Lot Details
- 0.81 Acre Lot
- Chain Link Fence
- Rectangular Lot
- Back and Front Yard
Parking
- 4 Car Attached Garage
- Parking Available
- Side Facing Garage
- Two Garage Doors
- Driveway
- RV Access or Parking
Property Views
- Panoramic
- City Lights
- Mountain
Home Design
- Contemporary Architecture
- Fixer Upper
- Slab Foundation
- Tile Roof
- Stucco
Interior Spaces
- 3,563 Sq Ft Home
- 2-Story Property
- Wet Bar
- Bar
- Coffered Ceiling
- Tray Ceiling
- Two Story Ceilings
- Ceiling Fan
- Recessed Lighting
- Double Door Entry
- French Doors
- Family Room with Fireplace
- Living Room
- Dining Room
- Loft
- Bonus Room
- Pull Down Stairs to Attic
Kitchen
- Eat-In Kitchen
- Kitchen Island
- Quartz Countertops
Flooring
- Laminate
- Concrete
- Tile
Bedrooms and Bathrooms
- 5 Bedrooms | 1 Primary Bedroom on Main
- Fireplace in Primary Bedroom
- Primary Bedroom Suite
- Walk-In Closet
- Walk-in Shower
Laundry
- Laundry Room
- Gas And Electric Dryer Hookup
Outdoor Features
- Balcony
- Covered patio or porch
- Exterior Lighting
- Rain Gutters
Schools
- Beattie Middle School
- Redlands High School
Utilities
- Forced Air Heating and Cooling System
- Underground Utilities
- Natural Gas Connected
- Conventional Septic
- Cable TV Available
Community Details
- No Home Owners Association
Listing and Financial Details
- Tax Lot 32
- Tax Tract Number 10195
- Assessor Parcel Number 1200331030000
- $2,000 per year additional tax assessments
- Seller Considering Concessions
Ownership History
Purchase Details
Home Financials for this Owner
Home Financials are based on the most recent Mortgage that was taken out on this home.Purchase Details
Home Financials for this Owner
Home Financials are based on the most recent Mortgage that was taken out on this home.Similar Homes in Highland, CA
Home Values in the Area
Average Home Value in this Area
Purchase History
| Date | Type | Sale Price | Title Company |
|---|---|---|---|
| Grant Deed | $660,000 | None Listed On Document | |
| Grant Deed | $718,000 | First American Title Company |
Mortgage History
| Date | Status | Loan Amount | Loan Type |
|---|---|---|---|
| Open | $525,000 | Construction | |
| Previous Owner | $150,000 | Credit Line Revolving | |
| Previous Owner | $125,000 | Credit Line Revolving |
Property History
| Date | Event | Price | Change | Sq Ft Price |
|---|---|---|---|---|
| 05/22/2025 05/22/25 | Sold | $890,000 | 0.0% | $250 / Sq Ft |
| 04/23/2025 04/23/25 | Pending | -- | -- | -- |
| 04/08/2025 04/08/25 | Off Market | $890,000 | -- | -- |
| 04/02/2025 04/02/25 | For Sale | $899,900 | +36.3% | $253 / Sq Ft |
| 01/17/2025 01/17/25 | Sold | $660,000 | -5.7% | $185 / Sq Ft |
| 01/08/2025 01/08/25 | Pending | -- | -- | -- |
| 01/05/2025 01/05/25 | For Sale | $699,900 | -2.5% | $196 / Sq Ft |
| 10/17/2019 10/17/19 | Sold | $718,000 | 0.0% | $202 / Sq Ft |
| 08/21/2019 08/21/19 | For Sale | $718,000 | -- | $202 / Sq Ft |
Tax History Compared to Growth
Tax History
| Year | Tax Paid | Tax Assessment Tax Assessment Total Assessment is a certain percentage of the fair market value that is determined by local assessors to be the total taxable value of land and additions on the property. | Land | Improvement |
|---|---|---|---|---|
| 2025 | $10,548 | $785,239 | $235,573 | $549,666 |
| 2024 | $10,548 | $769,842 | $230,954 | $538,888 |
| 2023 | $9,547 | $754,747 | $226,425 | $528,322 |
| 2022 | $9,404 | $739,948 | $221,985 | $517,963 |
| 2021 | $9,523 | $725,439 | $217,632 | $507,807 |
| 2020 | $9,369 | $718,000 | $215,400 | $502,600 |
| 2019 | $5,616 | $428,584 | $88,225 | $340,359 |
| 2018 | $5,407 | $420,180 | $86,495 | $333,685 |
| 2017 | $5,068 | $411,941 | $84,799 | $327,142 |
| 2016 | $5,009 | $403,863 | $83,136 | $320,727 |
| 2015 | $5,059 | $397,796 | $81,887 | $315,909 |
| 2014 | $4,968 | $390,004 | $80,283 | $309,721 |
Agents Affiliated with this Home
-
L
Seller's Agent in 2025
LUIS ZAPATA
HOMEQUEST REAL ESTATE
(909) 994-1444
2 in this area
23 Total Sales
-

Seller's Agent in 2025
Claudia Molina
BLVD ESTATE PROPERTIES
(909) 212-0329
1 in this area
79 Total Sales
-

Buyer's Agent in 2025
Tiago Lima Da Silva
Keller Williams High Desert
(760) 780-8081
1 in this area
156 Total Sales
-

Buyer's Agent in 2025
ANTONIO CASTELAN
IKON PROPERTIES & INVESTMENTS
(909) 241-2010
1 in this area
78 Total Sales
-

Seller's Agent in 2019
Colleen Choisnet
Berkshire Hathaway HomeServices California Realty
(909) 633-4948
20 in this area
140 Total Sales
-
R
Buyer's Agent in 2019
ROSEMARY BRUN
SMART SELL REAL ESTATE
(909) 256-2560
3 in this area
10 Total Sales
Map
Source: California Regional Multiple Listing Service (CRMLS)
MLS Number: SR25002444
APN: 1200-331-03
- 0 Gala St
- 28817 Terrace Dr
- 28780 Beattie St
- 28947 Glenrock Place
- 6508 Emmerton Ln
- 6492 Emmerton Ln
- 6497 Emmerton Ln
- 0 Cloverhill Dr
- 28300 Summertrail Place
- 28399 Ashford Ct
- 6858 Bacon Ln
- 29207 Clear Spring Ln
- 7265 Fletcher View Dr
- 29058 Rosewood Ln
- 6644 Summertrail Place
- 7271 Deerwood Place
- 7413 Crimson Dr
- 7223 Yarnell Rd
- 0 Baseline St Unit CV25136921
- 7459 Melanie Ct
