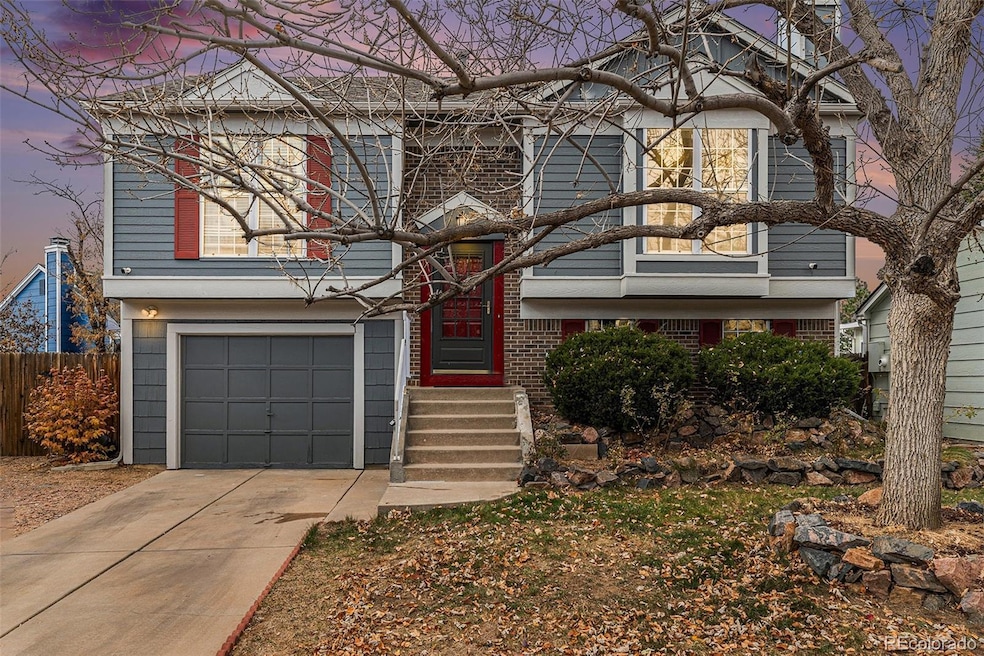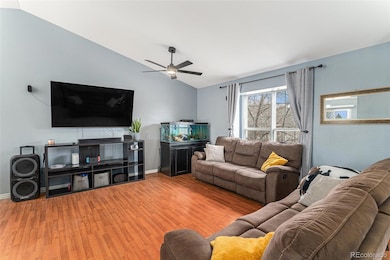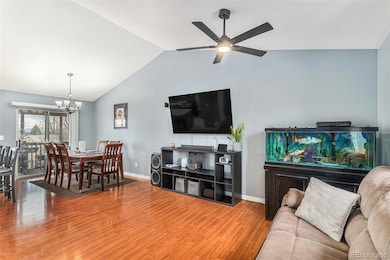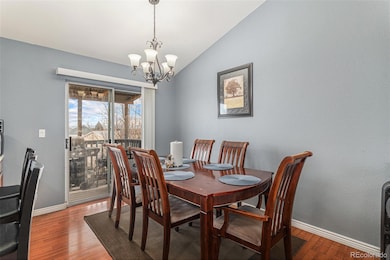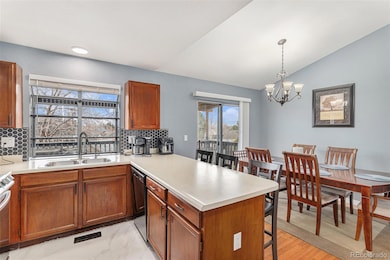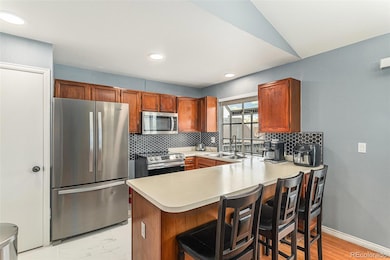2873 S Espana St Aurora, CO 80013
Seven Hills NeighborhoodEstimated payment $2,500/month
Highlights
- Primary Bedroom Suite
- Mountain View
- Deck
- Smoky Hill High School Rated A-
- Fireplace in Bedroom
- Vaulted Ceiling
About This Home
Step inside this warm and inviting Seven Hills home and you’ll feel it right away—this is a place that simply feels good to come home to. The twilight curb appeal draws you in, but it’s the comfortable, uplifting vibe inside that really sticks with you. Natural light pours through big windows, bouncing off vaulted ceilings and creating a sense of space that instantly helps you breathe a little deeper. The main level is made for everyday living—easy, open, practical. The kitchen flows right into the dining and living areas so everyone stays connected, whether you’re hosting dinner or enjoying a quiet morning coffee. The cozy lower-level fireplace adds that perfect Colorado touch, giving the home a relaxing retreat feel when the weather cools off. Step outside and you’ve got a spacious deck with mountain-skyline glimpses and room to grill, unwind, or just take in the fresh Aurora air. The yard is generous and private—ideal for pets, hobbies, gardening, or simply stretching out in your own space. Seven Hills is one of those neighborhoods people love to stay in. It’s established, tree-lined, and known for its parks, trails, and community feel. You’re just minutes to Southlands, Cherry Creek State Park, and an easy commute to the Tech Center or DIA. Aurora continues to grow as one of Colorado’s most convenient and opportunity-rich cities, giving you access to dining, shopping, recreation, and all the essentials without the Denver congestion. This home gives you comfort, privacy, personality, and the kind of everyday convenience that makes life easier. If you’re looking for a place that feels grounded, welcoming, and ready for your next chapter, this one is absolutely worth seeing.
Listing Agent
Nutshell Real Estate Brokerage Email: Jon@nutshellrealestate.com License #40036530 Listed on: 11/20/2025
Home Details
Home Type
- Single Family
Est. Annual Taxes
- $2,299
Year Built
- Built in 1986
Lot Details
- 4,138 Sq Ft Lot
- Property is Fully Fenced
- Level Lot
Parking
- 1 Car Attached Garage
Home Design
- Bi-Level Home
- Frame Construction
Interior Spaces
- 1,408 Sq Ft Home
- Vaulted Ceiling
- Ceiling Fan
- Family Room
- Mountain Views
Kitchen
- Range
- Microwave
- Dishwasher
- Laminate Countertops
- Disposal
Flooring
- Carpet
- Laminate
- Tile
Bedrooms and Bathrooms
- 4 Bedrooms
- Fireplace in Bedroom
- Primary Bedroom Suite
Laundry
- Laundry closet
- Dryer
- Washer
Home Security
- Carbon Monoxide Detectors
- Fire and Smoke Detector
Eco-Friendly Details
- Smoke Free Home
Outdoor Features
- Deck
- Covered Patio or Porch
Schools
- Arrowhead Elementary School
- Horizon Middle School
- Eaglecrest High School
Utilities
- Forced Air Heating and Cooling System
- Natural Gas Connected
- Gas Water Heater
- High Speed Internet
- Cable TV Available
Community Details
- No Home Owners Association
- Seven Hills Subdivision
Listing and Financial Details
- Exclusions: Seller's personal items
- Assessor Parcel Number 032604867
Map
Home Values in the Area
Average Home Value in this Area
Tax History
| Year | Tax Paid | Tax Assessment Tax Assessment Total Assessment is a certain percentage of the fair market value that is determined by local assessors to be the total taxable value of land and additions on the property. | Land | Improvement |
|---|---|---|---|---|
| 2024 | $2,027 | $29,299 | -- | -- |
| 2023 | $2,027 | $29,299 | $0 | $0 |
| 2022 | $1,725 | $23,811 | $0 | $0 |
| 2021 | $1,735 | $23,811 | $0 | $0 |
| 2020 | $1,643 | $22,873 | $0 | $0 |
| 2019 | $1,585 | $22,873 | $0 | $0 |
| 2018 | $1,356 | $18,389 | $0 | $0 |
| 2017 | $1,336 | $18,389 | $0 | $0 |
| 2016 | $1,235 | $15,936 | $0 | $0 |
| 2015 | $1,175 | $15,936 | $0 | $0 |
| 2014 | -- | $10,706 | $0 | $0 |
| 2013 | -- | $10,320 | $0 | $0 |
Property History
| Date | Event | Price | List to Sale | Price per Sq Ft |
|---|---|---|---|---|
| 11/25/2025 11/25/25 | Price Changed | $437,000 | -2.2% | $310 / Sq Ft |
| 11/20/2025 11/20/25 | For Sale | $447,000 | -- | $317 / Sq Ft |
Purchase History
| Date | Type | Sale Price | Title Company |
|---|---|---|---|
| Interfamily Deed Transfer | $10,000 | Homestead Title | |
| Warranty Deed | $140,000 | North Amer Title Co Of Co | |
| Special Warranty Deed | $121,501 | Wtg | |
| Trustee Deed | -- | None Available | |
| Warranty Deed | $159,900 | North American Title Co | |
| Warranty Deed | $119,900 | Land Title | |
| Warranty Deed | $102,000 | Land Title | |
| Warranty Deed | $85,900 | -- | |
| Deed | -- | -- | |
| Deed | -- | -- | |
| Deed | -- | -- | |
| Deed | -- | -- | |
| Deed | -- | -- | |
| Deed | -- | -- |
Mortgage History
| Date | Status | Loan Amount | Loan Type |
|---|---|---|---|
| Open | $153,082 | FHA | |
| Closed | $136,451 | FHA | |
| Previous Owner | $124,113 | VA | |
| Previous Owner | $158,838 | FHA | |
| Previous Owner | $123,450 | VA | |
| Previous Owner | $101,329 | FHA | |
| Previous Owner | $86,056 | FHA |
Source: REcolorado®
MLS Number: 6382360
APN: 1975-34-1-62-006
- 19543 E Amherst Dr
- 2840 S Fundy St
- 19193 E Amherst Dr
- 19756 E Linvale Dr
- 2792 S Ceylon St
- 3051 S Espana Way
- 19775 E Linvale Dr
- 2758 S Cathay Ct
- 2705 S Danube Way Unit 307
- 2786 S Cathay Way
- 18897 E Linvale Place
- 19930 E Cornell Ave
- 19801 E Dartmouth Ave
- 2792 S Bahama Ct
- 19659 E Dartmouth Place
- 18931 E Brunswick Place
- 19398 E Eastman Place
- 2604 S Dunkirk Ct
- 2569 S Flanders Ct
- 18851 E Cornell Ave
- 19897 E Brown Place
- 19891 E Dartmouth Ave
- 2645 S Danube Way
- 2853 S Biscay Ct
- 2513 S Genoa St
- 2828 S Killarney Way
- 2451 S Fundy Cir
- 18622 E Columbia Place
- 20387 E Dartmouth Dr
- 19772 E Wesley Place
- 2527 S Andes Cir
- 3382 S Biscay Way
- 20426 E Flora Dr
- 2320 S Gibralter Way
- 3029 S Walden Ct
- 3258 S Zeno Ct
- 17976 E Bethany Dr
- 17959 E Cornell Dr
- 3577 S Halifax Way
- 17938 E Amherst Ave
