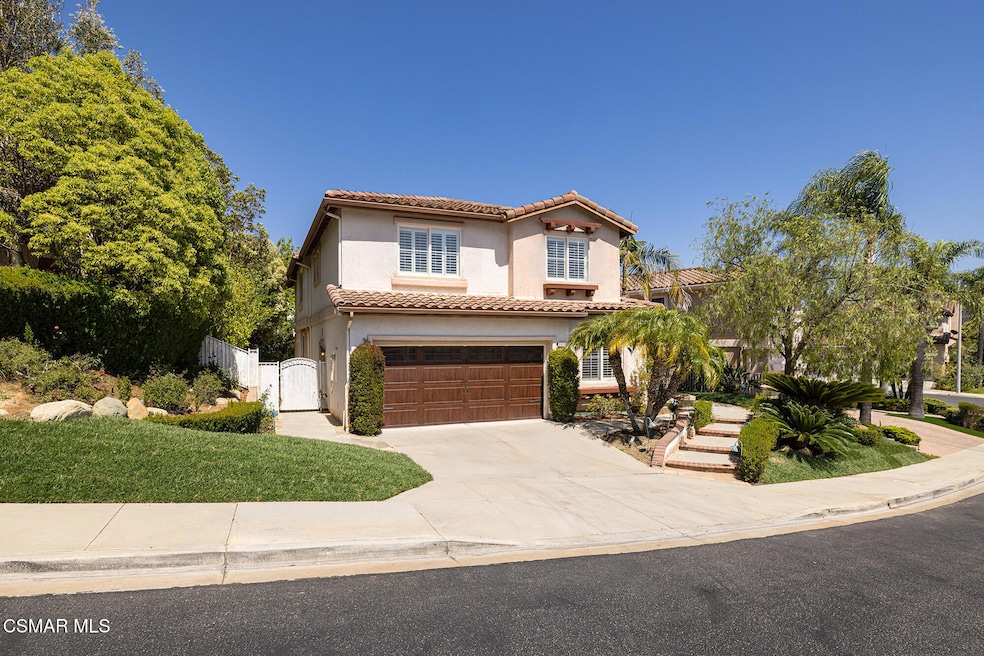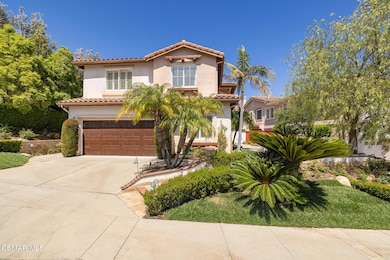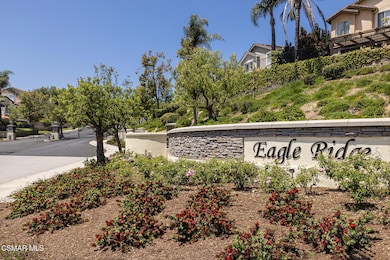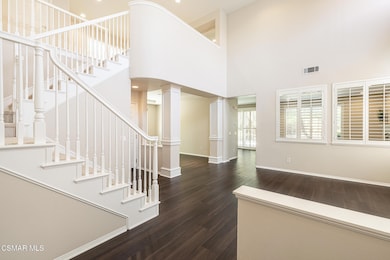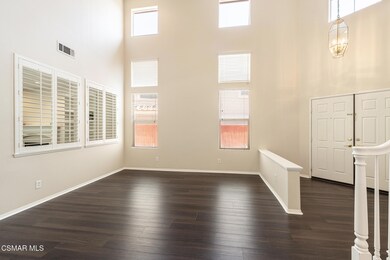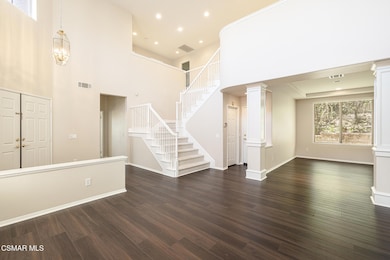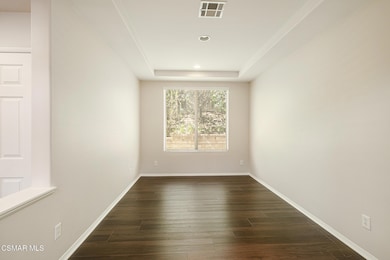
2874 Venezia Ln Thousand Oaks, CA 91362
Estimated payment $8,663/month
Highlights
- In Ground Pool
- Gated Community
- Cathedral Ceiling
- Lang Ranch Rated A
- View of Hills
- Main Floor Bedroom
About This Home
Nestled at the end of a quiet cul-de-sac in the prestigious gated community of Eagle Ridge Estates in Lang Ranch, this beautifully updated home offers 4 bedrooms, 3 bathrooms, plus a loft on one of the largest lots in the community.
Freshly painted and thoughtfully upgraded, the home welcomes you with soaring two-story ceilings and an abundance of natural light in the spacious living room.
The main level features updated flooring and multiple inviting living spaces, including a formal dining area and family room with cozy fireplace just off the kitchen. The bright, gourmet kitchen showcases sleek white quartz countertops, crisp white cabinetry, a farmhouse sink, stainless steel appliances, and a trash compactor.
A downstairs bedroom—ideal for guests or a home office—is situated next to a full bathroom for added convenience.
Upstairs, the luxurious primary suite offers generous walk-in closets and a spa-like bath. You'll also find two additional bedrooms, a full bath, laundry room, and an open loft that's perfect for a media room, play space, or creative studio.
Notable upgrades include recessed LED lighting, plantation shutters, and an electric vehicle charging station located inside the three car (tandem) garage.
Outside your private backyard oasis features a spacious patio with built-in fire pit and seating area, surrounded by mature landscaping and fruit trees—ideal for outdoor dining and entertaining.
Enjoy the Eagle Ridge community amenities including a sparkling pool and spa, as well as a park with a play area. Conveniently located near top-rated schools, scenic hiking trails, parks, and shopping.
Listing Agent
Pinnacle Estate Properties, Inc. License #01875070 Listed on: 06/19/2025

Home Details
Home Type
- Single Family
Est. Annual Taxes
- $14,321
Year Built
- Built in 2000 | Remodeled
Lot Details
- 6,508 Sq Ft Lot
- Cul-De-Sac
- Fenced Yard
- Wood Fence
- Block Wall Fence
- Sprinkler System
- Front Yard
- Property is zoned RPD
HOA Fees
- $185 Monthly HOA Fees
Parking
- 3 Car Direct Access Garage
- Side by Side Parking
- Tandem Parking
- Single Garage Door
Home Design
- Tile Roof
- Stucco
Interior Spaces
- 2,632 Sq Ft Home
- 2-Story Property
- Built-In Features
- Cathedral Ceiling
- Recessed Lighting
- Gas Fireplace
- Double Pane Windows
- Plantation Shutters
- Blinds
- Family Room with Fireplace
- Living Room
- Formal Dining Room
- Loft
- Views of Hills
Kitchen
- Eat-In Kitchen
- <<doubleOvenToken>>
- Gas Cooktop
- Range Hood
- Dishwasher
- Quartz Countertops
- Trash Compactor
- Disposal
Flooring
- Carpet
- Laminate
Bedrooms and Bathrooms
- 4 Bedrooms
- Main Floor Bedroom
- Walk-In Closet
- 3 Full Bathrooms
- <<tubWithShowerToken>>
- Shower Only
- Linen Closet In Bathroom
Laundry
- Laundry Room
- Laundry on upper level
Pool
- In Ground Pool
- In Ground Spa
- Outdoor Pool
- Fence Around Pool
- Spa Fenced
Outdoor Features
- Concrete Porch or Patio
Utilities
- Air Conditioning
- Heating Available
- Furnace
Listing and Financial Details
- Assessor Parcel Number 5710150595
- Seller Considering Concessions
Community Details
Overview
- Eagle Ridge HOA, Phone Number (818) 907-6622
- Eagleridge 612 Subdivision
- Property managed by Ross Morgan
- The community has rules related to covenants, conditions, and restrictions
- Greenbelt
Recreation
- Community Playground
- Community Pool
- Community Spa
Additional Features
- Picnic Area
- Gated Community
Map
Home Values in the Area
Average Home Value in this Area
Tax History
| Year | Tax Paid | Tax Assessment Tax Assessment Total Assessment is a certain percentage of the fair market value that is determined by local assessors to be the total taxable value of land and additions on the property. | Land | Improvement |
|---|---|---|---|---|
| 2024 | $14,321 | $1,305,702 | $848,967 | $456,735 |
| 2023 | $13,932 | $1,280,100 | $832,320 | $447,780 |
| 2022 | $9,626 | $873,699 | $567,907 | $305,792 |
| 2021 | $9,458 | $856,568 | $556,771 | $299,797 |
| 2020 | $8,979 | $847,787 | $551,063 | $296,724 |
| 2019 | $8,741 | $831,164 | $540,258 | $290,906 |
| 2018 | $8,564 | $814,867 | $529,665 | $285,202 |
| 2017 | $8,396 | $798,890 | $519,280 | $279,610 |
| 2016 | $8,316 | $783,227 | $509,099 | $274,128 |
| 2015 | $8,168 | $771,463 | $501,452 | $270,011 |
| 2014 | $8,049 | $756,353 | $491,630 | $264,723 |
Property History
| Date | Event | Price | Change | Sq Ft Price |
|---|---|---|---|---|
| 06/19/2025 06/19/25 | For Sale | $1,319,000 | 0.0% | $501 / Sq Ft |
| 06/13/2025 06/13/25 | Off Market | $1,319,000 | -- | -- |
| 05/29/2025 05/29/25 | For Sale | $1,319,000 | +23453.6% | $501 / Sq Ft |
| 04/27/2022 04/27/22 | Sold | $5,600 | 0.0% | $2 / Sq Ft |
| 04/27/2022 04/27/22 | Rented | $5,600 | 0.0% | -- |
| 04/20/2022 04/20/22 | For Sale | $5,600 | 0.0% | $2 / Sq Ft |
| 04/20/2022 04/20/22 | For Rent | $5,300 | 0.0% | -- |
| 03/21/2022 03/21/22 | Sold | $1,255,000 | +4.6% | $477 / Sq Ft |
| 03/08/2022 03/08/22 | Pending | -- | -- | -- |
| 03/04/2022 03/04/22 | For Sale | $1,199,999 | -- | $456 / Sq Ft |
Purchase History
| Date | Type | Sale Price | Title Company |
|---|---|---|---|
| Grant Deed | $1,255,000 | Fidelity National Title | |
| Interfamily Deed Transfer | -- | Fidelity National Title | |
| Grant Deed | $720,000 | Equity Title Los Angeles | |
| Individual Deed | $480,000 | Southland Title | |
| Condominium Deed | $427,500 | Chicago Title Co |
Mortgage History
| Date | Status | Loan Amount | Loan Type |
|---|---|---|---|
| Previous Owner | $452,000 | New Conventional | |
| Previous Owner | $505,500 | New Conventional | |
| Previous Owner | $507,250 | New Conventional | |
| Previous Owner | $543,000 | Adjustable Rate Mortgage/ARM | |
| Previous Owner | $564,700 | New Conventional | |
| Previous Owner | $566,000 | New Conventional | |
| Previous Owner | $576,000 | Purchase Money Mortgage | |
| Previous Owner | $221,023 | Unknown | |
| Previous Owner | $275,000 | No Value Available | |
| Previous Owner | $341,660 | No Value Available | |
| Closed | $63,750 | No Value Available | |
| Closed | $96,000 | No Value Available |
Similar Homes in the area
Source: Conejo Simi Moorpark Association of REALTORS®
MLS Number: 225002639
APN: 571-0-150-595
- 2932 Blazing Star Dr Unit 51
- 3020 Eagles Claw Ave
- 2857 Limestone Dr Unit 20
- 2787 Stonecutter St Unit 56
- 3127 La Casa Ct
- 3211 Cove Creek Ct
- 2568 Picadilly Cir
- 2517 Renata Ct
- 3063 Espana Ln
- 3185 Clarita Ct
- 2875 Queens Way
- 3327 Olivegrove Place
- 2512 Kensington Ave
- 2463 Springbrook St
- 2350 Laurelwood Dr
- 2347 Laurelwood Dr
- 2515 Northpark St
- 2427 Springbrook St
- 2775 Florentine Ct
- 2668 Capella Way
- 3082 Eaglewood Ave
- 2669 Dorado Ct
- 2544 Vista Wood Cir
- 3295 Windmist Ave
- 2343 Solway Ct
- 2385 Rutland Place
- 2338 Fountain Crest Ln
- 2826 Irongate Place
- 2300 Rutland Place
- 2210 Rutland Place
- 2159 Hathaway Ave
- 2155 Meadow Brook Ct
- 3030 Morningside Dr
- 1930 Laurel Wood Ct
- 2096 Mccrea Rd
- 637 Brademas Ct
- 1906 Sunshine Ct
- 2506 Sapra St
