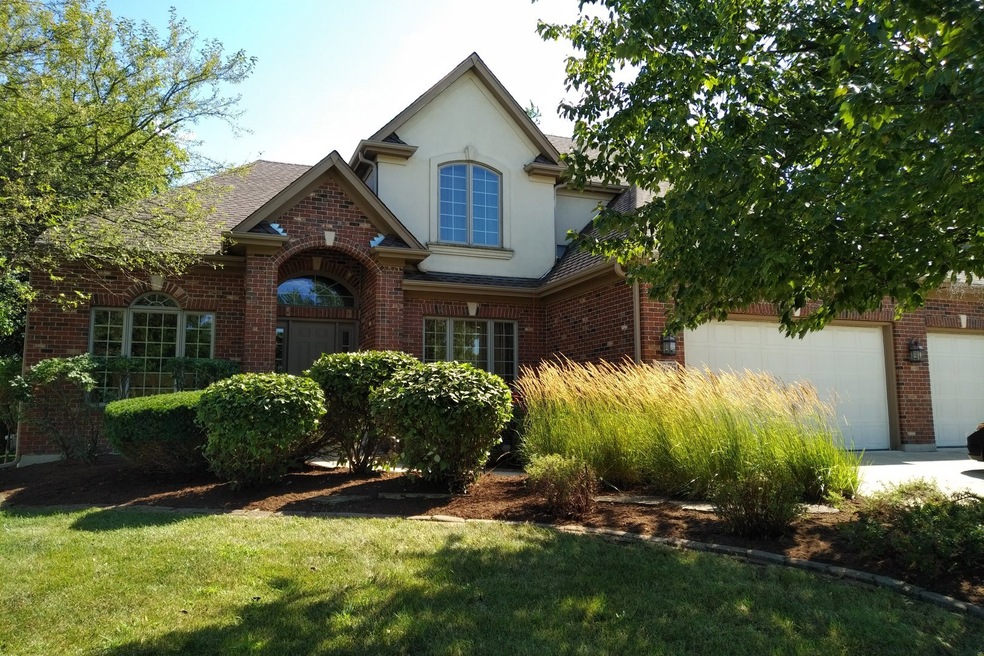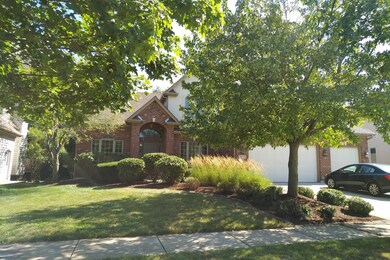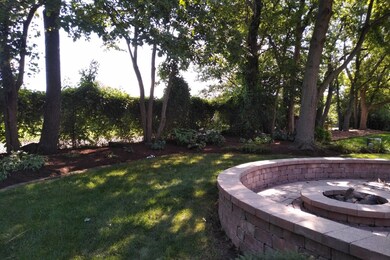
2875 Clara Ave Aurora, IL 60502
Eola Yards NeighborhoodHighlights
- Golf Course Community
- Spa
- Open Floorplan
- Gwendolyn Brooks Elementary School Rated A
- Sauna
- Deck
About This Home
As of April 2024A stunning home of 4 bedrooms, 3 full baths, and 2 half baths. It features a first-floor master bedroom on a premium lot overlooking Stonebridge Golf Course's 11th fairway. NEW ROOF-- less than 6 months old! Admire the high ceilings and intricate details throughout. The gourmet kitchen boasts raised panel cabinets, granite countertops, and stainless steel appliances (fridge/freezer less than 2 years old), flowing into a cozy family room with a stone fireplace. Enjoy the versatility of a living room/library with its own fireplace, a spacious dining room, a Florida/sun room, a laundry room with a newer washing machine (less than 2 years old), three additional bedrooms upstairs (2 with walk-in closets and 1 with a newly-built outdoor balcony), and a fully finished basement. Basement boasts a theater room, gym (with a wet sauna), temp-controlled wine cellar, wet bar, and a large storage area/workshop. Brand new water heater (March 2024). Step outside to the inviting patio and deck with an outdoor kitchen, jacuzzi tub, and gas fire-pit. Located in the esteemed Naperville district 204 schools (award-winning Metea Valley High School) and near I-88 for convenience. *Listing agent owns the home.*
Last Agent to Sell the Property
Maheen Nageeb
Charles Rutenberg Realty of IL License #475202686 Listed on: 03/14/2024

Home Details
Home Type
- Single Family
Est. Annual Taxes
- $15,653
Year Built
- Built in 1999
Lot Details
- 0.26 Acre Lot
- Lot Dimensions are 83x140x81x138
HOA Fees
- $30 Monthly HOA Fees
Parking
- 3 Car Attached Garage
- Garage Transmitter
- Garage Door Opener
- Driveway
- Parking Included in Price
Home Design
- Brick Exterior Construction
- Asphalt Roof
Interior Spaces
- 3,362 Sq Ft Home
- 2-Story Property
- Open Floorplan
- Wet Bar
- Built-In Features
- Bookcases
- Vaulted Ceiling
- Wood Burning Fireplace
- Gas Log Fireplace
- Family Room with Fireplace
- 2 Fireplaces
- Living Room with Fireplace
- Formal Dining Room
- Loft
- Workshop
- Sun or Florida Room
- Sauna
- Home Gym
- Full Attic
- Laundry on main level
Kitchen
- Double Oven
- Microwave
- Dishwasher
- Granite Countertops
Flooring
- Wood
- Partially Carpeted
Bedrooms and Bathrooms
- 4 Bedrooms
- 4 Potential Bedrooms
- Main Floor Bedroom
- Walk-In Closet
- Bathroom on Main Level
- Dual Sinks
- Whirlpool Bathtub
- Separate Shower
Finished Basement
- Basement Fills Entire Space Under The House
- Finished Basement Bathroom
Accessible Home Design
- Accessibility Features
- Exterior Wheelchair Lift
Outdoor Features
- Spa
- Balcony
- Deck
- Brick Porch or Patio
- Fire Pit
- Outdoor Grill
Schools
- Brooks Elementary School
- Granger Middle School
- Metea Valley High School
Utilities
- Forced Air Heating and Cooling System
- Heating System Uses Natural Gas
Listing and Financial Details
- Homeowner Tax Exemptions
Community Details
Overview
- Association fees include exterior maintenance
- Association Phone (773) 936-5017
- Harris Farm Subdivision
Recreation
- Golf Course Community
Ownership History
Purchase Details
Home Financials for this Owner
Home Financials are based on the most recent Mortgage that was taken out on this home.Purchase Details
Home Financials for this Owner
Home Financials are based on the most recent Mortgage that was taken out on this home.Purchase Details
Home Financials for this Owner
Home Financials are based on the most recent Mortgage that was taken out on this home.Purchase Details
Home Financials for this Owner
Home Financials are based on the most recent Mortgage that was taken out on this home.Similar Homes in Aurora, IL
Home Values in the Area
Average Home Value in this Area
Purchase History
| Date | Type | Sale Price | Title Company |
|---|---|---|---|
| Warranty Deed | $725,000 | Fidelity National Title | |
| Warranty Deed | $505,000 | Baird & Warner Title Svcs In | |
| Corporate Deed | $450,500 | First American Title Ins | |
| Warranty Deed | $91,000 | -- |
Mortgage History
| Date | Status | Loan Amount | Loan Type |
|---|---|---|---|
| Open | $580,000 | New Conventional | |
| Previous Owner | $397,500 | New Conventional | |
| Previous Owner | $404,000 | New Conventional | |
| Previous Owner | $359,343 | New Conventional | |
| Previous Owner | $100,000 | Credit Line Revolving | |
| Previous Owner | $359,650 | Unknown | |
| Previous Owner | $31,107 | Credit Line Revolving | |
| Previous Owner | $383,500 | Unknown | |
| Previous Owner | $382,900 | No Value Available | |
| Previous Owner | $220,000 | Unknown | |
| Previous Owner | $74,400 | No Value Available |
Property History
| Date | Event | Price | Change | Sq Ft Price |
|---|---|---|---|---|
| 04/29/2024 04/29/24 | Sold | $725,000 | -1.9% | $216 / Sq Ft |
| 03/25/2024 03/25/24 | Pending | -- | -- | -- |
| 03/22/2024 03/22/24 | Price Changed | $739,000 | -2.6% | $220 / Sq Ft |
| 03/14/2024 03/14/24 | For Sale | $759,000 | +50.3% | $226 / Sq Ft |
| 09/10/2015 09/10/15 | Sold | $505,000 | -3.8% | $149 / Sq Ft |
| 08/09/2015 08/09/15 | Pending | -- | -- | -- |
| 07/07/2015 07/07/15 | Price Changed | $524,900 | -2.8% | $154 / Sq Ft |
| 06/05/2015 06/05/15 | Price Changed | $539,900 | -1.8% | $159 / Sq Ft |
| 04/08/2015 04/08/15 | Price Changed | $549,900 | -2.7% | $162 / Sq Ft |
| 01/14/2015 01/14/15 | For Sale | $564,900 | -- | $166 / Sq Ft |
Tax History Compared to Growth
Tax History
| Year | Tax Paid | Tax Assessment Tax Assessment Total Assessment is a certain percentage of the fair market value that is determined by local assessors to be the total taxable value of land and additions on the property. | Land | Improvement |
|---|---|---|---|---|
| 2023 | $15,837 | $202,870 | $46,430 | $156,440 |
| 2022 | $15,653 | $192,660 | $43,730 | $148,930 |
| 2021 | $15,252 | $185,790 | $42,170 | $143,620 |
| 2020 | $15,438 | $185,790 | $42,170 | $143,620 |
| 2019 | $14,913 | $176,710 | $40,110 | $136,600 |
| 2018 | $14,658 | $171,960 | $38,430 | $133,530 |
| 2017 | $14,428 | $166,130 | $37,130 | $129,000 |
| 2016 | $14,187 | $159,430 | $35,630 | $123,800 |
| 2015 | $13,579 | $151,380 | $33,830 | $117,550 |
| 2014 | $13,997 | $146,480 | $32,470 | $114,010 |
| 2013 | $13,850 | $147,500 | $32,700 | $114,800 |
Agents Affiliated with this Home
-
M
Seller's Agent in 2024
Maheen Nageeb
Charles Rutenberg Realty of IL
-

Buyer's Agent in 2024
Peter Dominguez
Century 21 Circle - Aurora
(630) 235-3774
2 in this area
104 Total Sales
-

Seller's Agent in 2015
Julie Kaczor
Baird Warner
(630) 718-3509
3 in this area
239 Total Sales
-
M
Seller Co-Listing Agent in 2015
Margie Moody
Keller Williams Infinity
(630) 248-5318
28 Total Sales
-
R
Buyer's Agent in 2015
Rehan Zaki
Charles Rutenberg Realty of IL
(630) 929-1100
2 Total Sales
Map
Source: Midwest Real Estate Data (MRED)
MLS Number: 12003391
APN: 07-07-414-008
- 1681 Harris Dr
- 31W776 Molitor Rd
- 2653 Clara Ave
- 1384 Cranbrook Cir
- 1260 Radford Dr
- 1265 Radford Dr
- 1211 Townes Cir
- 1254 Townes Cir
- 1298 Dunbarton Dr
- 3142 Bennett Place
- 2520 Hanford Ln
- 2758 Palm Springs Ln
- 2417 Wentworth Ln
- 2701 Hamman Way
- 1110 Oakhill Dr
- 3132 Ollerton Ave Unit 384B
- 322 4th St
- 326 4th St
- 328 4th St
- 3148 Ollerton Ave


