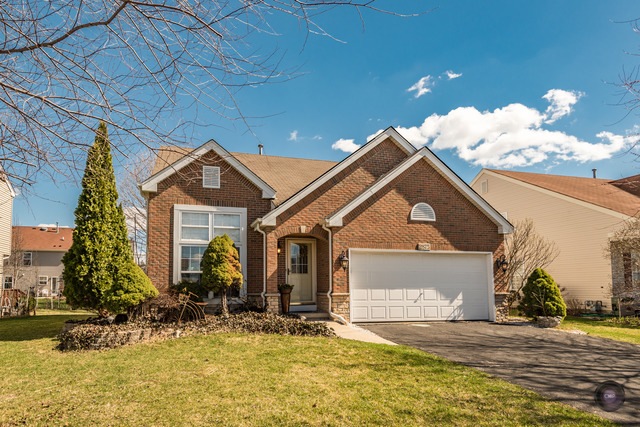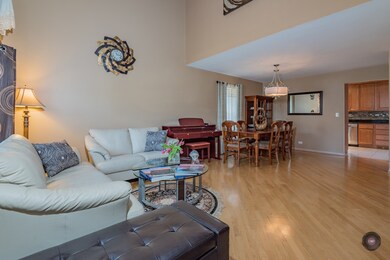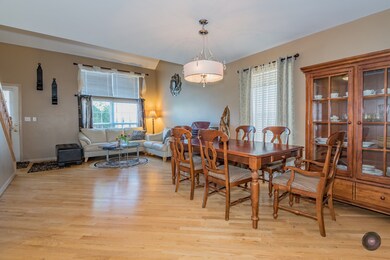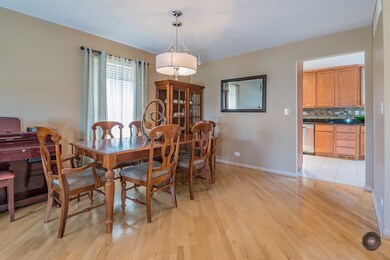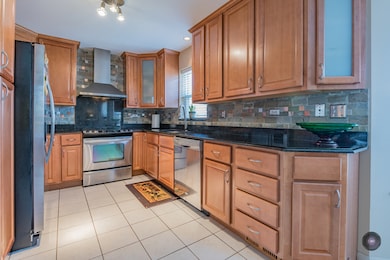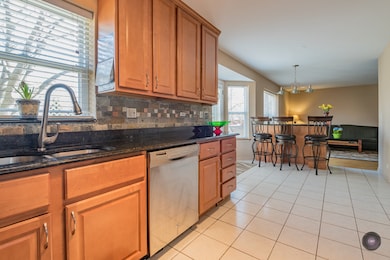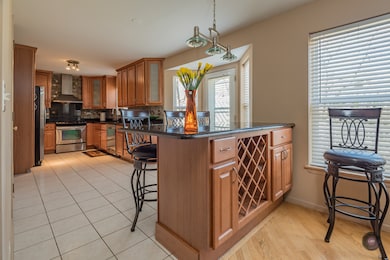
2875 Compton Rd Aurora, IL 60504
Waubonsie NeighborhoodHighlights
- Landscaped Professionally
- Deck
- Wooded Lot
- Fischer Middle School Rated A-
- Recreation Room
- Vaulted Ceiling
About This Home
As of April 2020Sought After Brick Front Two Story on Lush Lot in Pine Meadows, Features Dramatic Two Story Entry, Vaulted Ceiling Living Room Hardwood Floors, Exciting "Newly" Re-Designed Kitchen Features Gorgeous 42" Cabinetry, Stainless Steel Appliances, Custom Backsplash, Gorgeous Granite Counter Tops, Built-In Table Leads to Cozy Family Room, Remodeled Powder Room with New Vanity, Dramatic Vaulted Ceiling Master Bedroom Features a Private Full Bath with Separate Tub and Shower + Dual Sink Vanity, Skylight, + Huge Walk-in Closet & Wood Laminate Flooring, Nice Size 2nd Bedrooms, Finished Basement Features Rec Room with Built-In Bar + Play Area, Washer & Dryer Stay, Yard Features Deck, Storage Shed, and Mature Landscaping! Newer Siding & Brick Mail Box, Just Blocks to Grade School & Eola Public Library! HURRY
Last Agent to Sell the Property
Little Realty License #475139882 Listed on: 03/28/2016
Home Details
Home Type
- Single Family
Est. Annual Taxes
- $7,435
Year Built
- 1997
Lot Details
- Landscaped Professionally
- Irregular Lot
- Wooded Lot
Parking
- Attached Garage
- Garage Door Opener
- Driveway
- Garage Is Owned
Home Design
- Traditional Architecture
- Brick Exterior Construction
- Slab Foundation
- Asphalt Shingled Roof
- Vinyl Siding
Interior Spaces
- Dry Bar
- Vaulted Ceiling
- Skylights
- Recreation Room
- Play Room
- Laminate Flooring
- Finished Basement
- Basement Fills Entire Space Under The House
- Storm Screens
Kitchen
- Breakfast Bar
- Walk-In Pantry
- Oven or Range
- Dishwasher
- Disposal
Bedrooms and Bathrooms
- Primary Bathroom is a Full Bathroom
- Dual Sinks
- Garden Bath
- Separate Shower
Laundry
- Dryer
- Washer
Outdoor Features
- Deck
Utilities
- Forced Air Heating and Cooling System
- Heating System Uses Gas
Listing and Financial Details
- Homeowner Tax Exemptions
Ownership History
Purchase Details
Home Financials for this Owner
Home Financials are based on the most recent Mortgage that was taken out on this home.Purchase Details
Home Financials for this Owner
Home Financials are based on the most recent Mortgage that was taken out on this home.Purchase Details
Home Financials for this Owner
Home Financials are based on the most recent Mortgage that was taken out on this home.Purchase Details
Home Financials for this Owner
Home Financials are based on the most recent Mortgage that was taken out on this home.Similar Homes in Aurora, IL
Home Values in the Area
Average Home Value in this Area
Purchase History
| Date | Type | Sale Price | Title Company |
|---|---|---|---|
| Warranty Deed | $300,000 | Home Closing Services Inc | |
| Warranty Deed | $254,000 | Saturn Title Llc | |
| Interfamily Deed Transfer | -- | None Available | |
| Warranty Deed | $164,000 | -- |
Mortgage History
| Date | Status | Loan Amount | Loan Type |
|---|---|---|---|
| Open | $285,000 | New Conventional | |
| Previous Owner | $24,000 | Credit Line Revolving | |
| Previous Owner | $203,200 | New Conventional | |
| Previous Owner | $124,000 | Adjustable Rate Mortgage/ARM | |
| Previous Owner | $124,500 | New Conventional | |
| Previous Owner | $145,000 | Unknown | |
| Previous Owner | $131,600 | Unknown | |
| Previous Owner | $131,120 | No Value Available |
Property History
| Date | Event | Price | Change | Sq Ft Price |
|---|---|---|---|---|
| 04/09/2020 04/09/20 | Sold | $300,000 | 0.0% | $176 / Sq Ft |
| 02/14/2020 02/14/20 | Pending | -- | -- | -- |
| 02/10/2020 02/10/20 | For Sale | $300,000 | +18.1% | $176 / Sq Ft |
| 05/31/2016 05/31/16 | Sold | $254,000 | -1.3% | $149 / Sq Ft |
| 04/18/2016 04/18/16 | Pending | -- | -- | -- |
| 04/08/2016 04/08/16 | Price Changed | $257,400 | -3.7% | $151 / Sq Ft |
| 03/28/2016 03/28/16 | For Sale | $267,400 | -- | $157 / Sq Ft |
Tax History Compared to Growth
Tax History
| Year | Tax Paid | Tax Assessment Tax Assessment Total Assessment is a certain percentage of the fair market value that is determined by local assessors to be the total taxable value of land and additions on the property. | Land | Improvement |
|---|---|---|---|---|
| 2023 | $7,435 | $99,490 | $28,130 | $71,360 |
| 2022 | $7,126 | $90,970 | $25,520 | $65,450 |
| 2021 | $6,933 | $87,720 | $24,610 | $63,110 |
| 2020 | $7,017 | $87,720 | $24,610 | $63,110 |
| 2019 | $6,764 | $83,430 | $23,410 | $60,020 |
| 2018 | $6,962 | $84,820 | $23,270 | $61,550 |
| 2017 | $6,842 | $81,940 | $22,480 | $59,460 |
| 2016 | $6,716 | $78,630 | $21,570 | $57,060 |
| 2015 | $6,642 | $74,660 | $20,480 | $54,180 |
| 2014 | $6,981 | $76,070 | $20,720 | $55,350 |
| 2013 | $6,909 | $76,590 | $20,860 | $55,730 |
Agents Affiliated with this Home
-
Peg Redding

Seller's Agent in 2020
Peg Redding
Keller Williams Infinity
2 in this area
32 Total Sales
-
W
Buyer's Agent in 2020
William Boyle
Village Realty, Inc
-
Michelle Small

Seller's Agent in 2016
Michelle Small
Little Realty
(630) 699-1938
44 Total Sales
Map
Source: Midwest Real Estate Data (MRED)
MLS Number: MRD09177371
APN: 07-29-325-010
- 485 Mayfield Ln
- 360 Cimarron Ct
- 2834 Shelly Ln Unit 25
- 3238 Gresham Ln E
- 835 Wheatland Ln
- 2674 Carriage Way
- 2565 Thornley Ct
- 3245 Bremerton Ln
- 341 Breckenridge Dr
- 2641 Asbury Dr
- 3070 Anton Cir
- 3385 Ravinia Cir
- 2551 Doncaster Dr
- 3252 Anton Dr Unit 126
- 1040 Dover Ln Unit 17B
- 370 Echo Ln Unit 3
- 122 Creston Cir Unit 156C
- 2379 Waterbury Cir
- 2575 Adamsway Dr
- 782 Inverness Dr
