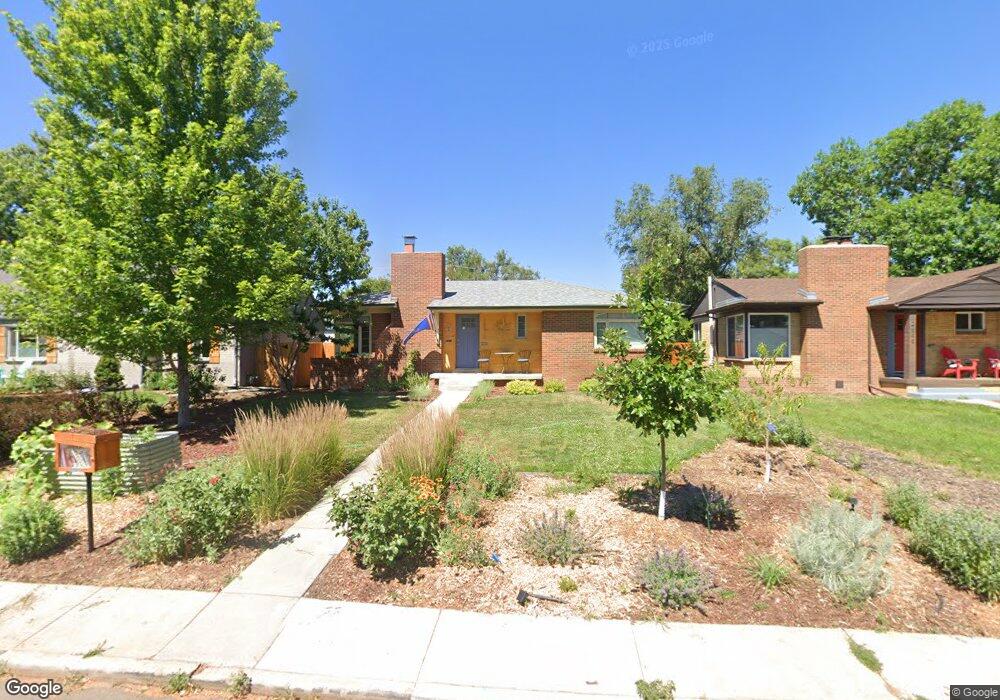2875 Elm St Denver, CO 80207
North Park Hill NeighborhoodEstimated Value: $688,000 - $828,000
3
Beds
3
Baths
1,828
Sq Ft
$428/Sq Ft
Est. Value
About This Home
This home is located at 2875 Elm St, Denver, CO 80207 and is currently estimated at $782,272, approximately $427 per square foot. 2875 Elm St is a home located in Denver County with nearby schools including Stedman Elementary School, William (Bill) Roberts ECE-8 School, and McAuliffe International School.
Ownership History
Date
Name
Owned For
Owner Type
Purchase Details
Closed on
Feb 11, 2022
Sold by
Gordon Muschett
Bought by
Joseph-Heronemus Marc and King Samantha Irene
Current Estimated Value
Purchase Details
Closed on
May 23, 2013
Sold by
Renewed Homes Inc
Bought by
Muschett Gordon
Home Financials for this Owner
Home Financials are based on the most recent Mortgage that was taken out on this home.
Original Mortgage
$333,592
Interest Rate
3.45%
Mortgage Type
New Conventional
Purchase Details
Closed on
Feb 21, 2012
Sold by
Bautsch Robert E and Bautsch Elisa V
Bought by
Renewed Homes Inc
Purchase Details
Closed on
Dec 9, 2011
Sold by
Federal Home Loan Mortgage Corporation
Bought by
Bautsch Robert E and Bautsch Elisa
Purchase Details
Closed on
Nov 11, 2011
Sold by
Wells Fargo Bank Na
Bought by
Federal Home Loan Mortgage Corporation
Purchase Details
Closed on
Oct 26, 2011
Sold by
Craig John R and Craig Pamela V
Bought by
Wells Fargo Bank Na and Americas Servicing Company
Purchase Details
Closed on
Jun 25, 2001
Sold by
Craig John R and Pleasant Pamela V
Bought by
Craig John R and Craig Pamela
Home Financials for this Owner
Home Financials are based on the most recent Mortgage that was taken out on this home.
Original Mortgage
$172,000
Interest Rate
9.75%
Create a Home Valuation Report for This Property
The Home Valuation Report is an in-depth analysis detailing your home's value as well as a comparison with similar homes in the area
Home Values in the Area
Average Home Value in this Area
Purchase History
| Date | Buyer | Sale Price | Title Company |
|---|---|---|---|
| Joseph-Heronemus Marc | $860,000 | None Listed On Document | |
| Muschett Gordon | $351,150 | None Available | |
| Renewed Homes Inc | -- | None Available | |
| Bautsch Robert E | $180,000 | First American Title | |
| Federal Home Loan Mortgage Corporation | $172,000 | None Available | |
| Wells Fargo Bank Na | -- | None Available | |
| Craig John R | -- | -- |
Source: Public Records
Mortgage History
| Date | Status | Borrower | Loan Amount |
|---|---|---|---|
| Previous Owner | Muschett Gordon | $333,592 | |
| Previous Owner | Craig John R | $172,000 |
Source: Public Records
Tax History Compared to Growth
Tax History
| Year | Tax Paid | Tax Assessment Tax Assessment Total Assessment is a certain percentage of the fair market value that is determined by local assessors to be the total taxable value of land and additions on the property. | Land | Improvement |
|---|---|---|---|---|
| 2024 | $3,985 | $50,310 | $27,700 | $22,610 |
| 2023 | $3,898 | $50,310 | $27,700 | $22,610 |
| 2022 | $3,260 | $40,990 | $30,390 | $10,600 |
| 2021 | $3,147 | $42,170 | $31,270 | $10,900 |
| 2020 | $2,946 | $39,700 | $26,800 | $12,900 |
| 2019 | $2,863 | $39,700 | $26,800 | $12,900 |
| 2018 | $2,454 | $31,720 | $17,990 | $13,730 |
| 2017 | $2,447 | $31,720 | $17,990 | $13,730 |
| 2016 | $2,583 | $31,670 | $8,947 | $22,723 |
| 2015 | $2,474 | $31,670 | $8,947 | $22,723 |
| 2014 | $2,263 | $27,250 | $6,965 | $20,285 |
Source: Public Records
Map
Nearby Homes
- 2676 Elm St
- 2919 Forest St
- 2870 Forest St
- 2645 Fairfax St
- 2842 N Glencoe St
- 2570 Fairfax St
- 2541 Elm St
- 2645 Cherry St
- 3011 Grape St
- 3070 Cherry St
- 5219 E Martin Luther King jr Blvd
- 3260 Elm St
- 3607 Grape St
- 2389 Forest St
- 5210 E 33rd Ave
- 2827 Bellaire St
- 2342 Dexter St
- 2985 Ivanhoe St
- 3335 Dexter St
- 2549 Holly St
