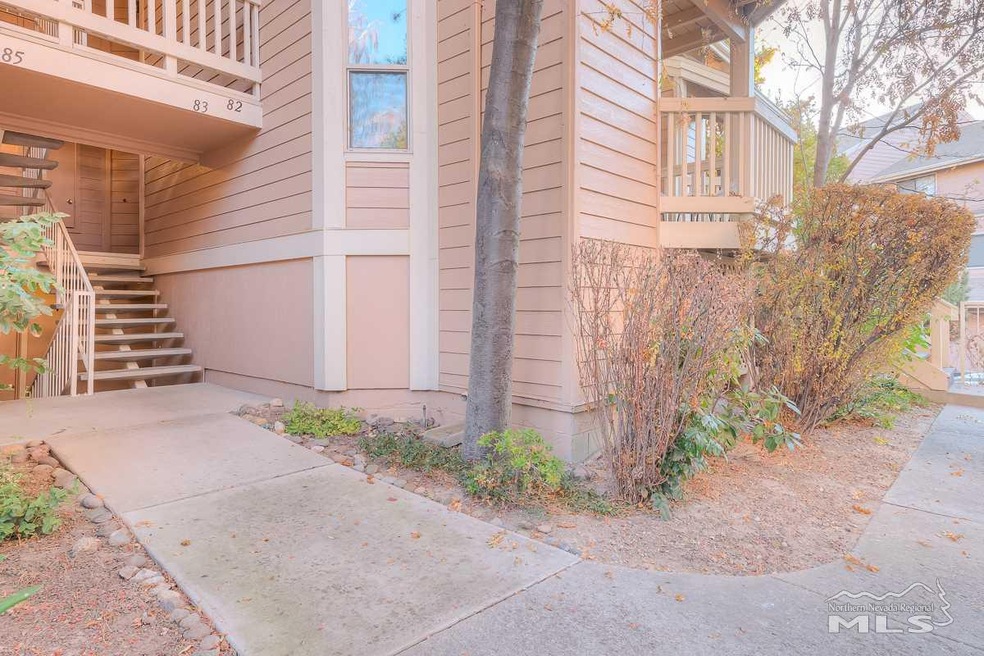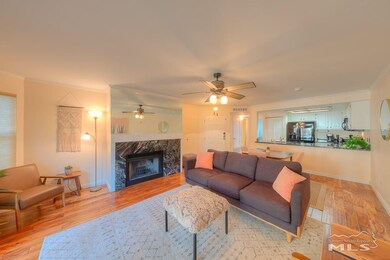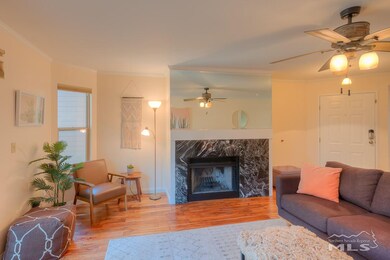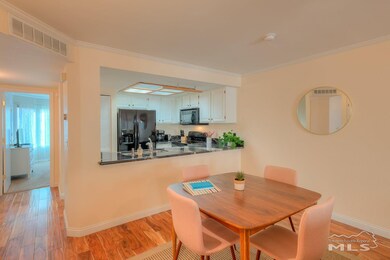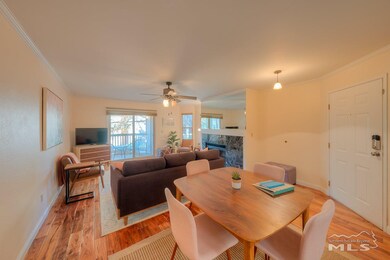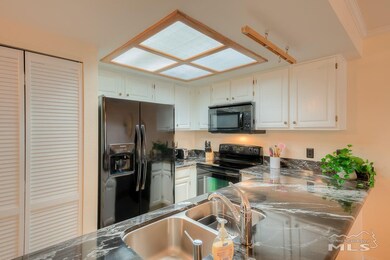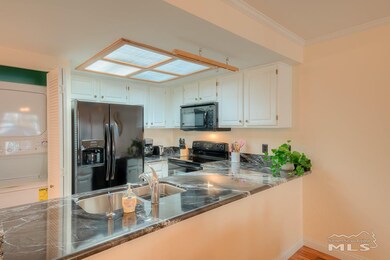
2875 Idlewild Dr Unit 83 Reno, NV 89509
Hunter Lake NeighborhoodHighlights
- Deck
- Great Room
- Double Pane Windows
- Hunter Lake Elementary School Rated A-
- Community Pool
- 2-minute walk to Ivan Sack Park
About This Home
As of January 2023Amazing location! This fabulous town home is located right next to the Truckee river. Walking distance to downtown, shops and restaurants. Kitchen boasts beautiful granite counter tops and shiny black appliances. Cozy living room with a fireplace and warm hand scraped engineered hardwood flooring. Spacious bedroom and bathroom. Relax on the deck overlooking the well maintained grounds.
Last Agent to Sell the Property
RE/MAX Professionals-Reno License #S.179290 Listed on: 11/15/2019

Property Details
Home Type
- Condominium
Est. Annual Taxes
- $808
Year Built
- Built in 1987
HOA Fees
- $225 Monthly HOA Fees
Parking
- 1 Car Garage
- Garage Door Opener
Home Design
- Slab Foundation
- Pitched Roof
- Shingle Roof
- Composition Roof
- Wood Siding
- Stick Built Home
Interior Spaces
- 779 Sq Ft Home
- 1-Story Property
- Double Pane Windows
- Blinds
- Family Room with Fireplace
- Great Room
Kitchen
- Breakfast Bar
- Electric Oven
- Electric Range
- Microwave
- Dishwasher
Flooring
- Carpet
- Laminate
Bedrooms and Bathrooms
- 1 Bedroom
- 1 Full Bathroom
Laundry
- Laundry Room
- Laundry in Kitchen
- Dryer
- Washer
Home Security
Schools
- Hunter Lake Elementary School
- Swope Middle School
- Reno High School
Utilities
- Refrigerated Cooling System
- Forced Air Heating and Cooling System
- Heating System Uses Natural Gas
- Gas Water Heater
Additional Features
- Deck
- Landscaped
- Mid level unit with steps
Listing and Financial Details
- Home warranty included in the sale of the property
- Assessor Parcel Number 01054316
Community Details
Overview
- $200 HOA Transfer Fee
- Crmg Association, Phone Number (775) 826-8092
- Maintained Community
- The community has rules related to covenants, conditions, and restrictions
Recreation
- Community Pool
Security
- Fire and Smoke Detector
Ownership History
Purchase Details
Home Financials for this Owner
Home Financials are based on the most recent Mortgage that was taken out on this home.Purchase Details
Home Financials for this Owner
Home Financials are based on the most recent Mortgage that was taken out on this home.Purchase Details
Home Financials for this Owner
Home Financials are based on the most recent Mortgage that was taken out on this home.Purchase Details
Home Financials for this Owner
Home Financials are based on the most recent Mortgage that was taken out on this home.Purchase Details
Purchase Details
Home Financials for this Owner
Home Financials are based on the most recent Mortgage that was taken out on this home.Purchase Details
Home Financials for this Owner
Home Financials are based on the most recent Mortgage that was taken out on this home.Similar Homes in Reno, NV
Home Values in the Area
Average Home Value in this Area
Purchase History
| Date | Type | Sale Price | Title Company |
|---|---|---|---|
| Bargain Sale Deed | $275,000 | First American Title | |
| Bargain Sale Deed | $223,500 | First Centennial Title Reno | |
| Bargain Sale Deed | $183,000 | None Available | |
| Bargain Sale Deed | $93,000 | Stewart Title Northern Nevad | |
| Interfamily Deed Transfer | -- | -- | |
| Grant Deed | $75,000 | First American Title Co | |
| Deed | $58,000 | First Centennial Title Co |
Mortgage History
| Date | Status | Loan Amount | Loan Type |
|---|---|---|---|
| Previous Owner | $200,000 | New Conventional | |
| Previous Owner | $201,150 | New Conventional | |
| Previous Owner | $1,246,400 | New Conventional | |
| Previous Owner | $83,000 | No Value Available | |
| Previous Owner | $50,000 | No Value Available | |
| Previous Owner | $59,160 | VA |
Property History
| Date | Event | Price | Change | Sq Ft Price |
|---|---|---|---|---|
| 01/20/2023 01/20/23 | Sold | $275,000 | -5.2% | $353 / Sq Ft |
| 01/07/2023 01/07/23 | Pending | -- | -- | -- |
| 01/06/2023 01/06/23 | For Sale | $290,000 | +29.8% | $372 / Sq Ft |
| 03/03/2020 03/03/20 | Sold | $223,500 | -1.5% | $287 / Sq Ft |
| 01/31/2020 01/31/20 | Pending | -- | -- | -- |
| 01/22/2020 01/22/20 | For Sale | $227,000 | +1.6% | $291 / Sq Ft |
| 11/25/2019 11/25/19 | Off Market | $223,500 | -- | -- |
| 11/15/2019 11/15/19 | For Sale | $227,000 | -- | $291 / Sq Ft |
Tax History Compared to Growth
Tax History
| Year | Tax Paid | Tax Assessment Tax Assessment Total Assessment is a certain percentage of the fair market value that is determined by local assessors to be the total taxable value of land and additions on the property. | Land | Improvement |
|---|---|---|---|---|
| 2025 | $867 | $41,542 | $21,770 | $19,772 |
| 2024 | $867 | $42,488 | $21,770 | $20,718 |
| 2023 | $842 | $41,025 | $22,505 | $18,520 |
| 2022 | $818 | $35,186 | $19,040 | $16,146 |
| 2021 | $851 | $29,990 | $13,650 | $16,340 |
| 2020 | $835 | $30,436 | $13,790 | $16,646 |
| 2019 | $808 | $31,245 | $14,665 | $16,580 |
| 2018 | $770 | $23,963 | $7,560 | $16,403 |
| 2017 | $685 | $23,686 | $7,228 | $16,458 |
| 2016 | $667 | $22,997 | $6,125 | $16,872 |
| 2015 | $168 | $22,497 | $5,005 | $17,492 |
| 2014 | $675 | $21,433 | $4,550 | $16,883 |
| 2013 | -- | $17,103 | $3,850 | $13,253 |
Agents Affiliated with this Home
-
Lindsay Carroll

Seller's Agent in 2023
Lindsay Carroll
Real Broker LLC
(732) 575-9748
1 in this area
26 Total Sales
-
Tiffany Billman

Buyer's Agent in 2023
Tiffany Billman
Sierra Sotheby's Intl. Realty
(775) 741-4373
4 in this area
45 Total Sales
-
Brent Vaulet

Seller's Agent in 2020
Brent Vaulet
RE/MAX
(775) 527-0031
2 in this area
345 Total Sales
-
Donal Minihan

Seller Co-Listing Agent in 2020
Donal Minihan
RE/MAX
(775) 870-5209
1 in this area
91 Total Sales
-
Kayla Dalton

Buyer's Agent in 2020
Kayla Dalton
Dickson Realty
(775) 525-4659
1 in this area
117 Total Sales
Map
Source: Northern Nevada Regional MLS
MLS Number: 190017148
APN: 010-543-16
- 2875 Idlewild Dr Unit 5
- 2875 Idlewild Dr Unit 75
- 2875 Idlewild Dr Unit 106
- 2855 Idlewild Dr Unit 124
- 2855 Idlewild Dr Unit 223
- 2845 Idlewild Dr Unit 210
- 2800 Dana Kristin Ln
- 2740 Elsie Irene Ln
- 2755 Elsie Irene Ln
- 165 Rissone Ln Unit Lot 45
- 4000 Goodsell Ln
- 940 Skyway Dr
- 130 Rissone Ln Unit Lot 38
- 4060 Goodsell Ln
- 2566 River Hatchling Ln
- 2562 River Hatchling Ln
- 4090 Goodsell Ln
- 4530 Stonegate Ln Unit 2
- 2485 Riviera St
- 1840 Allen St
