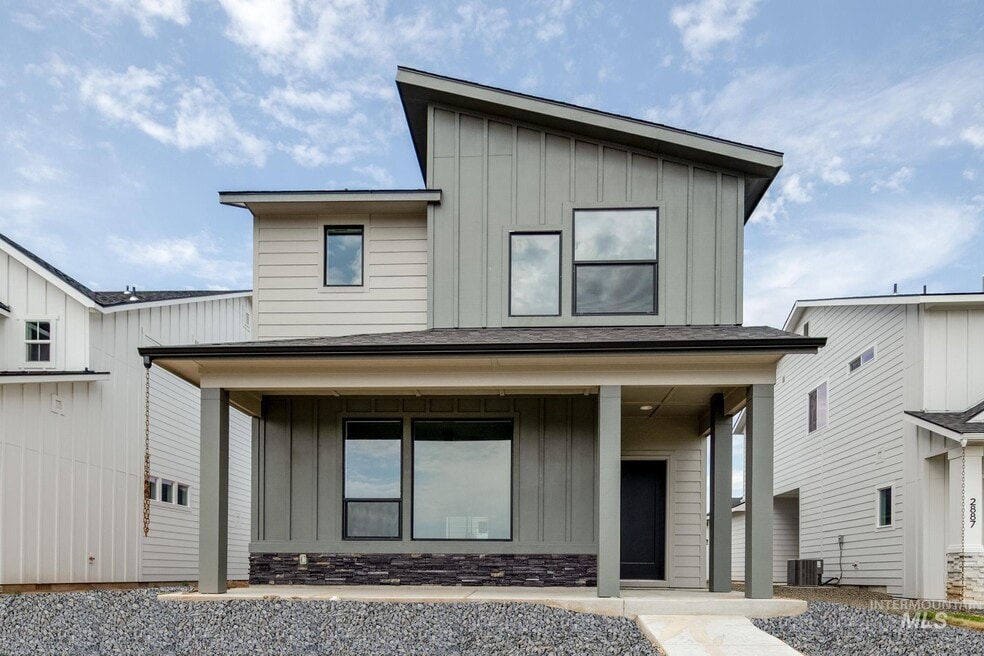
Highlights
- New Construction
- Community Basketball Court
- Trails
- No HOA
- Community Barbecue Grill
About This Home
Fall in Love with Low Rates! Promotional rate as low as 2.99%. Ask a Sales Specialist for details! Enter into a brand new home in Kuna, Idaho and enjoy its benefits and stress free living! Experience contemporary living at its finest in the Carlton 1676. Enter to 9ft. ceilings that span across the main level. The kitchen boasts upgraded finishes, including stainless steel appliances, a gas range, and stylish solid surface countertops. The open-concept design allows for a seamless flow from one room to another. Venture upstairs to find three comfortable bedrooms, including the luxurious primary suite, complete with a tranquil en suite bathroom featuring a dual vanity and a spacious walk-in shower. An additional bonus room upstairs offers flexible space for a home office, playroom, or media center. Photos are of the actual home!
Home Details
Home Type
- Single Family
Parking
- 2 Car Garage
Home Design
- New Construction
Interior Spaces
- 2-Story Property
Bedrooms and Bathrooms
- 3 Bedrooms
Community Details
Overview
- No Home Owners Association
Amenities
- Community Barbecue Grill
- Picnic Area
Recreation
- Community Basketball Court
- Community Playground
- Trails
Matterport 3D Tour
Map
Other Move In Ready Homes in Ledgestone
About the Builder
- Ledgestone
- 1437 E Andes Dr
- 1279 E Andes Dr
- 1261 E Andes Dr
- 1223 E Andes Dr
- 1367 E Andes Dr
- 1268 E Andes Dr
- 1469 E Andes Dr
- 1334 E Andes Dr
- 1485 E Andes Dr
- Patagonia
- Patagonia
- 9440 S Egg Harbor Ave
- 9435 S Egg Harbor Ave
- 9376 S Egg Harbor
- 1184 E Rio Chico Dr
- 728 E Merino St
- 701 E Bouquet Ct
- Lugarno Terra
- 2136 N Hurtsville Ave
