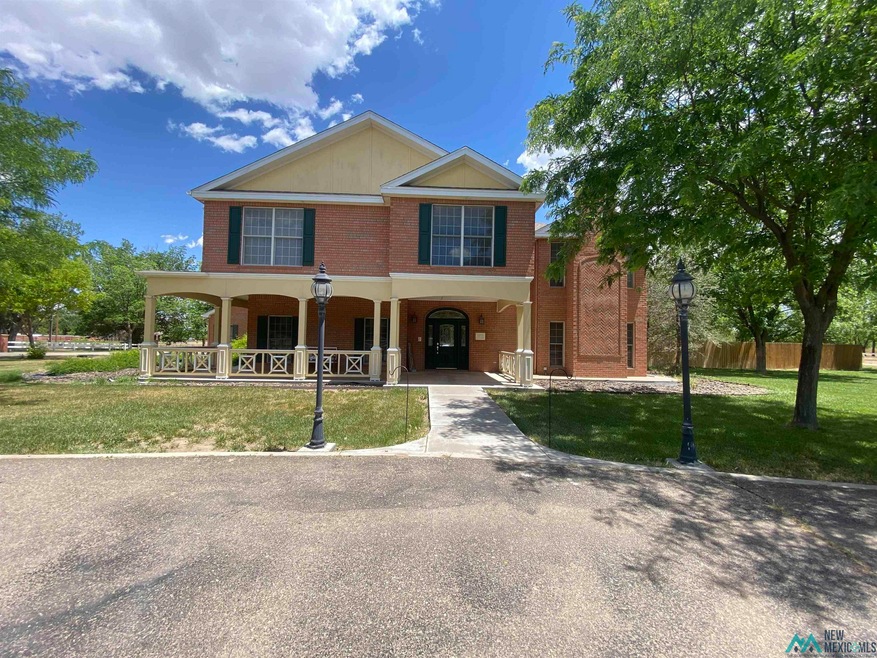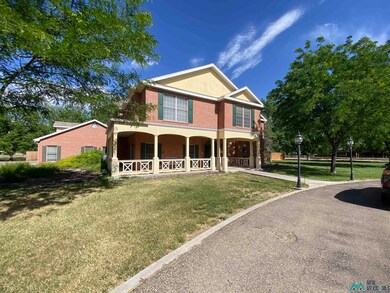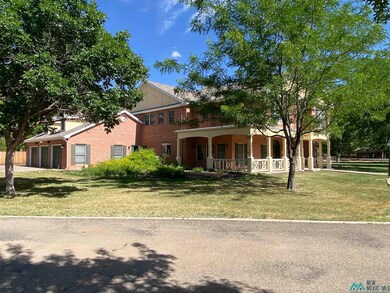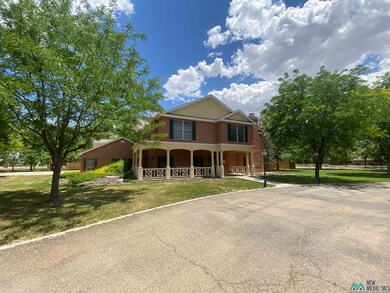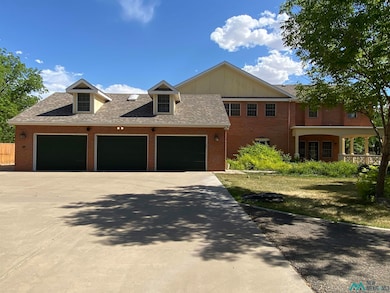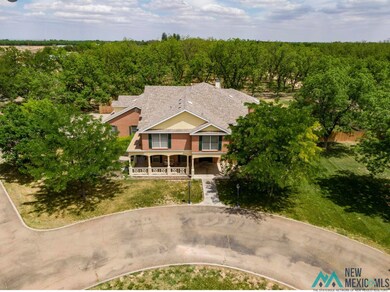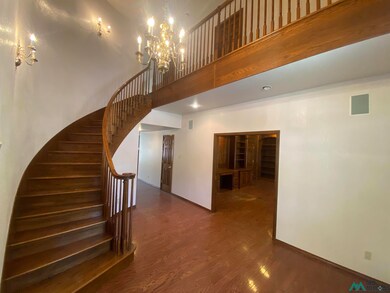
2875 N Sycamore Ave Roswell, NM 88201
Highlights
- Spa
- Deck
- Traditional Architecture
- Early College High School Rated A
- Family Room with Fireplace
- No HOA
About This Home
As of December 2024Welcome to your dream home! Nestled on a sprawling 4.32-acre estate, this impressive 5-bedroom, 5 bathroom offers a blend of grandeur and comfort, perfect for modern living. A motivated seller has priced the property to sell, making it an exceptional value in today’s market. As you enter, the grand staircase sets a majestic tone, leading you through a home with custom millwork that showcases the craftsmanship and attention to detail. Each room tells a story of elegance and function. From the grand wood-paneled office with a fireplace to the sun filled cozy family room with the floor to ceiling windows which also features a 2-way fireplace it shares with an additional family/rec room, this becomes a perfect gathering spot for family events. The vast eat in chef’s kitchen features a breakfast bar, gas cooktop, double wall oven, island, custom cabinets and direct access to the formal dining room. For ease, the laundry room is located upstairs and has plenty of storage and a sink for convenience. The master retreat features a private balcony, massive closet with plenty of custom storage and a bathroom with double vanities, jacuzzi tub, separate shower and custom cabinetry. There is plenty of storage throughout the home and the three car garage. Outdoor living is just as splendid with a covered back patio and a welcoming grand front porch, where you can enjoy the serene views. This property also comes with 2.8 acres of water rights, perfect for maintaining the 90+ pecan trees and the property grounds.
Last Agent to Sell the Property
RE/MAX FIRST PLACE REALTORS ROSWELL License #53111 Listed on: 05/15/2024

Home Details
Home Type
- Single Family
Est. Annual Taxes
- $7,748
Year Built
- Built in 1996
Lot Details
- 4.32 Acre Lot
Parking
- 3 Car Attached Garage
- Garage Door Opener
Home Design
- Traditional Architecture
- Brick Exterior Construction
- Pitched Roof
Interior Spaces
- 6,746 Sq Ft Home
- 2-Story Property
- Gas Log Fireplace
- Family Room with Fireplace
- 2 Fireplaces
- Living Room with Fireplace
Kitchen
- Oven
- Cooktop
- Microwave
- Dishwasher
- Disposal
Bedrooms and Bathrooms
- 5 Bedrooms
- Secondary Bathroom Double Sinks
- Spa Bath
- Separate Shower
Outdoor Features
- Spa
- Deck
- Covered patio or porch
Schools
- Berrendo Middle School
- Goddard High School
Utilities
- Refrigerated Cooling System
- Heat Pump System
- Natural Gas Connected
- Water Softener
- Septic Tank
Community Details
- No Home Owners Association
Listing and Financial Details
- Assessor Parcel Number 4134059056281 & 4134059021282
Ownership History
Purchase Details
Home Financials for this Owner
Home Financials are based on the most recent Mortgage that was taken out on this home.Similar Homes in Roswell, NM
Home Values in the Area
Average Home Value in this Area
Purchase History
| Date | Type | Sale Price | Title Company |
|---|---|---|---|
| Contract Of Sale | -- | None Listed On Document | |
| Contract Of Sale | -- | None Listed On Document |
Mortgage History
| Date | Status | Loan Amount | Loan Type |
|---|---|---|---|
| Closed | $200,000 | Credit Line Revolving | |
| Closed | $200,000 | Credit Line Revolving |
Property History
| Date | Event | Price | Change | Sq Ft Price |
|---|---|---|---|---|
| 12/12/2024 12/12/24 | Sold | -- | -- | -- |
| 11/27/2024 11/27/24 | Pending | -- | -- | -- |
| 09/19/2024 09/19/24 | Price Changed | $799,000 | -6.0% | $118 / Sq Ft |
| 05/15/2024 05/15/24 | For Sale | $850,000 | -- | $126 / Sq Ft |
Tax History Compared to Growth
Tax History
| Year | Tax Paid | Tax Assessment Tax Assessment Total Assessment is a certain percentage of the fair market value that is determined by local assessors to be the total taxable value of land and additions on the property. | Land | Improvement |
|---|---|---|---|---|
| 2025 | $6,514 | $411,794 | $39,900 | $371,894 |
| 2024 | $6,514 | $292,211 | $25,017 | $267,194 |
| 2023 | $6,515 | $293,100 | $34,005 | $259,095 |
| 2022 | $6,294 | $284,837 | $31,994 | $252,843 |
| 2021 | $6,129 | $276,815 | $30,223 | $246,592 |
| 2020 | $5,957 | $269,026 | $27,519 | $241,507 |
| 2019 | $5,781 | $261,465 | $25,565 | $235,900 |
| 2018 | $5,604 | $254,122 | $23,772 | $230,350 |
| 2017 | $5,408 | $246,995 | $21,762 | $225,233 |
| 2016 | $5,199 | $240,075 | $19,736 | $220,339 |
| 2015 | $5,643 | $233,356 | $17,873 | $215,483 |
| 2014 | $11,692 | $239,567 | $28,800 | $210,767 |
Agents Affiliated with this Home
-
Karla Crow

Seller's Agent in 2024
Karla Crow
RE/MAX
147 Total Sales
-
Jen Wilcox

Buyer's Agent in 2024
Jen Wilcox
Wilcox Realty
(575) 317-9076
340 Total Sales
Map
Source: New Mexico MLS
MLS Number: 20242841
APN: R010687
- 0000 N Sycamore Ave
- 2302 Carolina Way
- 0000 Brandon Way
- 1908 W 27th St
- 0 W Country Club Rd Unit 20246226
- 00 W Country Club Rd
- 201 W Berrendo Rd
- 2903 W 25th St
- 1611 Magnolia Ln
- 2601 W 25th St
- 1609 Magnolia Ln
- 7 Sierra Blanca Cir
- 7 Twin Berry Ct
- 3 Twin Berry Ct
- 1604 White Oak Dr
- Lot 3 W 27th St
- 1405 Latigo Cir
- 613 W Mescalero Rd
- 4 Bella Ct
- 2 Bella Ct
