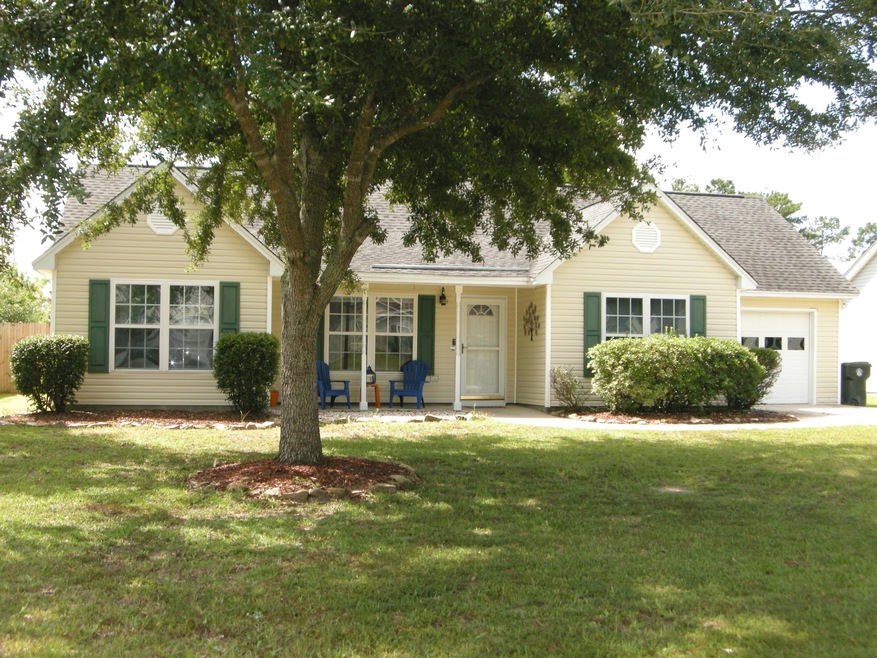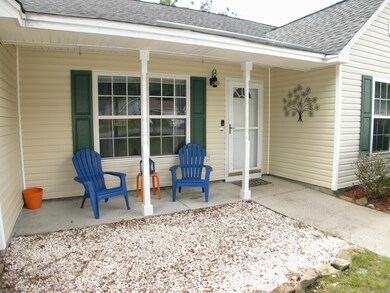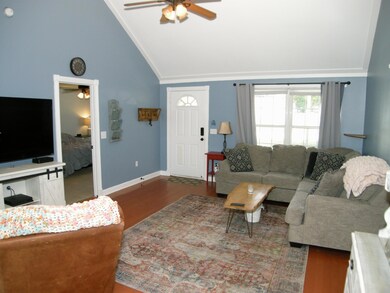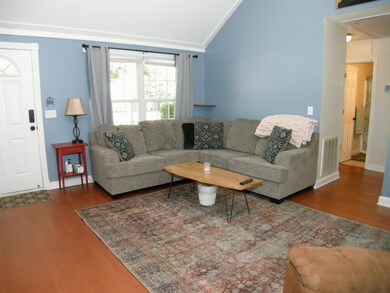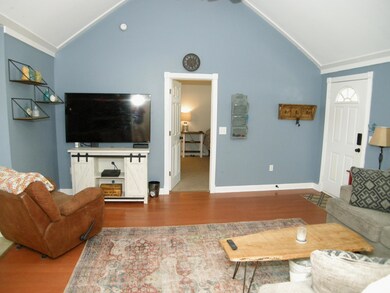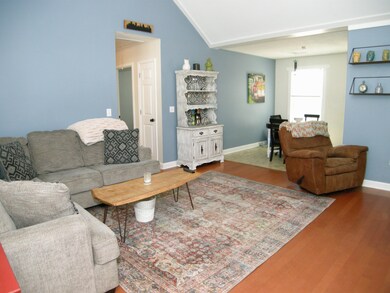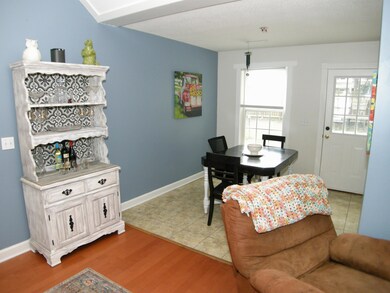
2877 Thunder Trail Johns Island, SC 29455
Highlights
- Contemporary Architecture
- Wood Flooring
- Front Porch
- Cathedral Ceiling
- Cul-De-Sac
- Eat-In Kitchen
About This Home
As of September 2023This lovely three bedroom, two bath home on a quiet cul-de-sac is in great condition! Beautiful split-bedroom floor plan, and all on one story. Enjoy the open floor plan, with vaulted ceiling in the wood-floored family room, and ceramic tiled eat-in kitchen with pantry. Features include all new stainless steel kitchen appliances, freshly painted interior (including ceilings), and private wooden fenced backyard. The roof is only four years old, and the entire HVAC system was replaced in 2020. Upgrades include all new door hardware, kitchen cabinet accessories, and front door keypad entry. Recently installed attic access in the garage doubles the attic space. A transferrable termite bond with Terminix is in place. No flood insurance is required.
Last Agent to Sell the Property
Carolina One Real Estate License #61253 Listed on: 09/02/2020

Home Details
Home Type
- Single Family
Est. Annual Taxes
- $2,203
Year Built
- Built in 1999
Lot Details
- 8,276 Sq Ft Lot
- Cul-De-Sac
- Privacy Fence
- Wood Fence
- Level Lot
Parking
- 1 Car Garage
Home Design
- Contemporary Architecture
- Traditional Architecture
- Slab Foundation
- Architectural Shingle Roof
- Asphalt Roof
- Vinyl Siding
Interior Spaces
- 1,242 Sq Ft Home
- 1-Story Property
- Smooth Ceilings
- Cathedral Ceiling
- Ceiling Fan
- Family Room
Kitchen
- Eat-In Kitchen
- Electric Range
- Dishwasher
- Disposal
Flooring
- Wood
- Carpet
- Ceramic Tile
Bedrooms and Bathrooms
- 3 Bedrooms
- Walk-In Closet
- 2 Full Bathrooms
Laundry
- Laundry Room
- Dryer
- Washer
Outdoor Features
- Front Porch
Schools
- Angel Oak Elementary School
- Haut Gap Middle School
- St. Johns High School
Utilities
- Central Air
- Heating Available
Community Details
- Summertrees Subdivision
Ownership History
Purchase Details
Home Financials for this Owner
Home Financials are based on the most recent Mortgage that was taken out on this home.Purchase Details
Home Financials for this Owner
Home Financials are based on the most recent Mortgage that was taken out on this home.Purchase Details
Purchase Details
Purchase Details
Similar Homes in Johns Island, SC
Home Values in the Area
Average Home Value in this Area
Purchase History
| Date | Type | Sale Price | Title Company |
|---|---|---|---|
| Deed | $267,500 | Weeks & Irvine Llc | |
| Deed | $241,500 | First American Mortgage Sln | |
| Deed | $204,000 | None Available | |
| Deed | $169,000 | -- | |
| Deed | $109,500 | -- |
Mortgage History
| Date | Status | Loan Amount | Loan Type |
|---|---|---|---|
| Open | $240,500 | New Conventional | |
| Previous Owner | $237,125 | FHA |
Property History
| Date | Event | Price | Change | Sq Ft Price |
|---|---|---|---|---|
| 09/28/2023 09/28/23 | Sold | $416,000 | -1.9% | $335 / Sq Ft |
| 08/12/2023 08/12/23 | Price Changed | $423,900 | -0.3% | $341 / Sq Ft |
| 07/28/2023 07/28/23 | For Sale | $425,000 | +58.9% | $342 / Sq Ft |
| 10/23/2020 10/23/20 | Sold | $267,500 | 0.0% | $215 / Sq Ft |
| 09/23/2020 09/23/20 | Pending | -- | -- | -- |
| 09/02/2020 09/02/20 | For Sale | $267,500 | +10.8% | $215 / Sq Ft |
| 08/16/2019 08/16/19 | Sold | $241,500 | -3.0% | $194 / Sq Ft |
| 07/10/2019 07/10/19 | Pending | -- | -- | -- |
| 05/31/2019 05/31/19 | For Sale | $249,000 | -- | $200 / Sq Ft |
Tax History Compared to Growth
Tax History
| Year | Tax Paid | Tax Assessment Tax Assessment Total Assessment is a certain percentage of the fair market value that is determined by local assessors to be the total taxable value of land and additions on the property. | Land | Improvement |
|---|---|---|---|---|
| 2024 | $2,203 | $16,640 | $0 | $0 |
| 2023 | $2,203 | $11,560 | $0 | $0 |
| 2022 | $1,831 | $11,560 | $0 | $0 |
| 2021 | $4,284 | $11,560 | $0 | $0 |
| 2020 | $1,335 | $9,660 | $0 | $0 |
| 2019 | $978 | $6,750 | $0 | $0 |
| 2017 | $946 | $6,750 | $0 | $0 |
| 2016 | $909 | $6,750 | $0 | $0 |
| 2015 | $937 | $6,750 | $0 | $0 |
| 2014 | $889 | $0 | $0 | $0 |
| 2011 | -- | $0 | $0 | $0 |
Agents Affiliated with this Home
-

Seller's Agent in 2023
Elizabeth Baker
RE/MAX
(843) 781-0555
27 in this area
211 Total Sales
-
J
Buyer's Agent in 2023
Jacob Adamczak
Maven Realty
(716) 480-4212
2 in this area
38 Total Sales
-
D
Seller's Agent in 2020
David Babinchak
Carolina One Real Estate
(843) 375-2075
1 in this area
6 Total Sales
-
I
Seller's Agent in 2019
Ian O'shea
A House in the South Realty
(843) 442-5385
4 in this area
32 Total Sales
Map
Source: CHS Regional MLS
MLS Number: 20024320
APN: 313-13-00-031
- 1178 Equinox Ct
- 1250 Hammrick Ln
- 1245 Hammrick Ln
- 3274 Arrow Arum Dr
- 1132 Brownswood Rd
- 1209 Hammrick Ln
- 2796 Summertrees Blvd
- 1108 Colossians Ct
- 1529 Fishbone Dr
- 2935 Wilson Creek Ln
- 3319 Dunwick Dr
- 00 Brownswood Rd
- 1064 Brownswood Rd
- 1610 Fishbone Dr
- 1894 Brittlebush Ln
- 1617 Southwick Dr
- 2744 Pinelog Ln
- 1522 Southwick Dr
- 2931 Waterleaf Rd
- 1543 Keswick Dr
