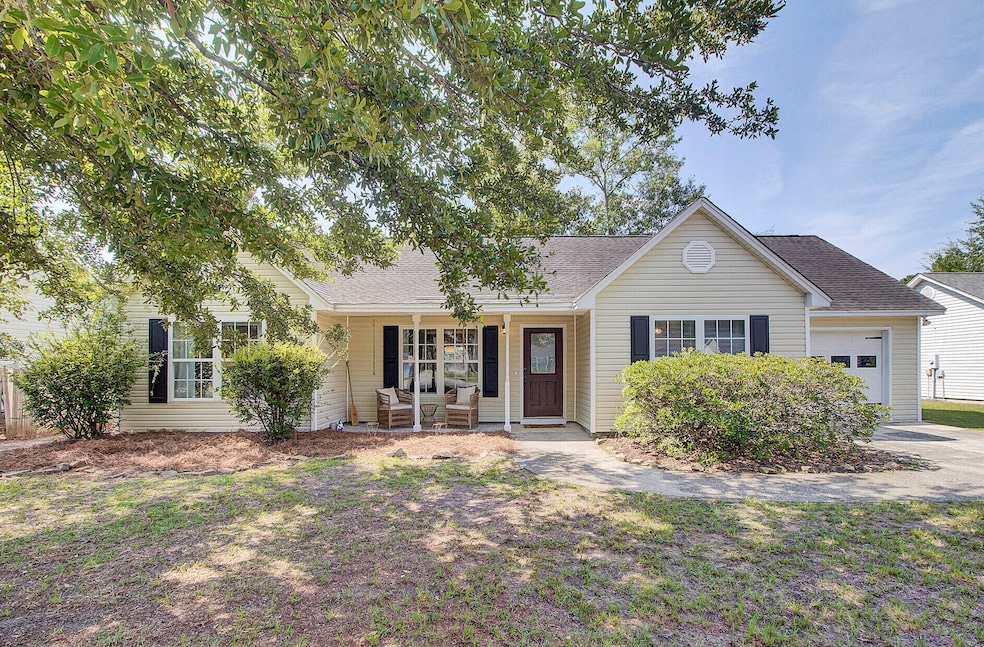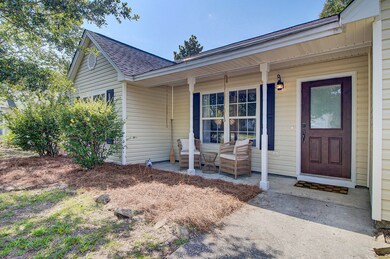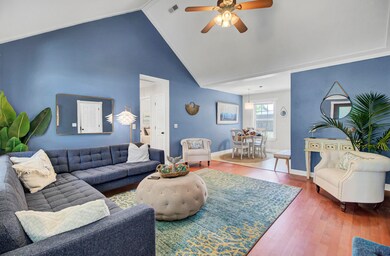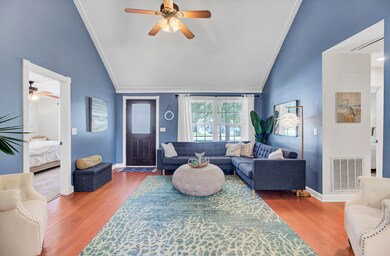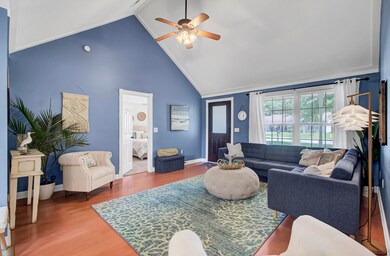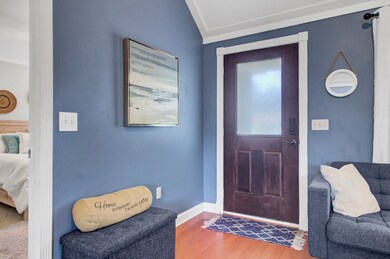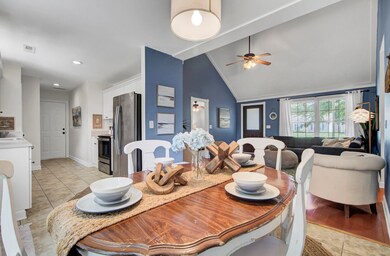
2877 Thunder Trail Johns Island, SC 29455
Highlights
- Contemporary Architecture
- Wood Flooring
- Front Porch
- Cathedral Ceiling
- Cul-De-Sac
- 1 Car Attached Garage
About This Home
As of September 2023Established Summertrees offers convenient access to the area's popular restaurants, bars & attractions. Just 2 miles to Johns Island Park & Tennis complex, enjoy a dog park, playground, rec field, & walking/running paths! Other nearby destinations include Johns Island County Park & Equestrian Center, famous Angel Oak Park, Kiawah Island's public Beachwalker Park w/ beach access & a quick drive to Historic Downtown Charleston! Nestled onto a quiet cul de sac, this single story ranch home boasts a huge shade tree, large fenced back yard & attached garage. Inside discover a vaulted living room ceiling & great natural light. Back yard is great for entertaining with the large BBQ patio, providing plenty of room for seating! New $5k split unit in garage. Lowcountry life awaits on Johns Island!
Home Details
Home Type
- Single Family
Est. Annual Taxes
- $1,831
Year Built
- Built in 1999
Lot Details
- 8,276 Sq Ft Lot
- Lot Dimensions are 75x104x65x106
- Cul-De-Sac
- Privacy Fence
- Wood Fence
HOA Fees
- $25 Monthly HOA Fees
Parking
- 1 Car Attached Garage
- Off-Street Parking
Home Design
- Contemporary Architecture
- Traditional Architecture
- Slab Foundation
Interior Spaces
- 1,242 Sq Ft Home
- 1-Story Property
- Smooth Ceilings
- Cathedral Ceiling
- Ceiling Fan
- Family Room
- Combination Dining and Living Room
- Laundry Room
Kitchen
- Eat-In Kitchen
- Dishwasher
Flooring
- Wood
- Ceramic Tile
Bedrooms and Bathrooms
- 3 Bedrooms
- Walk-In Closet
- 2 Full Bathrooms
Outdoor Features
- Patio
- Front Porch
Schools
- Angel Oak Elementary School
- Haut Gap Middle School
- St. Johns High School
Utilities
- Central Air
- Heating Available
Community Details
Overview
- Summertrees Subdivision
Recreation
- Park
- Trails
Ownership History
Purchase Details
Home Financials for this Owner
Home Financials are based on the most recent Mortgage that was taken out on this home.Purchase Details
Home Financials for this Owner
Home Financials are based on the most recent Mortgage that was taken out on this home.Purchase Details
Purchase Details
Purchase Details
Similar Homes in Johns Island, SC
Home Values in the Area
Average Home Value in this Area
Purchase History
| Date | Type | Sale Price | Title Company |
|---|---|---|---|
| Deed | $267,500 | Weeks & Irvine Llc | |
| Deed | $241,500 | First American Mortgage Sln | |
| Deed | $204,000 | None Available | |
| Deed | $169,000 | -- | |
| Deed | $109,500 | -- |
Mortgage History
| Date | Status | Loan Amount | Loan Type |
|---|---|---|---|
| Open | $240,500 | New Conventional | |
| Previous Owner | $237,125 | FHA |
Property History
| Date | Event | Price | Change | Sq Ft Price |
|---|---|---|---|---|
| 09/28/2023 09/28/23 | Sold | $416,000 | -1.9% | $335 / Sq Ft |
| 08/12/2023 08/12/23 | Price Changed | $423,900 | -0.3% | $341 / Sq Ft |
| 07/28/2023 07/28/23 | For Sale | $425,000 | +58.9% | $342 / Sq Ft |
| 10/23/2020 10/23/20 | Sold | $267,500 | 0.0% | $215 / Sq Ft |
| 09/23/2020 09/23/20 | Pending | -- | -- | -- |
| 09/02/2020 09/02/20 | For Sale | $267,500 | +10.8% | $215 / Sq Ft |
| 08/16/2019 08/16/19 | Sold | $241,500 | -3.0% | $194 / Sq Ft |
| 07/10/2019 07/10/19 | Pending | -- | -- | -- |
| 05/31/2019 05/31/19 | For Sale | $249,000 | -- | $200 / Sq Ft |
Tax History Compared to Growth
Tax History
| Year | Tax Paid | Tax Assessment Tax Assessment Total Assessment is a certain percentage of the fair market value that is determined by local assessors to be the total taxable value of land and additions on the property. | Land | Improvement |
|---|---|---|---|---|
| 2024 | $2,203 | $16,640 | $0 | $0 |
| 2023 | $2,203 | $11,560 | $0 | $0 |
| 2022 | $1,831 | $11,560 | $0 | $0 |
| 2021 | $4,284 | $11,560 | $0 | $0 |
| 2020 | $1,335 | $9,660 | $0 | $0 |
| 2019 | $978 | $6,750 | $0 | $0 |
| 2017 | $946 | $6,750 | $0 | $0 |
| 2016 | $909 | $6,750 | $0 | $0 |
| 2015 | $937 | $6,750 | $0 | $0 |
| 2014 | $889 | $0 | $0 | $0 |
| 2011 | -- | $0 | $0 | $0 |
Agents Affiliated with this Home
-

Seller's Agent in 2023
Elizabeth Baker
RE/MAX
(843) 781-0555
27 in this area
211 Total Sales
-
J
Buyer's Agent in 2023
Jacob Adamczak
Maven Realty
(716) 480-4212
2 in this area
38 Total Sales
-
D
Seller's Agent in 2020
David Babinchak
Carolina One Real Estate
(843) 375-2075
1 in this area
6 Total Sales
-
I
Seller's Agent in 2019
Ian O'shea
A House in the South Realty
(843) 442-5385
4 in this area
32 Total Sales
Map
Source: CHS Regional MLS
MLS Number: 23017096
APN: 313-13-00-031
- 1178 Equinox Ct
- 1250 Hammrick Ln
- 1245 Hammrick Ln
- 3274 Arrow Arum Dr
- 1132 Brownswood Rd
- 1209 Hammrick Ln
- 2796 Summertrees Blvd
- 1108 Colossians Ct
- 1529 Fishbone Dr
- 2935 Wilson Creek Ln
- 3319 Dunwick Dr
- 00 Brownswood Rd
- 1064 Brownswood Rd
- 1610 Fishbone Dr
- 1894 Brittlebush Ln
- 1617 Southwick Dr
- 2744 Pinelog Ln
- 1522 Southwick Dr
- 2931 Waterleaf Rd
- 1543 Keswick Dr
