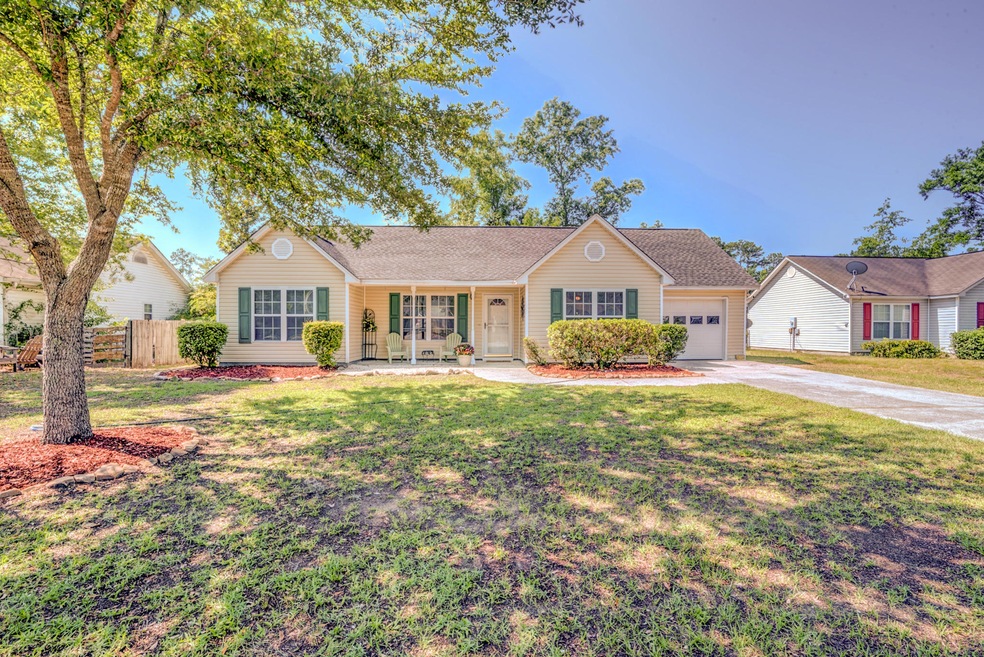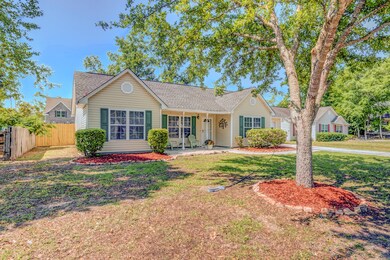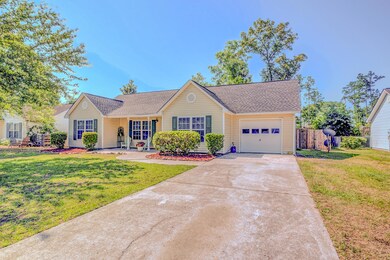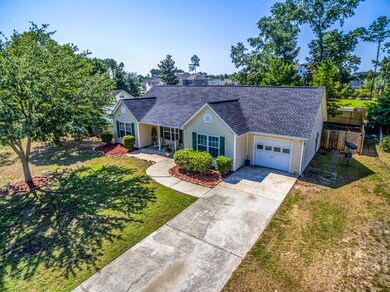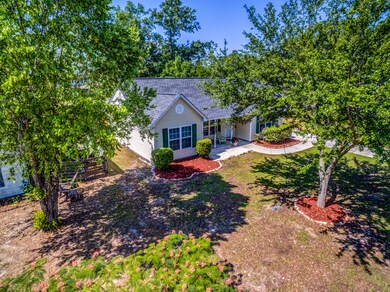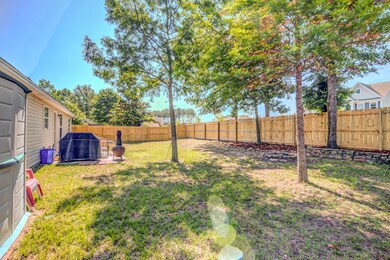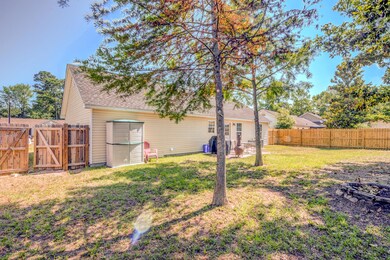
2877 Thunder Trail Johns Island, SC 29455
Highlights
- Contemporary Architecture
- Wood Flooring
- Formal Dining Room
- Cathedral Ceiling
- Great Room
- Thermal Windows
About This Home
As of September 20232877 Thunder Trail sits on a cul-de-sac in a wonderful established Johns Island neighborhood, and boasts a private fenced in backyard, one level living, no flood insurance, a new roof and a low price. The main living area features an open floor plan, hardwood floors, vaulted ceilings and has plenty of room for large couches and TVs. The kitchen opens up into the dining area and offers furnished appliances and a nice view of the backyard. The master bedroom is large enough to easily fit a king size bed and features a smooth ceiling, walk-in closet and an entrance to the en suite bath. Spend time entertaining family and friends in the large, private fenced-in backyard with room for plenty of toys and grills. There is also room to park your boat in the side yard behind the fence, as a sidegate allows easy maneuvering. The 1 car garage and attic access allow for plenty of extra storage. At this price, act fast before someone else grabs it! Close to shopping, restaurants and the historic Angel Oak Tree, this is one home that fully captures the best of Lowcountry living.
Last Agent to Sell the Property
A House in the South Realty License #89359 Listed on: 05/31/2019
Home Details
Home Type
- Single Family
Est. Annual Taxes
- $2,203
Year Built
- Built in 1999
Lot Details
- 8,276 Sq Ft Lot
- Cul-De-Sac
- Privacy Fence
- Level Lot
Parking
- 1 Car Garage
Home Design
- Contemporary Architecture
- Traditional Architecture
- Patio Home
- Slab Foundation
- Architectural Shingle Roof
- Asphalt Roof
- Vinyl Siding
Interior Spaces
- 1,242 Sq Ft Home
- 1-Story Property
- Smooth Ceilings
- Cathedral Ceiling
- Ceiling Fan
- Thermal Windows
- Insulated Doors
- Great Room
- Family Room
- Formal Dining Room
- Wood Flooring
Kitchen
- Electric Range
- Dishwasher
Bedrooms and Bathrooms
- 3 Bedrooms
- Walk-In Closet
- 2 Full Bathrooms
Laundry
- Dryer
- Washer
Outdoor Features
- Patio
- Front Porch
Schools
- Angel Oak Elementary School
- Haut Gap Middle School
- St. Johns High School
Utilities
- Central Air
- Heating Available
Community Details
- Summertrees Subdivision
Ownership History
Purchase Details
Home Financials for this Owner
Home Financials are based on the most recent Mortgage that was taken out on this home.Purchase Details
Home Financials for this Owner
Home Financials are based on the most recent Mortgage that was taken out on this home.Purchase Details
Purchase Details
Purchase Details
Similar Homes in Johns Island, SC
Home Values in the Area
Average Home Value in this Area
Purchase History
| Date | Type | Sale Price | Title Company |
|---|---|---|---|
| Deed | $267,500 | Weeks & Irvine Llc | |
| Deed | $241,500 | First American Mortgage Sln | |
| Deed | $204,000 | None Available | |
| Deed | $169,000 | -- | |
| Deed | $109,500 | -- |
Mortgage History
| Date | Status | Loan Amount | Loan Type |
|---|---|---|---|
| Open | $240,500 | New Conventional | |
| Previous Owner | $237,125 | FHA |
Property History
| Date | Event | Price | Change | Sq Ft Price |
|---|---|---|---|---|
| 09/28/2023 09/28/23 | Sold | $416,000 | -1.9% | $335 / Sq Ft |
| 08/12/2023 08/12/23 | Price Changed | $423,900 | -0.3% | $341 / Sq Ft |
| 07/28/2023 07/28/23 | For Sale | $425,000 | +58.9% | $342 / Sq Ft |
| 10/23/2020 10/23/20 | Sold | $267,500 | 0.0% | $215 / Sq Ft |
| 09/23/2020 09/23/20 | Pending | -- | -- | -- |
| 09/02/2020 09/02/20 | For Sale | $267,500 | +10.8% | $215 / Sq Ft |
| 08/16/2019 08/16/19 | Sold | $241,500 | -3.0% | $194 / Sq Ft |
| 07/10/2019 07/10/19 | Pending | -- | -- | -- |
| 05/31/2019 05/31/19 | For Sale | $249,000 | -- | $200 / Sq Ft |
Tax History Compared to Growth
Tax History
| Year | Tax Paid | Tax Assessment Tax Assessment Total Assessment is a certain percentage of the fair market value that is determined by local assessors to be the total taxable value of land and additions on the property. | Land | Improvement |
|---|---|---|---|---|
| 2023 | $2,203 | $11,560 | $0 | $0 |
| 2022 | $1,831 | $11,560 | $0 | $0 |
| 2021 | $4,284 | $11,560 | $0 | $0 |
| 2020 | $1,335 | $9,660 | $0 | $0 |
| 2019 | $978 | $6,750 | $0 | $0 |
| 2017 | $946 | $6,750 | $0 | $0 |
| 2016 | $909 | $6,750 | $0 | $0 |
| 2015 | $937 | $6,750 | $0 | $0 |
| 2014 | $889 | $0 | $0 | $0 |
| 2011 | -- | $0 | $0 | $0 |
Agents Affiliated with this Home
-
Elizabeth Baker

Seller's Agent in 2023
Elizabeth Baker
RE/MAX
(843) 781-0555
28 in this area
214 Total Sales
-
Jacob Adamczak
J
Buyer's Agent in 2023
Jacob Adamczak
Maven Realty
(716) 480-4212
2 in this area
38 Total Sales
-
David Babinchak
D
Seller's Agent in 2020
David Babinchak
Carolina One Real Estate
(843) 375-2075
1 in this area
6 Total Sales
-
Ian O'shea
I
Seller's Agent in 2019
Ian O'shea
A House in the South Realty
(843) 442-5385
4 in this area
33 Total Sales
Map
Source: CHS Regional MLS
MLS Number: 19015995
APN: 313-13-00-031
- 2845 August Rd
- 1250 Hammrick Ln
- 1245 Hammrick Ln
- 3274 Arrow Arum Dr
- 1132 Brownswood Rd
- 1209 Hammrick Ln
- 2722 Sunrose Ln
- 1529 Fishbone Dr
- 2844 Pinelog Ln
- 3319 Dunwick Dr
- 00 Brownswood Rd
- 1064 Brownswood Rd
- 1610 Fishbone Dr
- 1894 Brittlebush Ln
- 2744 Pinelog Ln
- 1522 Southwick Dr
- 2931 Waterleaf Rd
- 000 Murraywood Rd
- 2961 Waterleaf Rd
- 0 Fickling Hill Rd Unit 24029707
