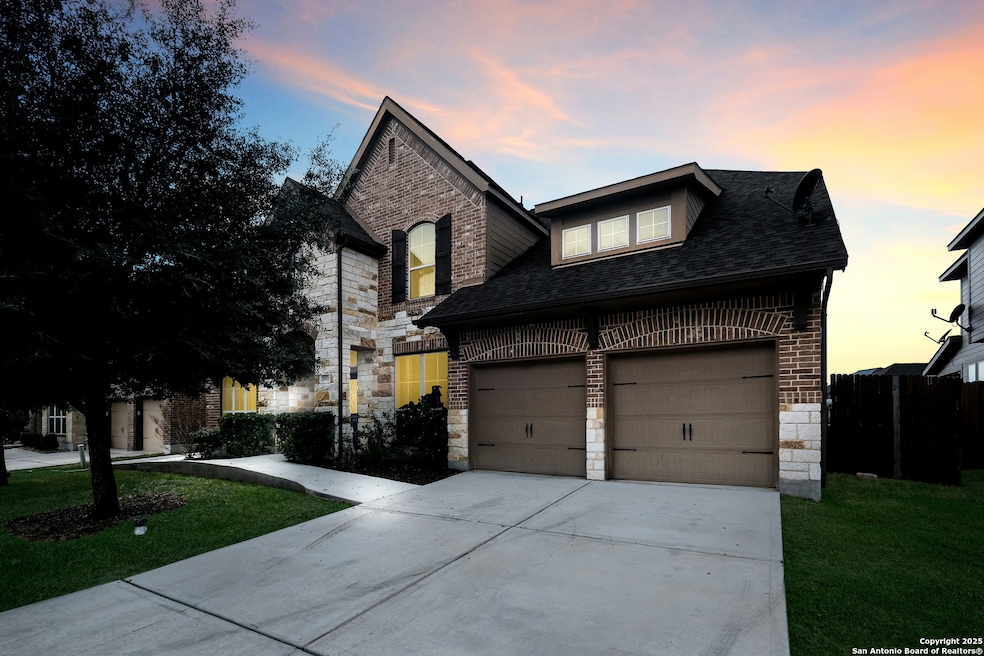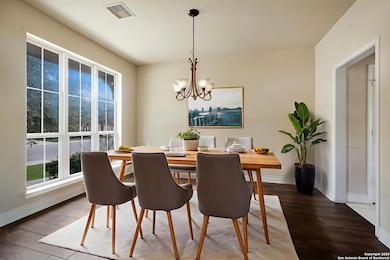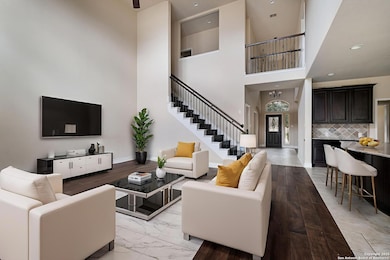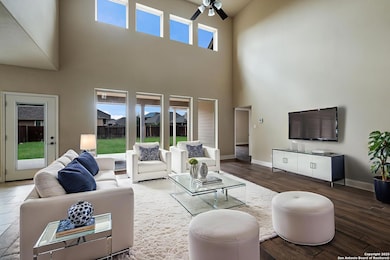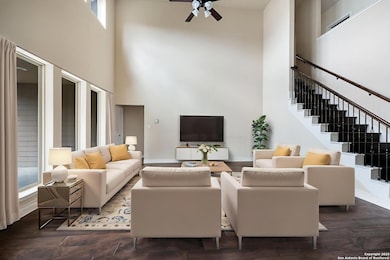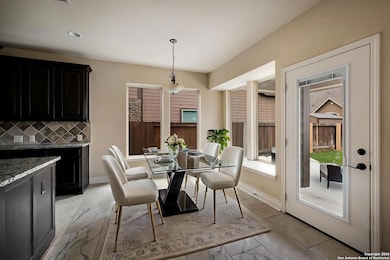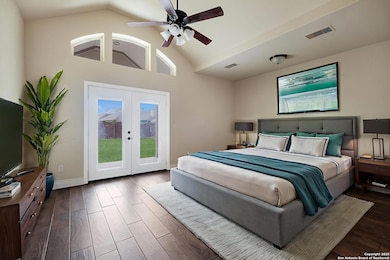2878 Coral Sky Seguin, TX 78155
Estimated payment $2,783/month
Highlights
- Mature Trees
- Clubhouse
- Wood Flooring
- Navarro Junior High School Rated A-
- Vaulted Ceiling
- Solid Surface Countertops
About This Home
Picture rolling up to a Perry home that actually gets how people live-space to breathe, rooms that make sense, and a layout that won't fight you at every turn. Step inside and you're greeted by tile and wood flooring that keeps the downstairs feeling clean, open, and easy to move through. The island kitchen sits right in the heart of it all, with a pass-through to the formal dining room that makes dinner flow without the awkward shuffle. A separate office with French doors gives you privacy when work demands it, while the living room and second dining area open up options for hosting, lounging, or herding kids and chaos. The primary suite sits quietly downstairs with vaulted ceilings, dual walk-in closets, a full bath with a true roll-in shower, and direct outdoor access-making this home ADA-compatible in ways most two-story homes simply aren't. Head upstairs and you'll find a loft that works as a hangout spot, plus a dedicated media room that begs for movie nights. Three secondary bedrooms share two full baths, keeping mornings civilized even with a full house. Out back, the extended covered patio stretches your living space into the yard, and the additional flatwork around the home completes the ADA-friendly design, giving smooth, accessible pathways where you actually need them. A three-car tandem garage adds storage and elbow room for the toys, tools, or just everyday overflow. This is the kind of home that adapts to your life-big, flexible, and built for real-world living.
Home Details
Home Type
- Single Family
Est. Annual Taxes
- $7,943
Year Built
- Built in 2015
Lot Details
- 7,797 Sq Ft Lot
- Fenced
- Level Lot
- Mature Trees
HOA Fees
- $18 Monthly HOA Fees
Home Design
- Brick Exterior Construction
- Slab Foundation
- Composition Roof
- Roof Vent Fans
- Masonry
Interior Spaces
- 3,143 Sq Ft Home
- Property has 2 Levels
- Vaulted Ceiling
- Ceiling Fan
- Chandelier
- Double Pane Windows
- Combination Dining and Living Room
- Game Room
Kitchen
- Eat-In Kitchen
- Walk-In Pantry
- Stove
- Microwave
- Ice Maker
- Dishwasher
- Solid Surface Countertops
- Disposal
Flooring
- Wood
- Carpet
- Ceramic Tile
Bedrooms and Bathrooms
- 4 Bedrooms
- Walk-In Closet
Laundry
- Laundry Room
- Laundry on main level
- Washer Hookup
Attic
- Permanent Attic Stairs
- Partially Finished Attic
Home Security
- Security System Owned
- Fire and Smoke Detector
Parking
- 3 Car Garage
- Garage Door Opener
- Driveway Level
Accessible Home Design
- Grab Bar In Bathroom
- Wheelchair Access
- Other Main Level Modifications
- Doors swing in
- Doors are 32 inches wide or more
- Ramp on the main level
- Entry Slope Less Than 1 Foot
Outdoor Features
- Covered Patio or Porch
Schools
- Navarro Elementary And Middle School
- Navarro High School
Utilities
- Central Heating and Cooling System
- Window Unit Heating System
- Electric Water Heater
- Private Sewer
- Cable TV Available
Listing and Financial Details
- Tax Lot 358
- Assessor Parcel Number 1G2102800035800000
Community Details
Overview
- $250 HOA Transfer Fee
- Mill Creek Association
- Built by Perry
- Mill Creek Crossing Subdivision
- Mandatory home owners association
Amenities
- Clubhouse
Recreation
- Park
Map
Home Values in the Area
Average Home Value in this Area
Tax History
| Year | Tax Paid | Tax Assessment Tax Assessment Total Assessment is a certain percentage of the fair market value that is determined by local assessors to be the total taxable value of land and additions on the property. | Land | Improvement |
|---|---|---|---|---|
| 2025 | -- | $384,337 | $51,894 | $332,443 |
| 2024 | -- | $442,881 | $59,338 | $383,543 |
| 2023 | $8,188 | $414,420 | $70,195 | $385,063 |
| 2022 | $8,326 | $376,745 | $57,816 | $374,185 |
| 2021 | $7,497 | $342,495 | $40,501 | $301,994 |
| 2020 | $7,182 | $326,611 | $50,547 | $276,064 |
| 2019 | $7,004 | $308,147 | $54,310 | $253,837 |
| 2018 | $6,529 | $287,484 | $34,500 | $252,984 |
| 2017 | $1,033 | $312,456 | $37,030 | $275,426 |
| 2016 | $4,013 | $176,313 | $19,196 | $157,117 |
| 2015 | $1,033 | $16,347 | $16,347 | $0 |
Property History
| Date | Event | Price | List to Sale | Price per Sq Ft | Prior Sale |
|---|---|---|---|---|---|
| 11/19/2025 11/19/25 | For Sale | $399,000 | +21.3% | $127 / Sq Ft | |
| 04/19/2016 04/19/16 | Sold | -- | -- | -- | View Prior Sale |
| 03/20/2016 03/20/16 | Pending | -- | -- | -- | |
| 09/01/2015 09/01/15 | For Sale | $328,900 | -- | $104 / Sq Ft |
Purchase History
| Date | Type | Sale Price | Title Company |
|---|---|---|---|
| Warranty Deed | -- | Chicago Title |
Mortgage History
| Date | Status | Loan Amount | Loan Type |
|---|---|---|---|
| Open | $320,900 | No Value Available |
Source: San Antonio Board of REALTORS®
MLS Number: 1923972
APN: 1G2102-8000-35800-0-00
- 2130 Rustling Way
- 2134 Rustling Way
- 2125 Pioneer Pass
- 2160 Mill Valley
- 2016 Glen Hollow
- 2109 Range Rd
- 2878 Coral Way
- 2961 Grove Way
- 2965 Grove Way
- 2909 Coral Way
- 2916 Glen View
- 2993 Palomino Pass
- 2000 Edgecreek
- 2964 Grove Terrace
- 2993 Coral Way
- 2197 Range Rd
- 1840 Field Brook
- 2933 Countryside Path
- 3136 Coral Way
- 3035 Mustang Meadow
- 2994 Palomino Pass
- 3027 Hidden Meadow
- 2973 Greenbriar
- 3041 Saddlehorn Dr
- 2549 Smokey Cove
- 2429 Dielman Dr
- 221 Cordova Crossing
- 326 Elm Dr
- 253 Free Waters
- 1009 Alma
- 260 Elm Dr
- 3400 Cordova Rd
- 148 Arthur Ln
- 3841 High Tide
- 105 Beveridge Rd
- 221 Spyglass Rd
- 1263 Terminal Loop Rd
- 156 Trelawney St
- 4015 Wild Bloom Rd
- 4113 Paddock Trail
