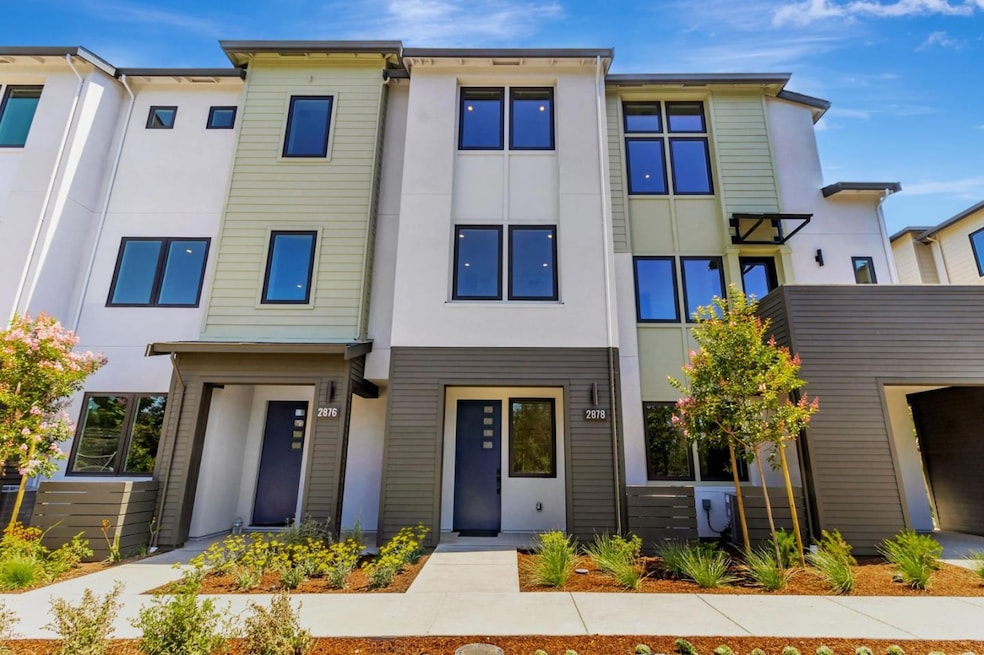2878 Josephine Ln Palo Alto, CA 94303
Midtown Palo Alto NeighborhoodEstimated payment $14,541/month
Highlights
- New Construction
- Open to Family Room
- Forced Air Heating and Cooling System
- Palo Verde Elementary School Rated A+
- 2 Car Attached Garage
- 4-minute walk to Greer Park
About This Home
Plan 3X prime park location at 28Fifty offers 3 bedrooms, a ground-floor den with half bath, and 3 full baths. Ideal for families, guests, or a home office. Step inside to a light-filled, open-concept layout where the kitchen, dining area, and family room connect seamlessly. The kitchen features Bosch stainless appliances, sleek quartz countertops, white shaker cabinets, and a walk-in pantry for storage. Engineered wood flooring on the first and second levels. The primary suite features a walk-in closet and en-suite bathroom, while an additional bedroom and full bath on the top floor offer added flexibility. A private patio and deck create inviting spaces. Home is available for quick move-in! Designed for those seeking modern style and practical luxury, 28Fifty is where contemporary comfort meets daily convenience. Community features include a green park for outdoor enjoyment and neighborhood gatherings. Enjoy quick access to top tech employers, Hwy 101, and Dumbarton Bridge, and 3 miles from downtown Palo Alto's acclaimed shops and restaurants. Highly rated Palo Alto School District, this community is perfectly suited for families and professionals alike. 28Fifty delivers a refined blend of luxury living, smart design, and an unbeatable location. Visit us and tour today!
Property Details
Home Type
- Condominium
Year Built
- Built in 2025 | New Construction
Lot Details
- Irrigation
HOA Fees
- $445 Monthly HOA Fees
Parking
- 2 Car Attached Garage
Home Design
- Composition Roof
- Concrete Perimeter Foundation
Interior Spaces
- 1,770 Sq Ft Home
- Dining Area
- Open to Family Room
Bedrooms and Bathrooms
- 3 Bedrooms
Utilities
- Forced Air Heating and Cooling System
- Separate Meters
- Individual Gas Meter
Community Details
- Association fees include common area electricity, insurance - hazard, landscaping / gardening, maintenance - exterior
- 48 Units
- Helsing Group Association
- Built by 28Fifty
Listing and Financial Details
- Assessor Parcel Number 127-72-035
Map
Home Values in the Area
Average Home Value in this Area
Property History
| Date | Event | Price | List to Sale | Price per Sq Ft |
|---|---|---|---|---|
| 11/11/2025 11/11/25 | For Sale | $1,988,000 | -11.6% | $1,123 / Sq Ft |
| 10/16/2025 10/16/25 | Pending | -- | -- | -- |
| 09/02/2025 09/02/25 | Price Changed | $2,248,000 | -0.9% | $1,270 / Sq Ft |
| 06/22/2025 06/22/25 | For Sale | $2,268,000 | -- | $1,281 / Sq Ft |
Source: MLSListings
MLS Number: ML82012020
- 2871 Josephine Ln
- 1129 Esther Ct
- 1125 Esther Ct
- Plan 4 at 28FIFTY
- Plan 2 at 28FIFTY
- Plan 3 at 28FIFTY
- Plan 5 at 28FIFTY
- Plan 1 at 28FIFTY
- 1031 Amarillo Ave
- 3136 Genevieve Ct
- 915 Colonial Ln
- 3160 Louis Rd
- 3141 David Ct
- 884 Warren Way
- 2200 Saint Francis Dr
- 2262 Louis Rd
- 777 Moreno Ave
- 653 Wildwood Ln
- 161 Primrose Way
- 61 Primrose Way

