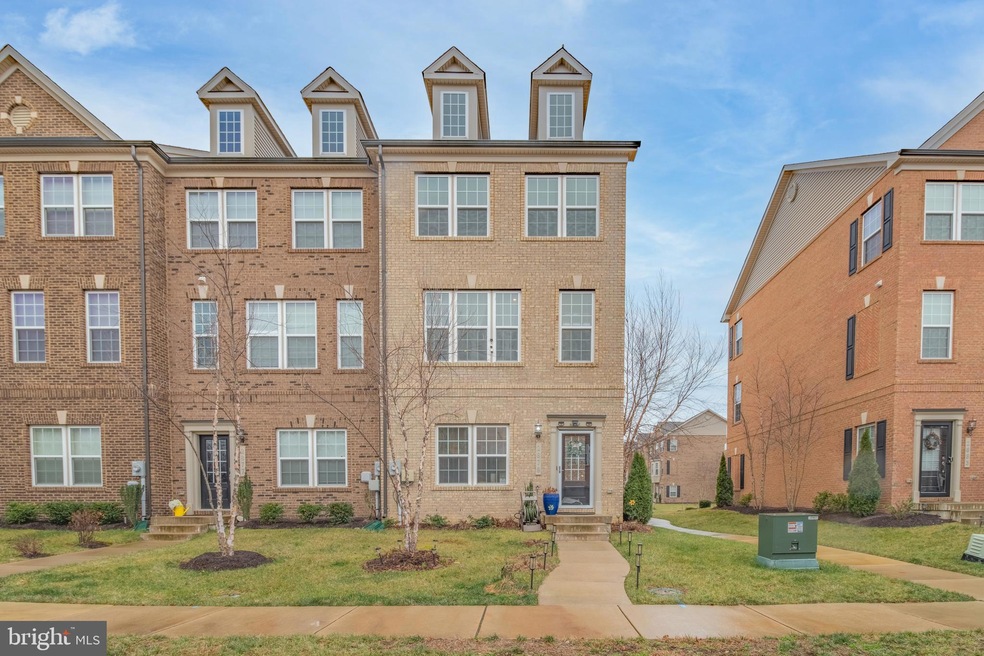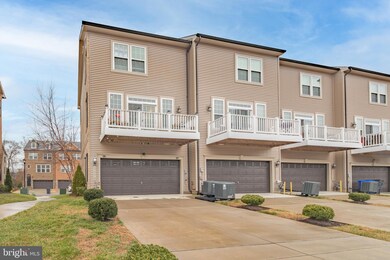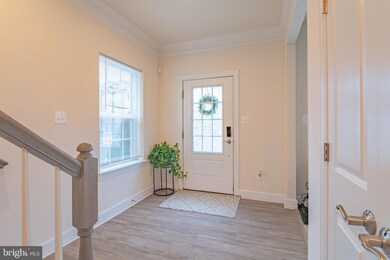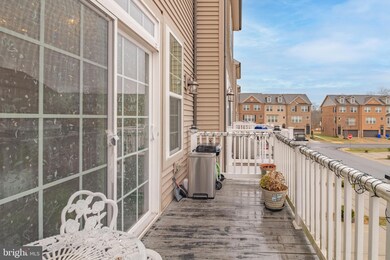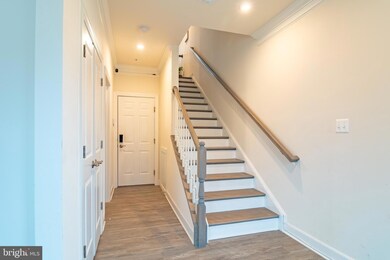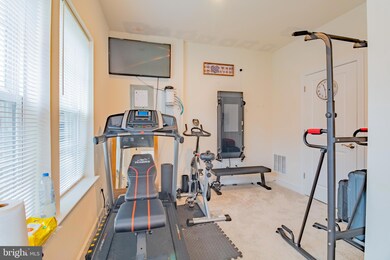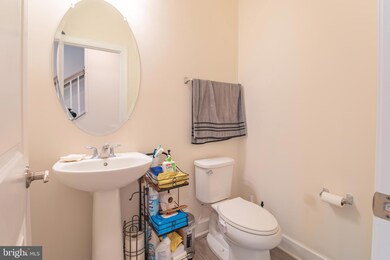
2879 Chalkstone Place Waldorf, MD 20601
Waldorf NeighborhoodHighlights
- Gourmet Kitchen
- Colonial Architecture
- Breakfast Area or Nook
- Open Floorplan
- Great Room
- Double Oven
About This Home
As of March 2025Seller motivated with huge price reduced!! Presenting a remarkable end-unit townhome featuring three bedrooms, two full baths, two half baths, and a spacious two-car garage. This elegant residence is adorned with beautiful hardwood flooring. Located in a serene community, this home offers unparalleled convenience with easy access to shopping, dining, entertainment, and major commuter routes. Inside, you’ll find a thoughtfully crafted design with generous living spaces, upscale finishes, and an open-concept layout tailored for effortless entertaining. The gourmet kitchen is a standout, boasting top-tier stainless steel appliances, an extended granite countertop, and abundant workspace, making it a dream for any cooking enthusiast. The master suite provides a peaceful retreat. This extraordinary townhome seamlessly blends luxury, comfort, and convenience. Don’t miss the chance to make it yours!
Townhouse Details
Home Type
- Townhome
Est. Annual Taxes
- $6,928
Year Built
- Built in 2019
HOA Fees
- $122 Monthly HOA Fees
Parking
- 2 Car Attached Garage
- Rear-Facing Garage
Home Design
- Colonial Architecture
- Block Foundation
- Architectural Shingle Roof
- Brick Front
Interior Spaces
- 1,844 Sq Ft Home
- Property has 3 Levels
- Open Floorplan
- Entrance Foyer
- Great Room
- Family Room
- Dining Room
- Laundry Room
Kitchen
- Gourmet Kitchen
- Breakfast Area or Nook
- Double Oven
- Cooktop
- Dishwasher
- Disposal
Bedrooms and Bathrooms
- 3 Bedrooms
Utilities
- Central Air
- Heating Available
- Natural Gas Water Heater
Additional Features
- ENERGY STAR Qualified Equipment for Heating
- 2,000 Sq Ft Lot
Listing and Financial Details
- Tax Lot 147
- $550 Front Foot Fee per year
Community Details
Overview
- Association fees include lawn maintenance, road maintenance, trash
- Hamilton Park Association, Inc HOA
- Built by Stanley Martin Homes
- Hamilton Park Subdivision, The Kent [Elev. A] Floorplan
Amenities
- Common Area
Recreation
- Community Playground
Ownership History
Purchase Details
Home Financials for this Owner
Home Financials are based on the most recent Mortgage that was taken out on this home.Purchase Details
Home Financials for this Owner
Home Financials are based on the most recent Mortgage that was taken out on this home.Similar Homes in the area
Home Values in the Area
Average Home Value in this Area
Purchase History
| Date | Type | Sale Price | Title Company |
|---|---|---|---|
| Special Warranty Deed | $410,000 | Westcor Land Title | |
| Deed | $342,720 | First Excel Title Llc |
Mortgage History
| Date | Status | Loan Amount | Loan Type |
|---|---|---|---|
| Open | $307,500 | New Conventional | |
| Previous Owner | $274,176 | New Conventional |
Property History
| Date | Event | Price | Change | Sq Ft Price |
|---|---|---|---|---|
| 07/17/2025 07/17/25 | Price Changed | $2,800 | -3.4% | $1 / Sq Ft |
| 07/05/2025 07/05/25 | Price Changed | $2,900 | -1.7% | $2 / Sq Ft |
| 06/10/2025 06/10/25 | Price Changed | $2,950 | -1.7% | $2 / Sq Ft |
| 05/20/2025 05/20/25 | For Rent | $3,000 | 0.0% | -- |
| 03/07/2025 03/07/25 | Sold | $410,000 | -3.5% | $222 / Sq Ft |
| 01/22/2025 01/22/25 | Price Changed | $424,990 | -2.3% | $230 / Sq Ft |
| 01/14/2025 01/14/25 | Price Changed | $434,990 | -3.3% | $236 / Sq Ft |
| 12/23/2024 12/23/24 | For Sale | $449,990 | +31.3% | $244 / Sq Ft |
| 02/27/2020 02/27/20 | Sold | $342,720 | +2.3% | $186 / Sq Ft |
| 01/15/2020 01/15/20 | Pending | -- | -- | -- |
| 12/10/2019 12/10/19 | Price Changed | $334,990 | -1.5% | $182 / Sq Ft |
| 11/19/2019 11/19/19 | For Sale | $340,220 | -- | $185 / Sq Ft |
Tax History Compared to Growth
Tax History
| Year | Tax Paid | Tax Assessment Tax Assessment Total Assessment is a certain percentage of the fair market value that is determined by local assessors to be the total taxable value of land and additions on the property. | Land | Improvement |
|---|---|---|---|---|
| 2024 | $6,928 | $370,600 | $95,000 | $275,600 |
| 2023 | $4,919 | $344,233 | $0 | $0 |
| 2022 | $6,270 | $317,867 | $0 | $0 |
| 2021 | $16,209 | $291,500 | $85,000 | $206,500 |
| 2020 | $5,951 | $291,500 | $85,000 | $206,500 |
| 2019 | $1,054 | $80,000 | $80,000 | $0 |
| 2018 | $0 | $0 | $0 | $0 |
Agents Affiliated with this Home
-
Robin Lower

Seller's Agent in 2025
Robin Lower
Residential Plus Real Estate Services
(301) 343-2059
9 in this area
99 Total Sales
-
Steven Le

Seller's Agent in 2025
Steven Le
Samson Properties
(202) 409-3853
3 in this area
53 Total Sales
-
Amy Hoang

Buyer's Agent in 2025
Amy Hoang
Smart Realty, LLC
(240) 678-5915
1 in this area
23 Total Sales
-
Stanley Martin

Seller's Agent in 2020
Stanley Martin
SM Brokerage, LLC
(571) 999-7039
4 in this area
1,936 Total Sales
Map
Source: Bright MLS
MLS Number: MDCH2038566
APN: 06-356519
- 2723 Golden Gate Place
- 2929 Chalkstone Place
- 11254 Flagstaff Place
- 2720 Poe Place
- 11488 Leland Place
- 11476 Leland Place
- 11436 Leland Place
- 2711 Cotoneaster Ct
- 2784 Moran Dr
- 11408 Leland Place
- 2540 Merganser Ct
- 3004 Eider Ct
- 3233 Westdale Ct
- 231 Westdale Dr
- 11275 Berry Rd
- 11320 Raby Rd
- 11514 Timberbrook Dr
- 2362 Sequoia Grove St
- 11326 Snow Owl Place
- 3335 Westdale Ct
