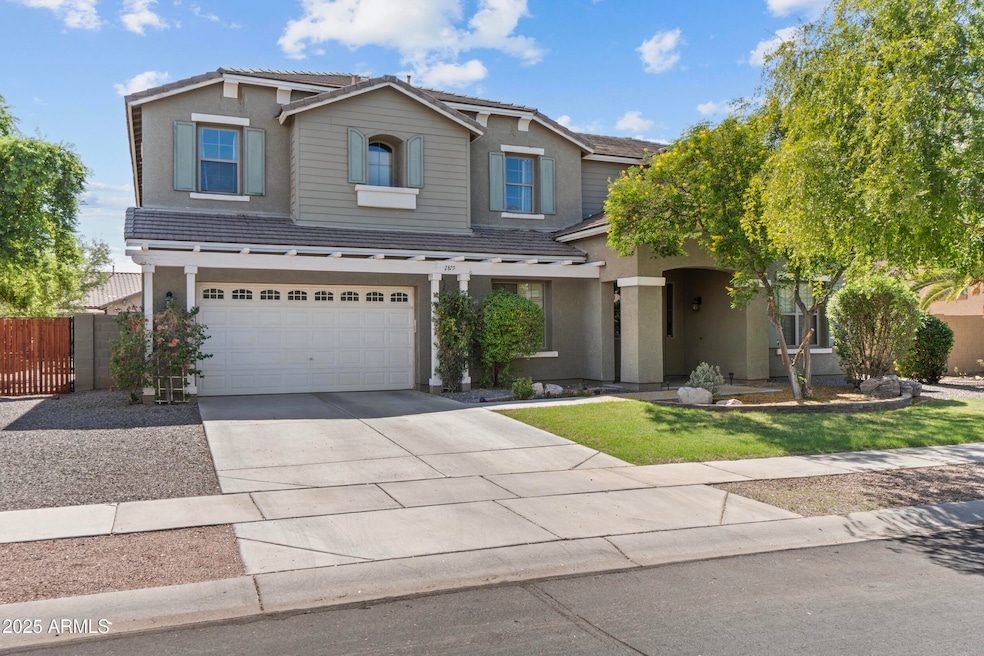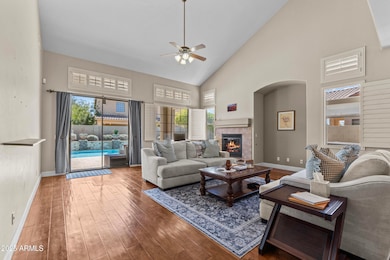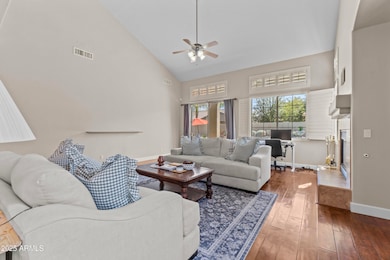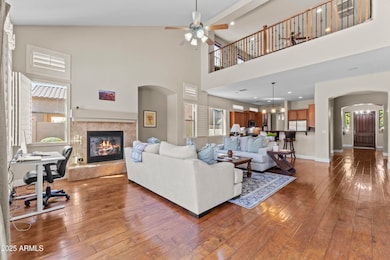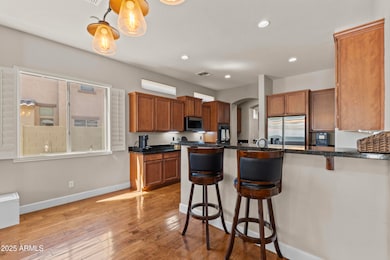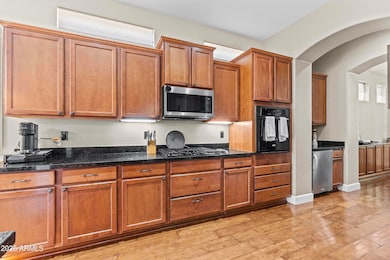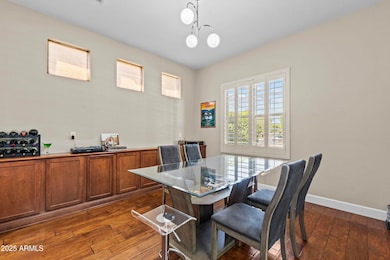2879 E Janelle Way Gilbert, AZ 85298
Shamrock Estates NeighborhoodEstimated payment $4,779/month
Highlights
- Heated Spa
- RV Gated
- Granite Countertops
- Chandler Traditional Academy-Freedom Rated A
- Vaulted Ceiling
- Walk-In Pantry
About This Home
$50,000 BUYER CREDIT with full price offer!! Welcome to this stunning home in Shamrock Estates, offering the lifestyle you've been searching for! Featuring a lush, manicured front yard, RV gate, 3-car tandem garage with built-ins, and exceptional curb appeal. Inside, the expansive 4,919 sq. ft. floor plan showcases soaring vaulted ceilings, a cozy fireplace in the family room, oversized loft, plantation shutters, and rich wood flooring. The gourmet kitchen is equipped with granite countertops, gas cooktop, and a spacious walk-in pantry. The main-level primary suite includes a spa-inspired bath and an enormous walk-in closet. A large bonus room provides endless options for work, play, or relaxation. Step outside to your private backyard oasis, complete with a full-length covered patio, custom diving pool with Baja shelf, grassy play area, and an above-ground spa - perfect for entertaining or unwinding. This exceptional home truly has it all - take your tour today!
Home Details
Home Type
- Single Family
Est. Annual Taxes
- $4,106
Year Built
- Built in 2006
Lot Details
- 0.28 Acre Lot
- Desert faces the front and back of the property
- Block Wall Fence
- Artificial Turf
- Sprinklers on Timer
HOA Fees
- $80 Monthly HOA Fees
Parking
- 2 Car Direct Access Garage
- Garage Door Opener
- RV Gated
Home Design
- Wood Frame Construction
- Tile Roof
- Stucco
Interior Spaces
- 4,919 Sq Ft Home
- 2-Story Property
- Vaulted Ceiling
- Ceiling Fan
- Fireplace
- ENERGY STAR Qualified Windows
- Plantation Shutters
Kitchen
- Eat-In Kitchen
- Breakfast Bar
- Walk-In Pantry
- Built-In Microwave
- Kitchen Island
- Granite Countertops
Flooring
- Carpet
- Tile
Bedrooms and Bathrooms
- 4 Bedrooms
- Primary Bathroom is a Full Bathroom
- 3.5 Bathrooms
- Dual Vanity Sinks in Primary Bathroom
- Bathtub With Separate Shower Stall
Pool
- Heated Spa
- Heated Pool
Location
- Property is near a bus stop
Schools
- Chandler Traditional Academy - Freedom Elementary School
- Chandler Traditional Academy-Freedom Middle School
- Perry High School
Utilities
- Central Air
- Heating System Uses Natural Gas
Listing and Financial Details
- Tax Lot 307
- Assessor Parcel Number 304-77-648
Community Details
Overview
- Association fees include ground maintenance
- First Service Reside Association, Phone Number (480) 551-4300
- Built by TAYLOR WOODROW HOMES
- Shamrock Estates Phase 2A Subdivision
Recreation
- Community Playground
- Bike Trail
Map
Home Values in the Area
Average Home Value in this Area
Tax History
| Year | Tax Paid | Tax Assessment Tax Assessment Total Assessment is a certain percentage of the fair market value that is determined by local assessors to be the total taxable value of land and additions on the property. | Land | Improvement |
|---|---|---|---|---|
| 2025 | $4,175 | $51,117 | -- | -- |
| 2024 | $4,007 | $48,683 | -- | -- |
| 2023 | $4,007 | $66,320 | $13,260 | $53,060 |
| 2022 | $3,860 | $49,470 | $9,890 | $39,580 |
| 2021 | $3,984 | $46,760 | $9,350 | $37,410 |
| 2020 | $3,956 | $44,250 | $8,850 | $35,400 |
| 2019 | $3,792 | $41,500 | $8,300 | $33,200 |
| 2018 | $3,668 | $38,960 | $7,790 | $31,170 |
| 2017 | $3,425 | $38,670 | $7,730 | $30,940 |
| 2016 | $3,281 | $38,080 | $7,610 | $30,470 |
| 2015 | $3,141 | $37,320 | $7,460 | $29,860 |
Property History
| Date | Event | Price | List to Sale | Price per Sq Ft | Prior Sale |
|---|---|---|---|---|---|
| 09/25/2025 09/25/25 | For Sale | $825,000 | +38.7% | $168 / Sq Ft | |
| 08/05/2020 08/05/20 | Sold | $595,000 | 0.0% | $121 / Sq Ft | View Prior Sale |
| 07/08/2020 07/08/20 | Pending | -- | -- | -- | |
| 07/03/2020 07/03/20 | For Sale | $595,000 | 0.0% | $121 / Sq Ft | |
| 07/03/2020 07/03/20 | Price Changed | $595,000 | 0.0% | $121 / Sq Ft | |
| 04/14/2020 04/14/20 | Off Market | $595,000 | -- | -- | |
| 03/20/2020 03/20/20 | For Sale | $589,900 | -- | $120 / Sq Ft |
Purchase History
| Date | Type | Sale Price | Title Company |
|---|---|---|---|
| Warranty Deed | $595,000 | Ez Title Agency | |
| Warranty Deed | $520,579 | First American Title Ins Co | |
| Warranty Deed | -- | First American Title Ins Co |
Mortgage History
| Date | Status | Loan Amount | Loan Type |
|---|---|---|---|
| Open | $510,400 | New Conventional | |
| Previous Owner | $78,080 | Stand Alone Second | |
| Previous Owner | $416,460 | Purchase Money Mortgage |
Source: Arizona Regional Multiple Listing Service (ARMLS)
MLS Number: 6923914
APN: 304-77-648
- 6233 S Rochester Dr
- 6311 S Roanoke St
- 2717 E Flower Ct
- 2615 E San Carlos Way
- 2610 E Meadowview Dr
- 2935 E Mead Dr
- 6028 S Connie Ln
- 3135 E Ridgewood Ln
- 2937 E Aris Dr
- 2861 E Alexander Ct
- 3238 E Ridgewood Ln
- 2327 E Ridgewood Ln
- 3266 E Sports Dr
- 2487 E Aris Dr
- 3300 E Anika Dr
- 3363 E Blue Ridge Way
- 2955 E Coconino Dr
- 3942 E Penedes Dr
- 2466 E Aris Dr
- 3405 E Flower St
- 6335 S Roanoke St
- 2974 E Powell Way
- 2900 E Mead Dr Unit ID1244323P
- 2992 E Blue Ridge Way
- 2943 E Mead Dr
- 3079 E Ridgewood Ln
- 2949 E Crescent Way Unit ID1244319P
- 3233 E Blue Ridge Way
- 5972 S Mack Ct
- 6770 S Tucana Ln
- 3545 E Crescent Way
- 3444 E Riopelle Ave
- 6285 S Fawn Ct
- 3433 E Arianna Ave
- 3410 E Vallejo Ct
- 6274 S View Ln
- 3570 E Coconino Way
- 3725 E Meadowview Dr
- 7165 S Briarwood Ct
- 3787 E Flower Ct
