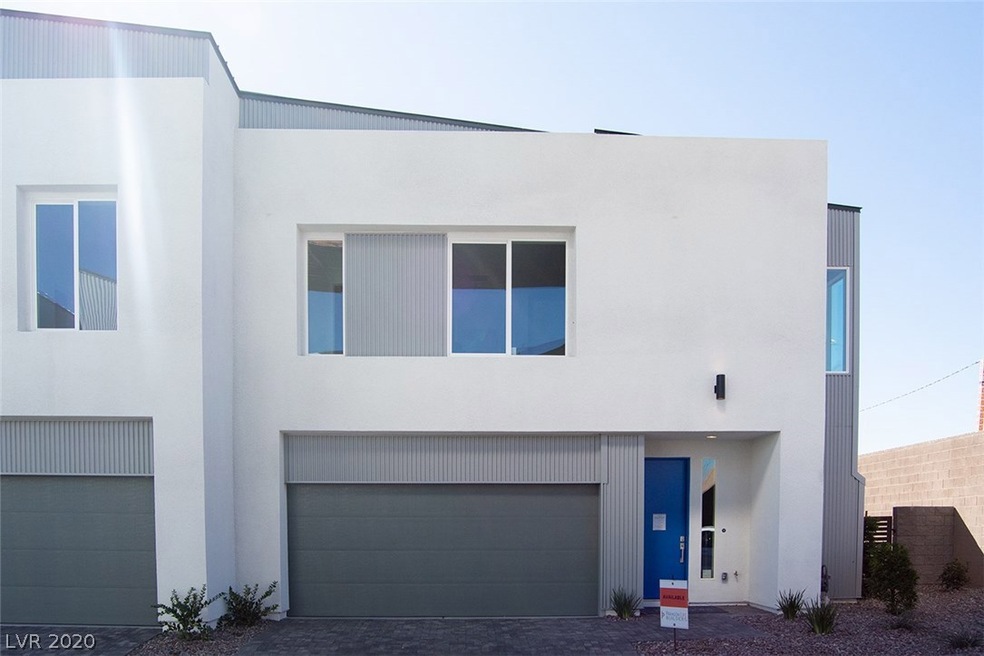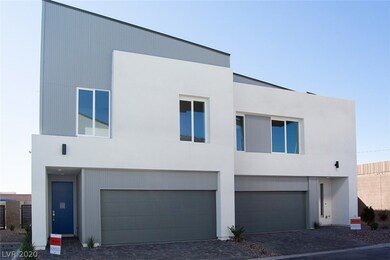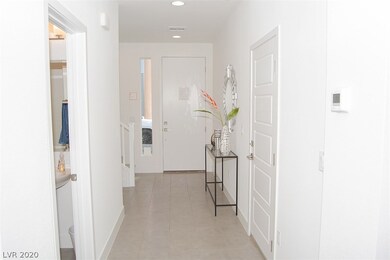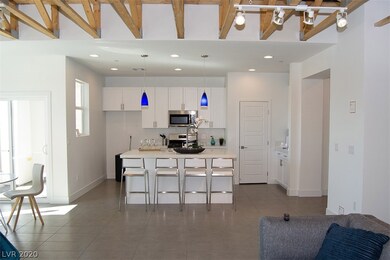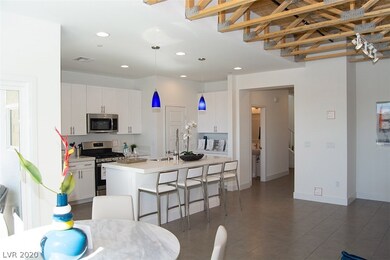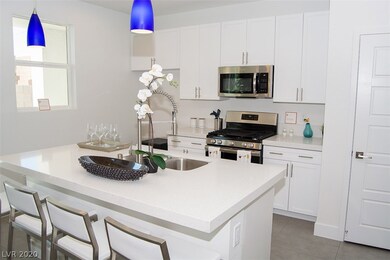
$649,900
- 2 Beds
- 2.5 Baths
- 1,524 Sq Ft
- 8255 Las Vegas Blvd S
- Unit 2002
- Las Vegas, NV
Experience life at the top in this stunning corner 2 BR/2.5 BA + den, Beautifully Appointed Penthouse floor w/365 days of Sunset, Mountain, and Strip Views! This spacious home boasts an open concept layout featuring ample amount of upgrades, including custom white cabinets w/quartz countertops, large island w/endless amount of storage, soft close drawers, Samsung black SS apps w/smart fridge.
Michael McGrath Platinum Real Estate Prof
