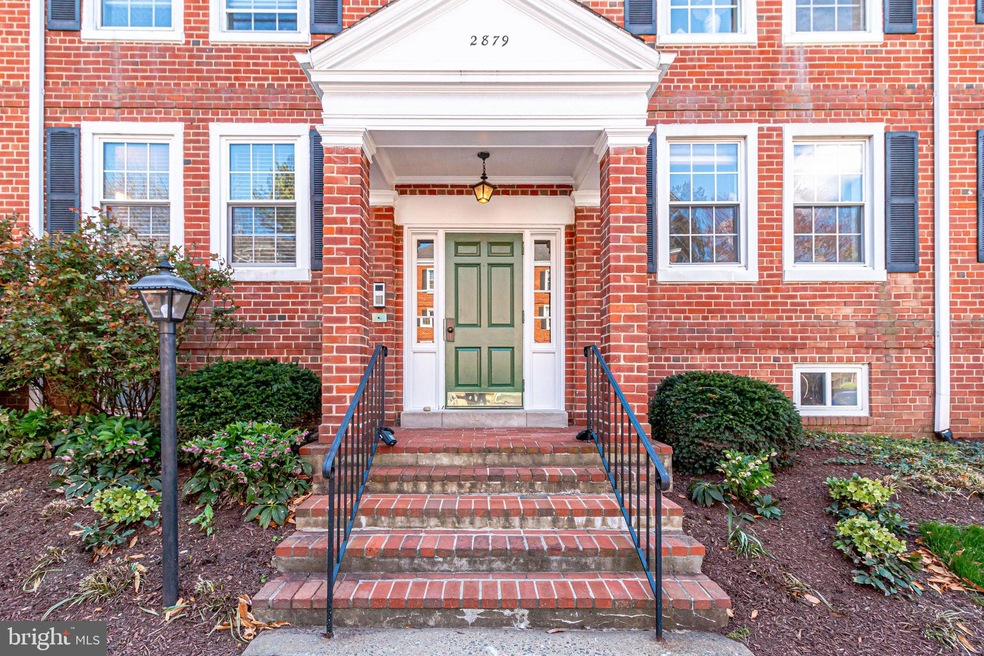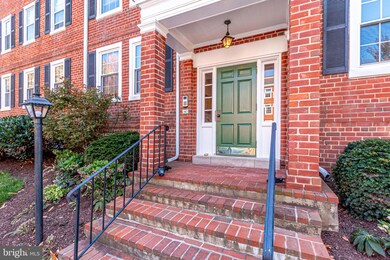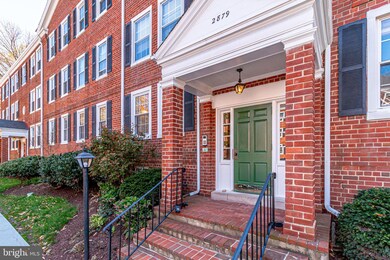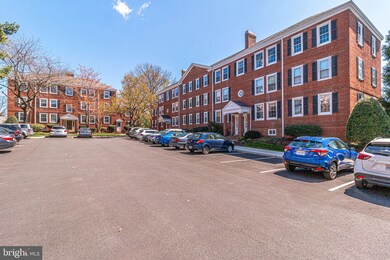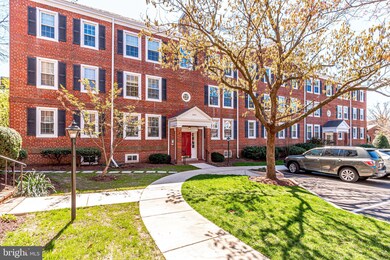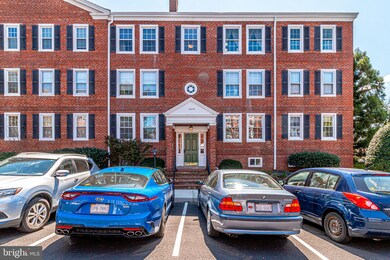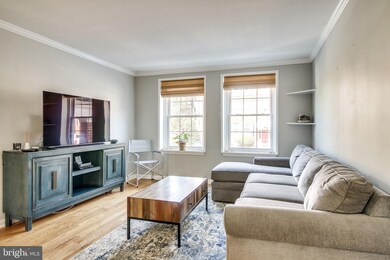
2879 S Buchanan St Unit A2 Arlington, VA 22206
Fairlington NeighborhoodHighlights
- Open Floorplan
- Dual Staircase
- Recreation Room
- Gunston Middle School Rated A-
- Colonial Architecture
- Wood Flooring
About This Home
As of May 2020NEWLY LISTED 4/4/2020 TOTALLY RENOVATED 2 LEVEL #A2 UNIT WITH MAIN LEVEL: LARGE LRM 2 WINDOWS OPEN TO SEP DRM W BALCONY/DECK & STEPS DOWN TO YOUR END UNIT YARD W /PATIO; UPDATED KITCHEN W SS APPLIANCES, NEW CABINETRY, QUARTZ-LIKE COUNTER TOPS AND SPACE FOR A TABLE;RENOVATED BATH W TUB, SUBWAY TILE &TRENDY RETRO TILE FLOOR; BEDROOM WITH 2 WINDOWS. OPEN STAIRCASE TO ll WITH SMALL DEN/OFFICE AREA, RENOVATED BATH WITH WALK IN SHOWER, NICE CUSTOM TILE PLUS A LARGE BEDROOM WITH SMALL WINDOWS. THE LL HAS A SEPARATE ENTRANCE TO HALL AND OUT OF THE BUILDING!GREAT FLOOR PLAN FOR STARTER HOME OR FOR ROOMMATE RENTAL/INVESTMENT. HARDWOOD FLOORS, UPDATED LIGHTINGACCESS: OPEN SUNDAY 4.5.2020 3-5 BY APPTMT . CALL 703-861-8259 TO SCHEDULED EVERY HALF HOUR BETWEEN 3-5.HOUSE SANITIZED, FURNISHED BUT VACANT- WILL BE LEFT OPEN, LIGHTS ON, BUT ONLY BY APPTMT. GOAL IS TO MAKE THE PLACE AVAILABLE BUT LIMIT TOURING FOR SAFETY OF ALL BUYERS. AGENT WILL SIT OUTSIDE.
Property Details
Home Type
- Condominium
Est. Annual Taxes
- $4,122
Year Built
- Built in 1944
Lot Details
- East Facing Home
- Property is in very good condition
HOA Fees
- $418 Monthly HOA Fees
Home Design
- Colonial Architecture
- Brick Exterior Construction
- Architectural Shingle Roof
Interior Spaces
- Property has 2 Levels
- Open Floorplan
- Dual Staircase
- Double Pane Windows
- Insulated Windows
- Double Door Entry
- Insulated Doors
- Living Room
- Dining Room
- Recreation Room
- Wood Flooring
Kitchen
- Breakfast Area or Nook
- Eat-In Kitchen
- Electric Oven or Range
- Microwave
- Ice Maker
- Dishwasher
- Stainless Steel Appliances
- Upgraded Countertops
- Disposal
Bedrooms and Bathrooms
- En-Suite Primary Bedroom
- Bathtub with Shower
- Walk-in Shower
Laundry
- Electric Front Loading Dryer
- Front Loading Washer
Finished Basement
- Heated Basement
- Basement Fills Entire Space Under The House
- Walk-Up Access
- Exterior Basement Entry
- Laundry in Basement
- Basement Windows
Parking
- 1 Open Parking Space
- 1 Parking Space
- Parking Lot
- Assigned Parking
Outdoor Features
- Exterior Lighting
Schools
- Abingdon Elementary School
- Gunston Middle School
- Wakefield High School
Utilities
- Central Air
- Heat Pump System
- Vented Exhaust Fan
- 200+ Amp Service
- Electric Water Heater
- Fiber Optics Available
- Phone Available
Listing and Financial Details
- Assessor Parcel Number 29-008-297
Community Details
Overview
- Association fees include common area maintenance, exterior building maintenance, insurance, management, recreation facility, pool(s), reserve funds, road maintenance, sewer, snow removal, trash, water
- Low-Rise Condominium
- Fairlington Villages Condos
- Fairlington Villages Community
- Fairlington Villages Subdivision
Amenities
- Common Area
- Community Center
Recreation
- Tennis Courts
- Community Playground
- Community Pool
- Jogging Path
- Bike Trail
Pet Policy
- Pets Allowed
Ownership History
Purchase Details
Home Financials for this Owner
Home Financials are based on the most recent Mortgage that was taken out on this home.Purchase Details
Home Financials for this Owner
Home Financials are based on the most recent Mortgage that was taken out on this home.Purchase Details
Home Financials for this Owner
Home Financials are based on the most recent Mortgage that was taken out on this home.Purchase Details
Home Financials for this Owner
Home Financials are based on the most recent Mortgage that was taken out on this home.Map
Similar Homes in Arlington, VA
Home Values in the Area
Average Home Value in this Area
Purchase History
| Date | Type | Sale Price | Title Company |
|---|---|---|---|
| Deed | $505,000 | Universal Title | |
| Interfamily Deed Transfer | -- | None Available | |
| Warranty Deed | $405,000 | Mbh Settlement Group Lc | |
| Special Warranty Deed | $332,500 | -- |
Mortgage History
| Date | Status | Loan Amount | Loan Type |
|---|---|---|---|
| Open | $320,000 | New Conventional | |
| Previous Owner | $441,000 | New Conventional | |
| Previous Owner | $413,707 | VA | |
| Previous Owner | $300,500 | New Conventional | |
| Previous Owner | $299,250 | New Conventional |
Property History
| Date | Event | Price | Change | Sq Ft Price |
|---|---|---|---|---|
| 05/15/2020 05/15/20 | Sold | $505,000 | 0.0% | $340 / Sq Ft |
| 04/12/2020 04/12/20 | Pending | -- | -- | -- |
| 04/04/2020 04/04/20 | For Sale | $505,000 | +24.7% | $340 / Sq Ft |
| 10/31/2016 10/31/16 | Sold | $405,000 | -1.2% | $265 / Sq Ft |
| 09/29/2016 09/29/16 | Pending | -- | -- | -- |
| 09/08/2016 09/08/16 | For Sale | $409,900 | -- | $268 / Sq Ft |
Tax History
| Year | Tax Paid | Tax Assessment Tax Assessment Total Assessment is a certain percentage of the fair market value that is determined by local assessors to be the total taxable value of land and additions on the property. | Land | Improvement |
|---|---|---|---|---|
| 2024 | $5,073 | $491,100 | $48,700 | $442,400 |
| 2023 | $5,058 | $491,100 | $48,700 | $442,400 |
| 2022 | $4,972 | $482,700 | $48,700 | $434,000 |
| 2021 | $4,767 | $462,800 | $43,900 | $418,900 |
| 2020 | $4,443 | $433,000 | $43,900 | $389,100 |
| 2019 | $4,122 | $401,800 | $40,300 | $361,500 |
| 2018 | $3,958 | $393,400 | $40,300 | $353,100 |
| 2017 | $3,859 | $383,600 | $40,300 | $343,300 |
| 2016 | $3,618 | $365,100 | $40,300 | $324,800 |
| 2015 | $3,761 | $377,600 | $40,300 | $337,300 |
| 2014 | $3,698 | $371,300 | $40,300 | $331,000 |
Source: Bright MLS
MLS Number: VAAR161140
APN: 29-008-297
- 4811 29th St S Unit B2
- 2858 S Abingdon St
- 2922 S Buchanan St Unit C1
- 2862 S Buchanan St Unit B2
- 2865 S Abingdon St
- 4854 28th St S Unit A
- 2949 S Columbus St Unit A1
- 4801 30th St S Unit 2969
- 2743 S Buchanan St
- 4904 29th Rd S Unit A2
- 4906 29th Rd S Unit B1
- 4911 29th Rd S
- 3020 S Buchanan St Unit B1
- 4829 27th Rd S
- 2923 S Woodstock St Unit D
- 3031 S Columbus St Unit C2
- 2605 S Walter Reed Dr Unit A
- 3315 Wyndham Cir Unit 4236
- 2921 F S Woodley St
- 2564 A S Arlington Mill Dr S Unit 5
