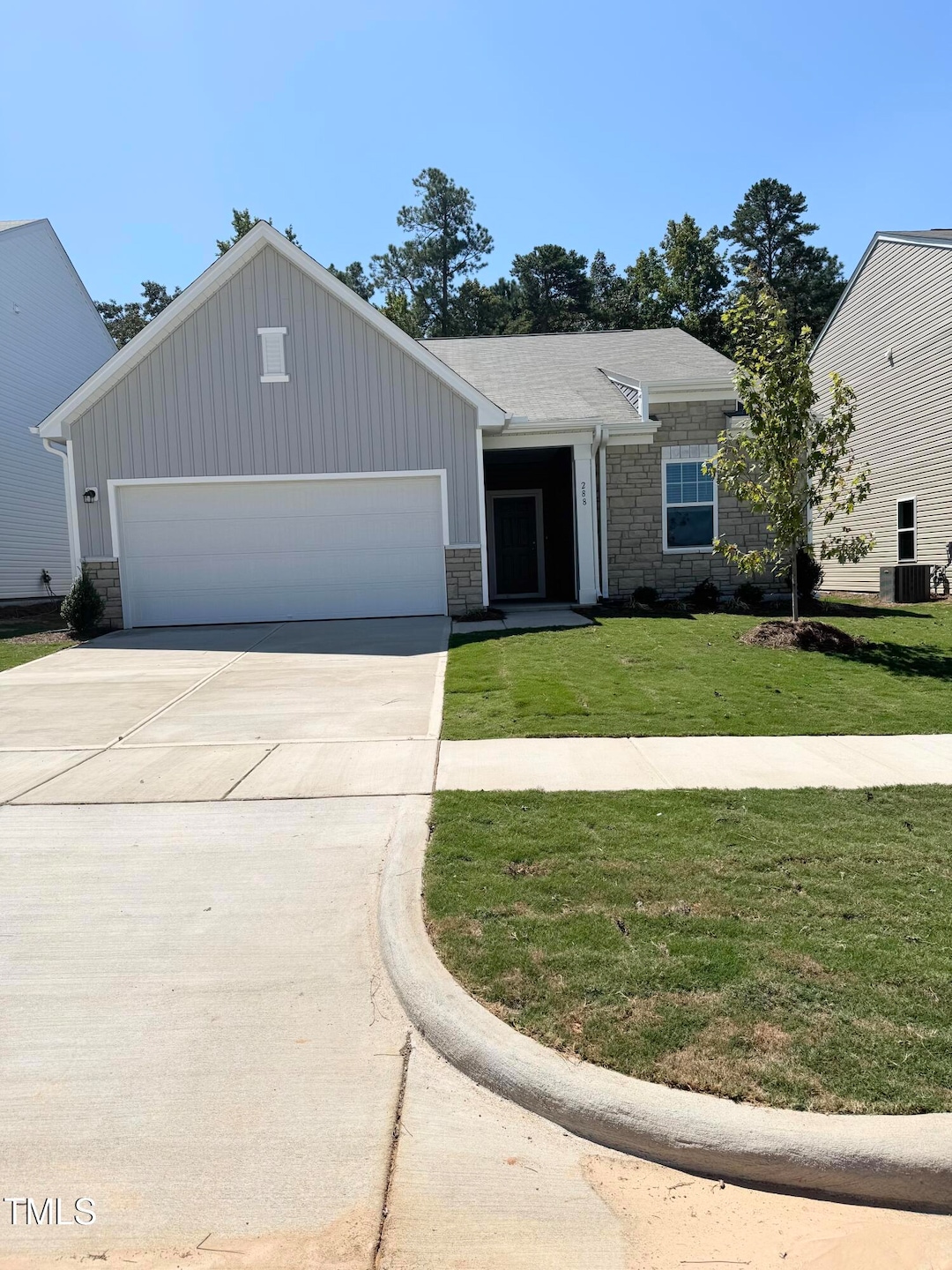
288 Babbling Brook Dr Wilson's Mills, NC 27520
Estimated payment $2,256/month
Highlights
- New Construction
- Granite Countertops
- Community Pool
- Ranch Style House
- Neighborhood Views
- Covered Patio or Porch
About This Home
USDA FINANCING ELIGIBLE! ASK ABOUT OUR SPECIAL 30-YEAR FIXED RATE! ALSO ASK ABOUT our FHA $0 DOWN option with rate as low as 5.49!! Discover the highly sought-after Luna floorplan a spacious 4-bedroom ranch with a stunning white kitchen, granite counters, stainless steel appliances, and a large island. The open family room flows seamlessly to a covered patio, perfect for entertaining. The owner's suite features a walk-in shower, linen closet, and oversized walk-in closet. All appliances included Fridge, Stove, Washer, and Dryer! Located in the brand new, amenity-rich Crescent Mills neighborhood.
LESS THAN A MILE FROM CLAYTON
Open House Schedule
-
Saturday, September 06, 202512:00 to 5:00 pm9/6/2025 12:00:00 PM +00:009/6/2025 5:00:00 PM +00:00Add to Calendar
-
Sunday, September 07, 20251:00 to 5:00 pm9/7/2025 1:00:00 PM +00:009/7/2025 5:00:00 PM +00:00Add to Calendar
Home Details
Home Type
- Single Family
Year Built
- Built in 2025 | New Construction
Lot Details
- 6,970 Sq Ft Lot
- Landscaped
HOA Fees
- $67 Monthly HOA Fees
Parking
- 2 Car Attached Garage
- Private Driveway
- 2 Open Parking Spaces
Home Design
- Home is estimated to be completed on 9/30/25
- Ranch Style House
- Traditional Architecture
- Brick Exterior Construction
- Slab Foundation
- Frame Construction
- Shingle Roof
- Vinyl Siding
Interior Spaces
- 1,721 Sq Ft Home
- Smooth Ceilings
- Recessed Lighting
- Neighborhood Views
Kitchen
- Electric Range
- Microwave
- Dishwasher
- Kitchen Island
- Granite Countertops
- Quartz Countertops
- Disposal
Flooring
- Carpet
- Luxury Vinyl Tile
Bedrooms and Bathrooms
- 4 Bedrooms
- Walk-In Closet
- 2 Full Bathrooms
- Bathtub with Shower
- Walk-in Shower
Laundry
- Laundry Room
- Dryer
- Washer
Outdoor Features
- Covered Patio or Porch
- Rain Gutters
Schools
- Wilsons Mill Elementary School
- Smithfield Middle School
- Smithfield Selma High School
Utilities
- Central Heating and Cooling System
- Electric Water Heater
- Phone Available
- Cable TV Available
Listing and Financial Details
- Assessor Parcel Number 168600-33-8370
Community Details
Overview
- Charleston Management Association, Phone Number (919) 847-3003
- Built by Starlight Homes
- Crescent Mills Subdivision, Luna Floorplan
Recreation
- Community Pool
Map
Home Values in the Area
Average Home Value in this Area
Property History
| Date | Event | Price | Change | Sq Ft Price |
|---|---|---|---|---|
| 08/28/2025 08/28/25 | Pending | -- | -- | -- |
| 08/16/2025 08/16/25 | Price Changed | $339,990 | -0.6% | $198 / Sq Ft |
| 08/01/2025 08/01/25 | For Sale | $341,990 | -- | $199 / Sq Ft |
Similar Homes in the area
Source: Doorify MLS
MLS Number: 10113262
- 284 Babbling Brook Dr
- 292 Babbling Brook Dr
- 261 Babbling Brook Dr
- 296 Babbling Brook Dr
- 300 Babbling Brook Dr
- 243 Babbling Brook Dr
- 126 Gladstone Loop
- 241 Babbling Brook Dr
- 133 Gladstone Loop
- 108 N Stonemill Trail
- 124 Crescent Mills Blvd S Unit Homesite 250
- 118 N Harvest Ridge Way Unit Homesite 313
- 115 S Harvest Ridge Way
- 115 S Harvest Ridge Way Unit Homesite 319
- 229 S Harvest Ridge Way Unit Homesite 208
- 118 Harvest Ridge Way
- 121 N Harvest Ridge Way
- 121 N Harvest Ridge Way Unit Homesite 262
- 139 W Crescent Mills Blvd
- 139 W Crescent Mills Blvd Unit Homesite 235






