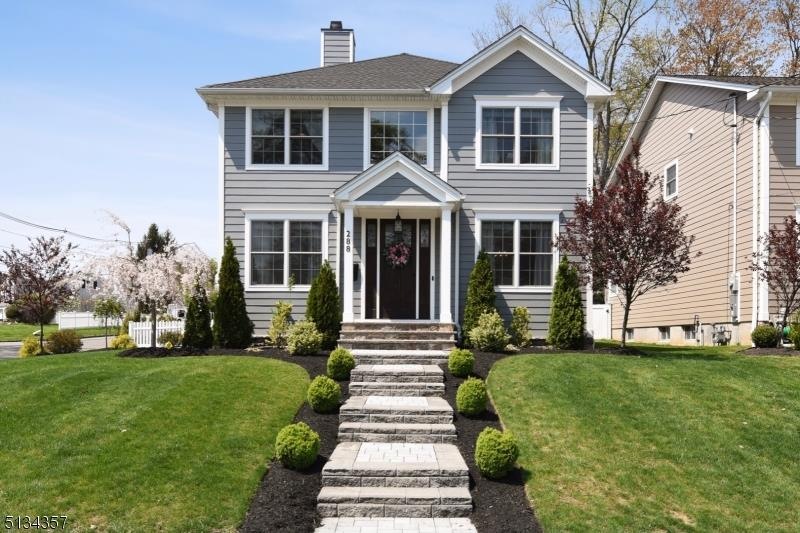
$1,499,000
- 6 Beds
- 5 Baths
- 198 Elizabeth Ave
- Cranford, NJ
Nestled in the highly sought-after Cranford Township, NJ, this custom-built home, crafted by a builder for himself, showcases unparalleled craftsmanship and luxury. Spanning 5 bedrooms and 5 full bathrooms, this residence blends sophisticated design with modern functionality, while a first floor dedicated bonus room serves as a flexible office, sitting area, or additional bedroom. The heart of
Paul Nilsen WEICHERT REALTORS
