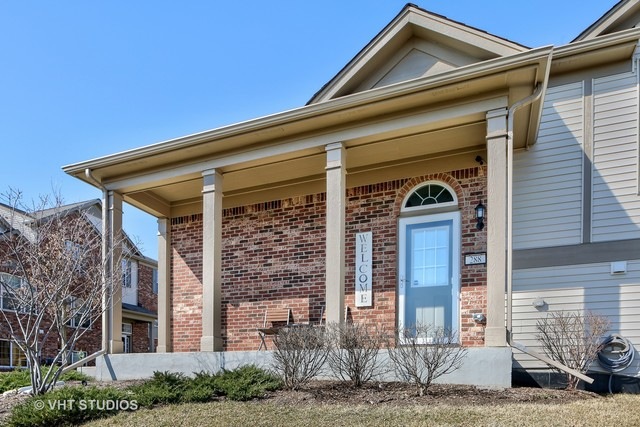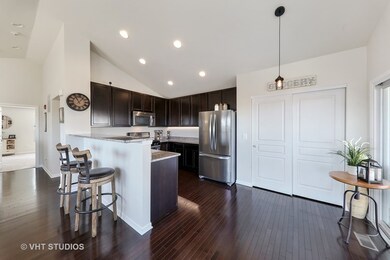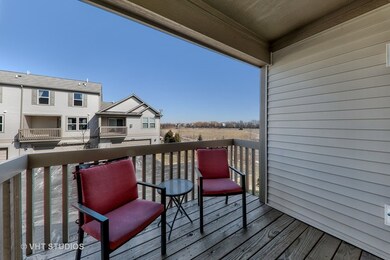
288 Devoe Dr Oswego, IL 60543
North Oswego NeighborhoodHighlights
- Wetlands Adjacent
- Vaulted Ceiling
- End Unit
- Oswego East High School Rated A-
- Wood Flooring
- Walk-In Pantry
About This Home
As of November 2022*Motivated Seller bring all offers!!!* Highly sought-after end unit in Prescott Mills Sub-Division of Oswego. Tons of natural light and Awesome Sunrises with Hardwood Floors & Vaulted Ceilings. Kitchen has SS Whirlpool Appliances (New French Door Fridge!), Granite Countertops, Breakfast Bar, 42" Cabinets, Open Concept to Eating Area, Dining Room, & Family Room (Electric Fireplace will remain) with Hampton Bay Brushed Nickel Ceiling Fan and Edison Light Fixtures. HUGE Master Bedroom & Walk In Closet & Master Bath!!! Smart Home Enabled; Nest Thermostat, Exterior Cameras, Smoke/CO Detectors, Lighting, Switches, Int./Ext. DVR Security Cameras for Over-Sized Garage with Extra Storage on each side (End Unit Garages are larger than middle units). Chamberlain MHQ Quiet Garage Door Opener & APP Enabled. Keyless Entry with Touch Pad Front and Garage Doors. Central Fire Alarm System. Lighted Landscaping. Secure Lock Mailboxes with Package Parcel. Nearby Park, Trails, and Walking Paths.
Last Agent to Sell the Property
Better Homes & Gardens Real Estate Connections License #475164056 Listed on: 03/23/2018

Last Buyer's Agent
Deandre Owens
Infiniti Properties, Inc.
Townhouse Details
Home Type
- Townhome
Est. Annual Taxes
- $7,084
Year Built
- 2014
Lot Details
- Wetlands Adjacent
- End Unit
- Southern Exposure
- East or West Exposure
HOA Fees
- $195 per month
Parking
- Attached Garage
- Garage Door Opener
- Driveway
- Parking Included in Price
- Garage Is Owned
Home Design
- Brick Exterior Construction
- Vinyl Siding
Interior Spaces
- Vaulted Ceiling
- Entrance Foyer
- Dining Area
- Wood Flooring
Kitchen
- Breakfast Bar
- Walk-In Pantry
- Oven or Range
- Microwave
- Dishwasher
- Stainless Steel Appliances
Bedrooms and Bathrooms
- Walk-In Closet
- Primary Bathroom is a Full Bathroom
Laundry
- Dryer
- Washer
Finished Basement
- English Basement
- Exterior Basement Entry
- Finished Basement Bathroom
Utilities
- Forced Air Heating and Cooling System
- Heating System Uses Gas
Additional Features
- North or South Exposure
- Balcony
Community Details
- Pets Allowed
Listing and Financial Details
- Homeowner Tax Exemptions
Ownership History
Purchase Details
Home Financials for this Owner
Home Financials are based on the most recent Mortgage that was taken out on this home.Purchase Details
Purchase Details
Home Financials for this Owner
Home Financials are based on the most recent Mortgage that was taken out on this home.Purchase Details
Home Financials for this Owner
Home Financials are based on the most recent Mortgage that was taken out on this home.Purchase Details
Home Financials for this Owner
Home Financials are based on the most recent Mortgage that was taken out on this home.Similar Homes in the area
Home Values in the Area
Average Home Value in this Area
Purchase History
| Date | Type | Sale Price | Title Company |
|---|---|---|---|
| Quit Claim Deed | -- | -- | |
| Warranty Deed | $135,000 | Chicago Title | |
| Warranty Deed | $215,000 | Balrd & Warner Title Service | |
| Interfamily Deed Transfer | -- | Lenders Title Solutions | |
| Special Warranty Deed | $176,000 | Pgp Title |
Mortgage History
| Date | Status | Loan Amount | Loan Type |
|---|---|---|---|
| Previous Owner | $208,550 | New Conventional | |
| Previous Owner | $169,809 | FHA | |
| Previous Owner | $172,812 | FHA |
Property History
| Date | Event | Price | Change | Sq Ft Price |
|---|---|---|---|---|
| 12/04/2024 12/04/24 | Rented | $2,500 | 0.0% | -- |
| 11/23/2024 11/23/24 | Under Contract | -- | -- | -- |
| 10/25/2024 10/25/24 | For Rent | $2,500 | 0.0% | -- |
| 06/17/2024 06/17/24 | Rented | $2,500 | 0.0% | -- |
| 06/14/2024 06/14/24 | Under Contract | -- | -- | -- |
| 06/11/2024 06/11/24 | For Rent | $2,500 | 0.0% | -- |
| 01/08/2023 01/08/23 | Rented | $2,500 | 0.0% | -- |
| 12/15/2022 12/15/22 | For Rent | $2,500 | 0.0% | -- |
| 11/02/2022 11/02/22 | Sold | $135,000 | -48.1% | $76 / Sq Ft |
| 10/07/2022 10/07/22 | For Sale | $259,900 | +92.5% | $147 / Sq Ft |
| 10/04/2022 10/04/22 | Off Market | $135,000 | -- | -- |
| 09/09/2022 09/09/22 | Pending | -- | -- | -- |
| 11/15/2021 11/15/21 | Pending | -- | -- | -- |
| 10/20/2021 10/20/21 | For Sale | $259,900 | +20.9% | $147 / Sq Ft |
| 05/24/2018 05/24/18 | Sold | $215,000 | 0.0% | $121 / Sq Ft |
| 03/30/2018 03/30/18 | Pending | -- | -- | -- |
| 03/26/2018 03/26/18 | Price Changed | $215,000 | -4.4% | $121 / Sq Ft |
| 03/23/2018 03/23/18 | For Sale | $225,000 | -- | $127 / Sq Ft |
Tax History Compared to Growth
Tax History
| Year | Tax Paid | Tax Assessment Tax Assessment Total Assessment is a certain percentage of the fair market value that is determined by local assessors to be the total taxable value of land and additions on the property. | Land | Improvement |
|---|---|---|---|---|
| 2024 | $7,084 | $88,034 | $13,058 | $74,976 |
| 2023 | $5,854 | $77,906 | $11,556 | $66,350 |
| 2022 | $5,854 | $70,823 | $10,505 | $60,318 |
| 2021 | $5,872 | $68,760 | $10,199 | $58,561 |
| 2020 | $5,803 | $67,412 | $9,999 | $57,413 |
| 2019 | $6,065 | $69,188 | $9,999 | $59,189 |
| 2018 | $5,477 | $62,580 | $10,497 | $52,083 |
| 2017 | $5,298 | $57,678 | $9,675 | $48,003 |
| 2016 | $4,931 | $53,405 | $8,958 | $44,447 |
| 2015 | $4,740 | $49,449 | $8,294 | $41,155 |
| 2014 | -- | $41,460 | $6,954 | $34,506 |
Agents Affiliated with this Home
-
J
Seller's Agent in 2024
Jamie Glaser
O'Neil Property Group, LLC
(630) 709-9707
12 Total Sales
-
N
Buyer's Agent in 2024
Non Member
NON MEMBER
-

Seller's Agent in 2023
Kealan O'Neil
O'Neil Property Group, LLC
(630) 788-7273
6 in this area
154 Total Sales
-

Buyer's Agent in 2023
Blake Hardy
@ Properties
(630) 885-2075
37 Total Sales
-

Buyer's Agent in 2022
Ryan Ivemeyer
O'Neil Property Group, LLC
(630) 425-8815
1 in this area
163 Total Sales
-

Seller's Agent in 2018
Jeremy Vitell
Better Homes & Gardens Real Estate Connections
(708) 642-9566
135 Total Sales
Map
Source: Midwest Real Estate Data (MRED)
MLS Number: MRD09894414
APN: 03-12-401-221
- 659 Hawley Dr Unit 4405
- 2585 Lambert Dr Unit 5
- 2668 Bull Run Dr Unit 2
- 2295 Shiloh Dr
- 143 Henderson St
- 142 Henderson St
- 134 Henderson St
- 144 Henderson St
- 146 Henderson St
- 138 Henderson St
- 2383 Shiloh Dr
- 2477 Smithfield Ct
- 2799 Squaw Valley Trail
- 1799 Indian Hill Ln Unit 4113
- 2584 Dickens Dr
- 1741 Fredericksburg Ln
- 332 Ellis St
- 332 Ellis St
- 332 Ellis St
- 332 Ellis St






