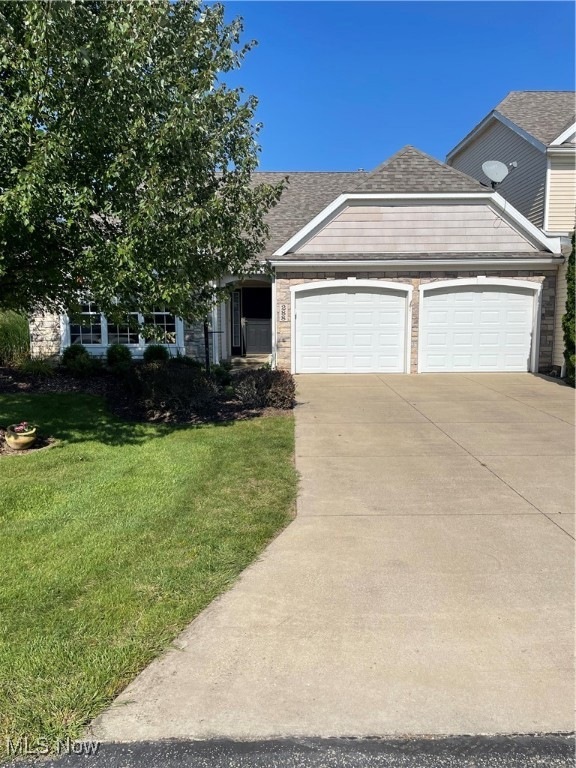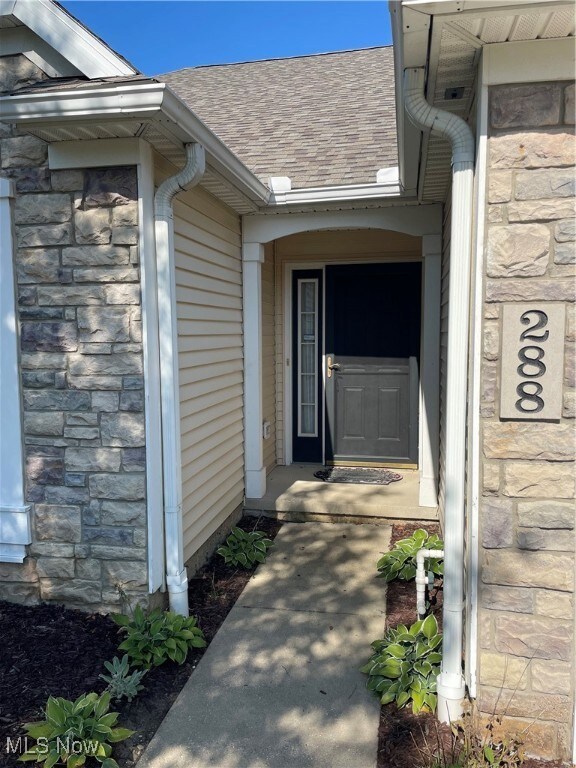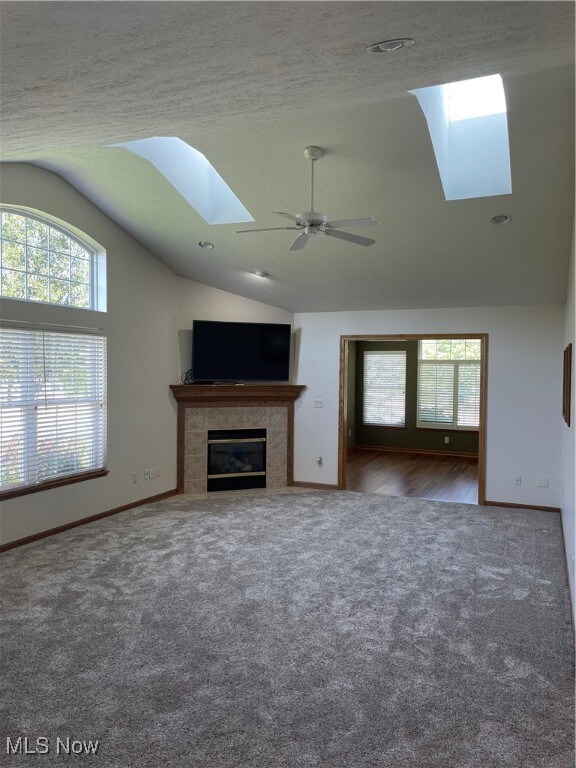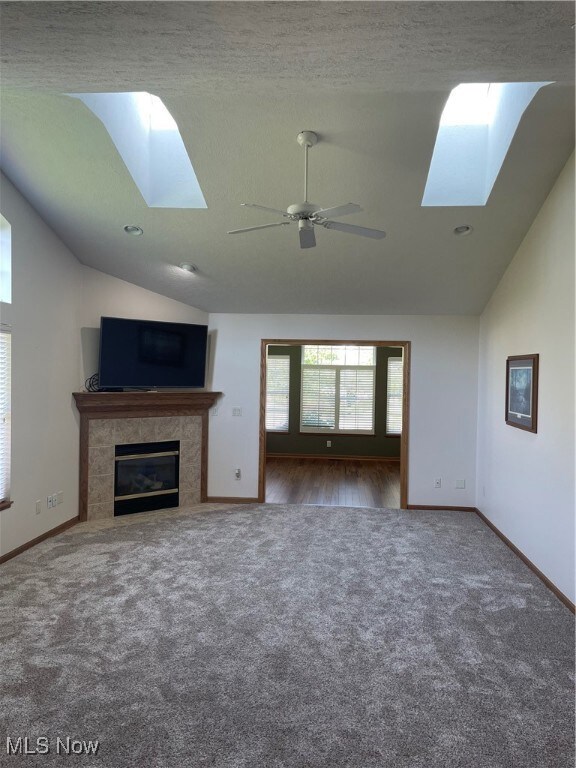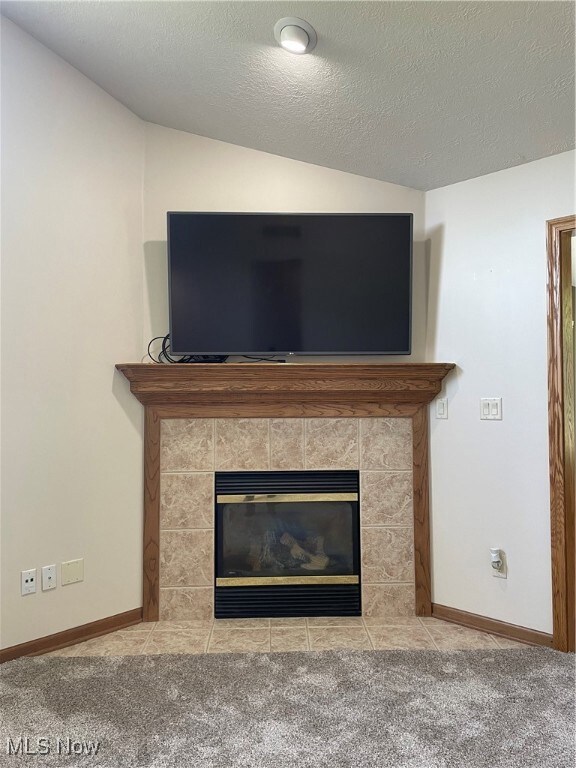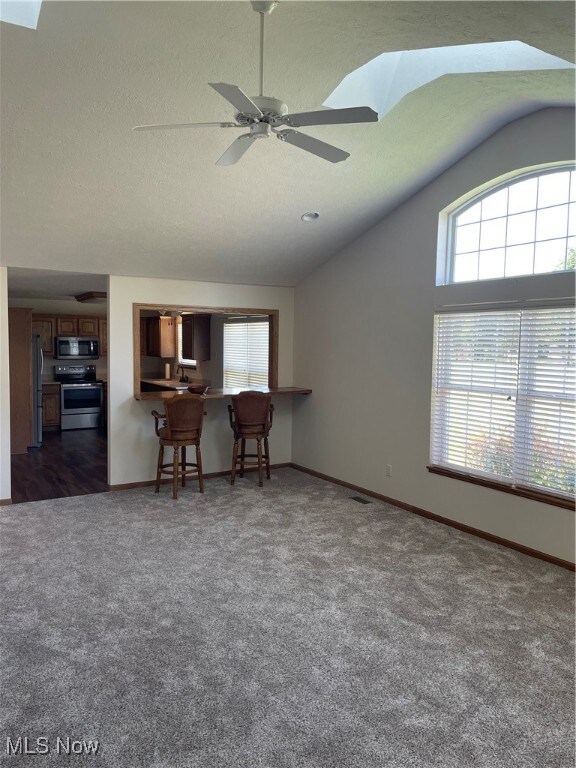
288 Hunter Pkwy Unit 1 Cuyahoga Falls, OH 44223
Highlights
- 2 Car Attached Garage
- Forced Air Heating and Cooling System
- Gas Fireplace
- Patio
- Ceiling Fan
About This Home
As of November 2024Welcome to this charming ranch-style condo located in the North Point at Hunters Crossing complex. Situated on a spacious corner lot at the end of a quiet cul-de-sac, this home has been beautifully updated while retaining its original and classic appeal. With 2 bedrooms and 2 full bathrooms spread across 1,898 sq. ft. this home offers plenty of space to spread out and relax with the convenience of single floor living. You'll find nice details throughout such as stainless steel appliances, solid oak 6-panel doors, and cathedral ceilings. This condo boasts an ideal layout for entertaining or relaxing, featuring a large and airy Great room with a gas fireplace with a blower, high cathedral ceilings, and updated glass skylights. Just steps away, enjoy the 4 season sunroom equipped with high ceilings, tons of natural light and access to the large back patio. The home features a spacious primary bedroom also with direct access to the back patio, a generous walk-in closet, and an en suite bathroom. The secondary bedroom is ideal for family or guests, offering its own private full bathroom. The eat-in kitchen boasts a versatile layout for any occasion, featuring ample space, a dedicated dining area, and a breakfast bar. It has also been updated with LVT flooring and beautiful Corian countertops. This home also offers a convenient space perfect for a home office or a den. Other features include a large 2-car attached garage with utility access and storage space, a professionally maintained exterior thru the HOA, and custom 2-inch blinds throughout. Updates include new roof and glass skylights (2024) and new carpet (2024). Located just minutes away from restaurants, Portage Crossing Shopping Center, and downtown Cuyahoga Falls, this condo is a must-see!
Last Agent to Sell the Property
Berkshire Hathaway HomeServices Stouffer Realty Brokerage Email: tomboggs1@gmail.com 330-322-7500 License #264748 Listed on: 09/12/2024

Property Details
Home Type
- Condominium
Est. Annual Taxes
- $4,720
Year Built
- Built in 2004
HOA Fees
- $325 Monthly HOA Fees
Parking
- 2 Car Attached Garage
- Garage Door Opener
- Driveway
Home Design
- Cluster Home
- Slab Foundation
- Fiberglass Roof
- Asphalt Roof
- Stone Siding
- Vinyl Siding
Interior Spaces
- 1,898 Sq Ft Home
- 1-Story Property
- Ceiling Fan
- Fireplace Features Blower Fan
- Gas Fireplace
- Great Room with Fireplace
Kitchen
- Range
- Microwave
- Dishwasher
Bedrooms and Bathrooms
- 2 Main Level Bedrooms
- 2 Full Bathrooms
Laundry
- Dryer
- Washer
Outdoor Features
- Patio
Utilities
- Forced Air Heating and Cooling System
- Heating System Uses Gas
Listing and Financial Details
- Assessor Parcel Number 3505991
Community Details
Overview
- North Point At Hunters Xing Association
- North Point/Hunters Xing Condo Subdivision
Pet Policy
- Pets Allowed
Ownership History
Purchase Details
Home Financials for this Owner
Home Financials are based on the most recent Mortgage that was taken out on this home.Purchase Details
Purchase Details
Home Financials for this Owner
Home Financials are based on the most recent Mortgage that was taken out on this home.Similar Homes in the area
Home Values in the Area
Average Home Value in this Area
Purchase History
| Date | Type | Sale Price | Title Company |
|---|---|---|---|
| Fiduciary Deed | $299,900 | None Listed On Document | |
| Interfamily Deed Transfer | -- | None Available | |
| Warranty Deed | $217,978 | American Certified Title |
Mortgage History
| Date | Status | Loan Amount | Loan Type |
|---|---|---|---|
| Previous Owner | $200,000 | Credit Line Revolving | |
| Previous Owner | $101,000 | Credit Line Revolving | |
| Previous Owner | $10,000 | Future Advance Clause Open End Mortgage | |
| Previous Owner | $30,000 | Purchase Money Mortgage |
Property History
| Date | Event | Price | Change | Sq Ft Price |
|---|---|---|---|---|
| 11/15/2024 11/15/24 | Sold | $299,900 | 0.0% | $158 / Sq Ft |
| 10/18/2024 10/18/24 | Pending | -- | -- | -- |
| 10/10/2024 10/10/24 | Price Changed | $299,900 | -9.1% | $158 / Sq Ft |
| 09/24/2024 09/24/24 | Price Changed | $329,900 | -5.7% | $174 / Sq Ft |
| 09/12/2024 09/12/24 | For Sale | $349,900 | -- | $184 / Sq Ft |
Tax History Compared to Growth
Tax History
| Year | Tax Paid | Tax Assessment Tax Assessment Total Assessment is a certain percentage of the fair market value that is determined by local assessors to be the total taxable value of land and additions on the property. | Land | Improvement |
|---|---|---|---|---|
| 2025 | $4,720 | $89,737 | $7,644 | $82,093 |
| 2024 | $4,720 | $89,737 | $7,644 | $82,093 |
| 2023 | $4,720 | $89,737 | $7,644 | $82,093 |
| 2022 | $4,425 | $76,049 | $6,479 | $69,570 |
| 2021 | $4,464 | $76,049 | $6,479 | $69,570 |
| 2020 | $4,409 | $76,050 | $6,480 | $69,570 |
| 2019 | $4,189 | $67,860 | $6,480 | $61,380 |
| 2018 | $4,264 | $67,860 | $6,480 | $61,380 |
| 2017 | $4,079 | $67,860 | $6,480 | $61,380 |
| 2016 | $4,061 | $67,860 | $6,480 | $61,380 |
| 2015 | $4,079 | $67,860 | $6,480 | $61,380 |
| 2014 | $3,842 | $67,860 | $6,480 | $61,380 |
| 2013 | $3,877 | $68,510 | $6,480 | $62,030 |
Agents Affiliated with this Home
-
Tom Boggs

Seller's Agent in 2024
Tom Boggs
Berkshire Hathaway HomeServices Stouffer Realty
(330) 322-7500
227 Total Sales
-
Jacob Coker

Buyer's Agent in 2024
Jacob Coker
Keller Williams Chervenic Rlty
(330) 329-2211
209 Total Sales
Map
Source: MLS Now
MLS Number: 5069709
APN: 35-05991
- 3430 E Prescott Cir
- 420 W Reserve Dr
- 3347 Reserve Dr Unit 36
- 3297 Bath Heights Dr
- 3279 Michele Ruelle
- 476 Graham Rd
- 3060 Scott St
- 2930 Archwood Place
- 3423 Bailey Rd
- 229 Adams Ave
- 0 Graham Rd Unit 5100407
- 3210 Bailey Rd
- 119 Adams Ave
- 3450 Atterbury St
- 124 Hayes Ave
- 2815 11th St
- 1983 Fox Trace Trail
- 2759 13th St
- 506 E Steels Corners Rd
- 4006 N Steels Cir
